3616 E 3960 N, Kimberly, ID 83341
Local realty services provided by:ERA West Wind Real Estate
3616 E 3960 N,Kimberly, ID 83341
$1,050,000
- 5 Beds
- 4 Baths
- 3,610 sq. ft.
- Single family
- Pending
Listed by:janelle shafer
Office:berkshire hathaway homeservices idaho homes & properties
MLS#:98958762
Source:ID_IMLS
Price summary
- Price:$1,050,000
- Price per sq. ft.:$290.86
- Monthly HOA dues:$37.5
About this home
Located in Horizon Crest Estates - known for its preservation of natural terrain along the canyon - striking mountain-inspired design meets southern Idaho living in this 3,610-sqft home. Distinct curb appeal is complemented by a bright, contemporary interior: LVP throughout, elegant neutral finishes, & tons of light-filled space. The kitchen includes all appliances incl double ovens! The primary suite is a dream with its walk-in shower & closet, deep freestanding tub, & dual vanities. Four add'l bedrooms, 2 baths, & large bonus room await upstairs. The thoughtful, flexible living spaces make this home as functional as it is stylish. Outside, enjoy a covered patio overlooking an expansive manicured yard + putting green. An attached 4-bay garage PLUS 40x30 shop w/drive-thru bay offers all the toy/work space you might need. A paved walking path, babbling creek, & community pond = *chef's kiss*. With its perfect blend of modern design, outdoor beauty, & proximity to the canyon, this is Idaho living at its finest.
Contact an agent
Home facts
- Year built:2021
- Listing ID #:98958762
- Added:57 day(s) ago
- Updated:October 17, 2025 at 07:35 AM
Rooms and interior
- Bedrooms:5
- Total bathrooms:4
- Full bathrooms:4
- Living area:3,610 sq. ft.
Heating and cooling
- Cooling:Central Air
- Heating:Forced Air, Natural Gas
Structure and exterior
- Roof:Composition
- Year built:2021
- Building area:3,610 sq. ft.
- Lot area:1.27 Acres
Schools
- High school:Kimberly
- Middle school:Kimberly
- Elementary school:Stricker
Utilities
- Water:Well
- Sewer:Septic Tank
Finances and disclosures
- Price:$1,050,000
- Price per sq. ft.:$290.86
- Tax amount:$4,925 (2024)
New listings near 3616 E 3960 N
- New
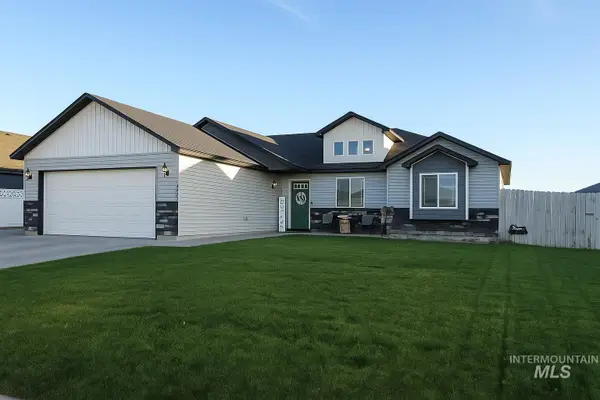 $345,000Active3 beds 2 baths1,291 sq. ft.
$345,000Active3 beds 2 baths1,291 sq. ft.1521 Dixon Trail, Kimberly, ID 83341
MLS# 98964734Listed by: SILVERCREEK REALTY GROUP - New
 $899,000Active4 beds 2 baths2,255 sq. ft.
$899,000Active4 beds 2 baths2,255 sq. ft.924 Main Street S, Kimberly, ID 83341
MLS# 98964728Listed by: ROBERT JONES REALTY INC - New
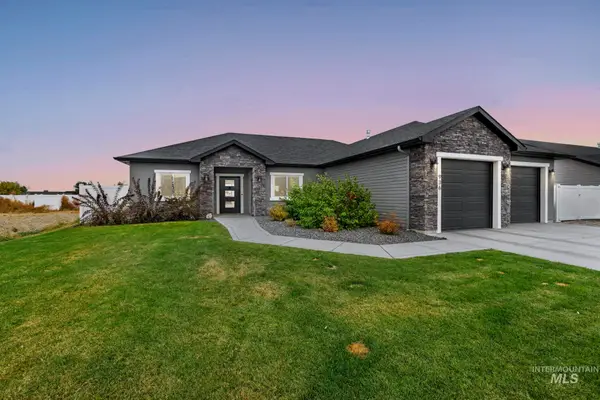 $419,500Active3 beds 2 baths1,605 sq. ft.
$419,500Active3 beds 2 baths1,605 sq. ft.936 Northridge Way, Kimberly, ID 83341
MLS# 98964664Listed by: BERKSHIRE HATHAWAY HOMESERVICES IDAHO HOMES & PROPERTIES  $129,000Pending1 beds 1 baths396 sq. ft.
$129,000Pending1 beds 1 baths396 sq. ft.600 Redwood Lane, Kimberly, ID 83341
MLS# 98964586Listed by: GEM STATE REALTY INC- New
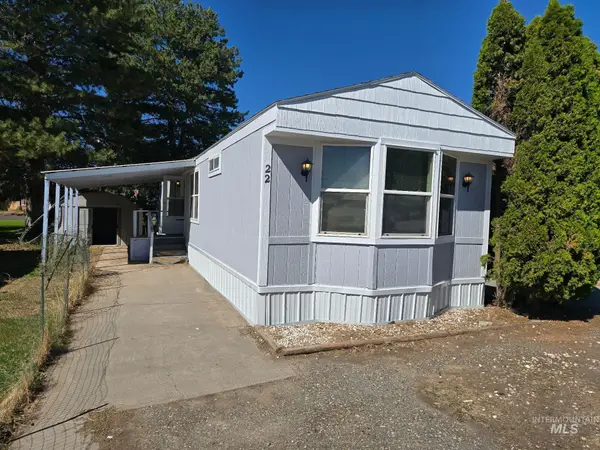 $55,000Active2 beds 2 baths934 sq. ft.
$55,000Active2 beds 2 baths934 sq. ft.715 E Center St #22, Kimberly, ID 83341
MLS# 98964457Listed by: SILVERCREEK REALTY GROUP - New
 $718,000Active3 beds 2 baths2,319 sq. ft.
$718,000Active3 beds 2 baths2,319 sq. ft.3474 E 3180 N, Kimberly, ID 83341
MLS# 98964197Listed by: REDFISH REALTY 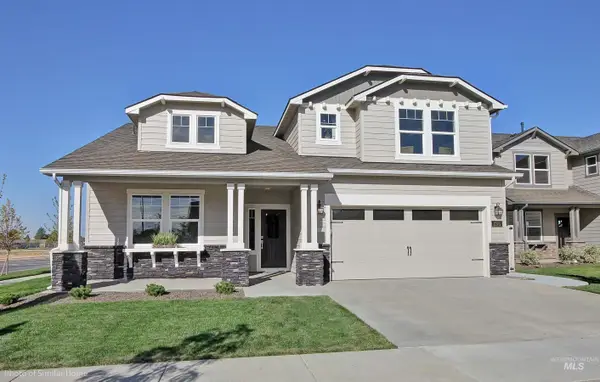 $450,000Pending4 beds 3 baths2,258 sq. ft.
$450,000Pending4 beds 3 baths2,258 sq. ft.1046 Coral Rd. #Lot 16, Block 2, Kimberly, ID 83341
MLS# 98964138Listed by: NEW HOME STAR IDAHO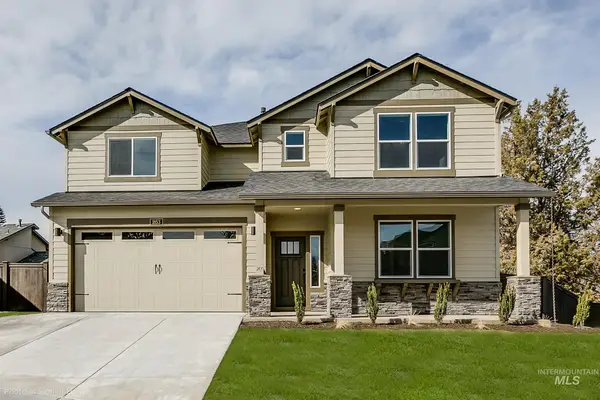 $504,275Pending4 beds 3 baths2,968 sq. ft.
$504,275Pending4 beds 3 baths2,968 sq. ft.890 Adamite Rd, Kimberly, ID 83341
MLS# 98963848Listed by: NEW HOME STAR IDAHO- Open Sat, 11am to 1pm
 $430,000Active4 beds 3 baths1,845 sq. ft.
$430,000Active4 beds 3 baths1,845 sq. ft.410 Cayuse Creek Dr., Kimberly, ID 83341
MLS# 98963833Listed by: SWEET GROUP REALTY  $575,000Active4 beds 2 baths2,846 sq. ft.
$575,000Active4 beds 2 baths2,846 sq. ft.3680 N 3550 E., Kimberly, ID 83341
MLS# 98963834Listed by: SILVERCREEK REALTY GROUP
