422 Brentwood Drive, Kimberly, ID 83341
Local realty services provided by:ERA West Wind Real Estate
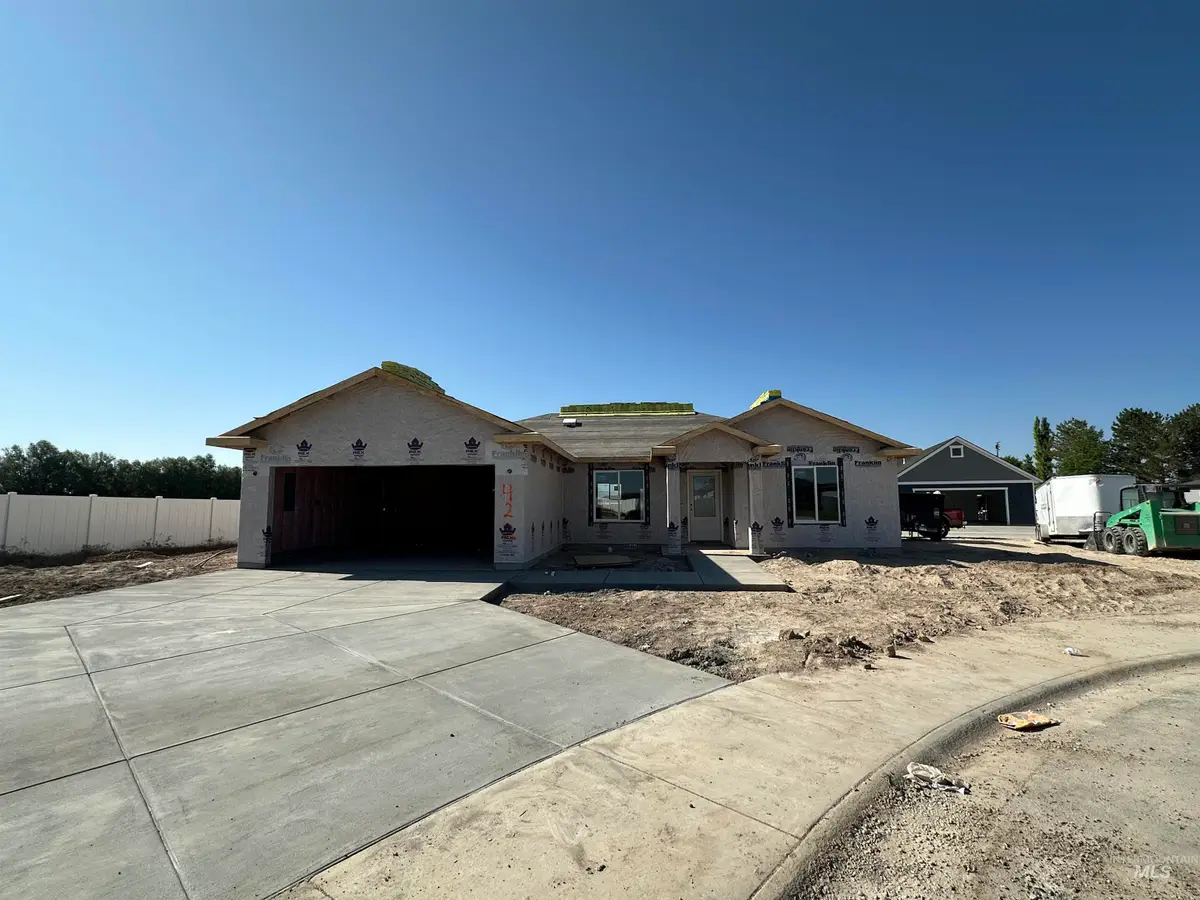
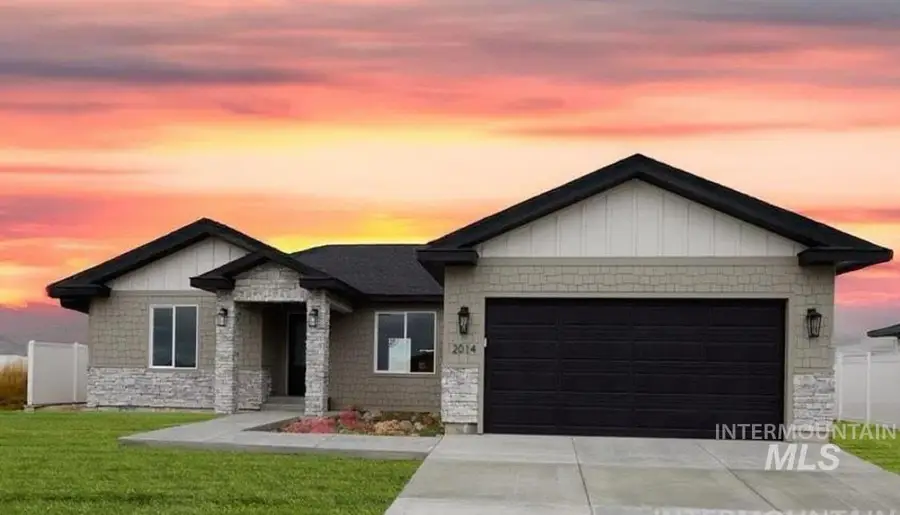
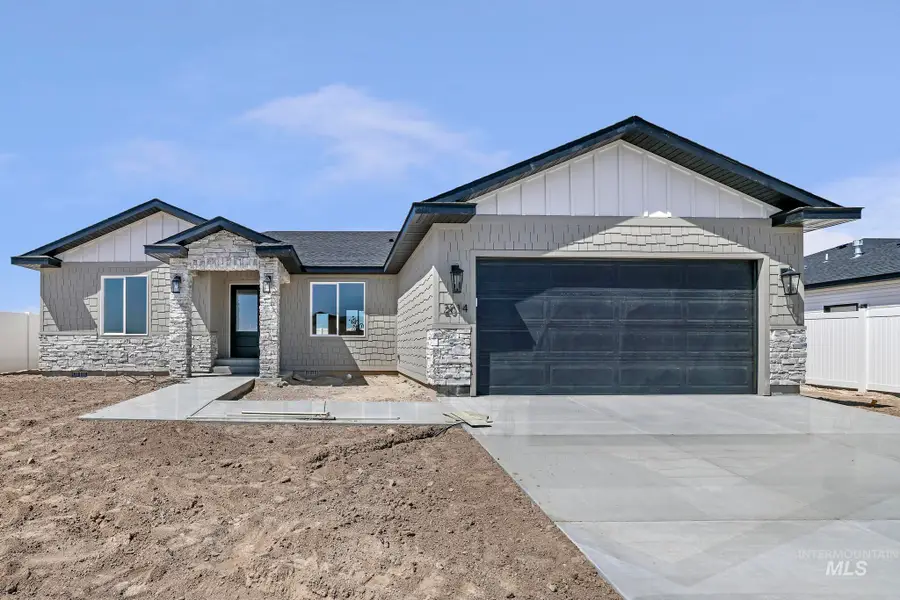
422 Brentwood Drive,Kimberly, ID 83341
$407,000
- 4 Beds
- 2 Baths
- 1,515 sq. ft.
- Single family
- Pending
Listed by:toni woodley
Office:keller williams sun valley southern idaho
MLS#:98948032
Source:ID_IMLS
Price summary
- Price:$407,000
- Price per sq. ft.:$268.65
About this home
Welcome to the "Julia" Plan, built by CA Homes, Parade Winner, Magic Valley Builder's Parade of Homes, 2023 & 2024, offers an open-concept design with vaulted ceilings, 4 bedrooms, 2 baths, and 1515 sqft., of living space. The home is thoughtfully appointed with quartz countertops, locally made soft-close cabinets, luxury vinyl plank flooring, and plush carpeting. The kitchen features a four-burner gas cooktop with a griddle and there is plenty of storage throughout the home. In addition, enjoy modern elegance from Pfister matte black plumbing fixtures throughout. The property is light and bright, and the 2-car garage is finished with baseboards! This property also includes natural gas, a fully fenced yard, and RV parking. Discover your dream home in Sage Meadows, Kimberly, Idaho! Estimated Completion Date is on or before September 25th, 2025. **These photos illustrate a similar, previously completed build** BTVAI
Contact an agent
Home facts
- Year built:2025
- Listing Id #:98948032
- Added:84 day(s) ago
- Updated:July 01, 2025 at 07:53 AM
Rooms and interior
- Bedrooms:4
- Total bathrooms:2
- Full bathrooms:2
- Living area:1,515 sq. ft.
Heating and cooling
- Cooling:Central Air
- Heating:Forced Air, Natural Gas
Structure and exterior
- Roof:Composition
- Year built:2025
- Building area:1,515 sq. ft.
- Lot area:0.33 Acres
Schools
- High school:Kimberly
- Middle school:Kimberly
- Elementary school:Kimberly
Utilities
- Water:City Service
Finances and disclosures
- Price:$407,000
- Price per sq. ft.:$268.65
New listings near 422 Brentwood Drive
- Open Sat, 11am to 3pm
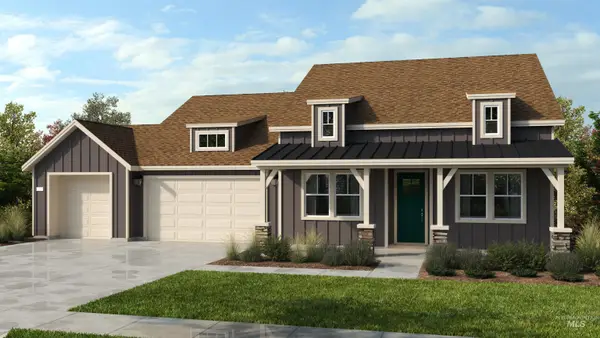 $540,750Active3 beds 2 baths1,813 sq. ft.
$540,750Active3 beds 2 baths1,813 sq. ft.277 Maxine Lane West, Kimberly, ID 83341
MLS# 98950798Listed by: KRISTEN NOEL RE BROKERAGE - Open Sat, 11am to 3pm
 $580,095Active3 beds 3 baths2,105 sq. ft.
$580,095Active3 beds 3 baths2,105 sq. ft.276 Maxine Lane West, Kimberly, ID 83341
MLS# 98951165Listed by: KRISTEN NOEL RE BROKERAGE  $680,150Active3 beds 3 baths3,342 sq. ft.
$680,150Active3 beds 3 baths3,342 sq. ft.234 Maxine Lane West, Kimberly, ID 83341
MLS# 98952601Listed by: KRISTEN NOEL RE BROKERAGE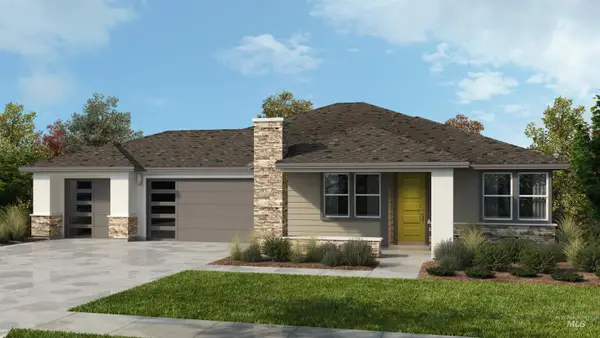 $544,022Active3 beds 2 baths1,813 sq. ft.
$544,022Active3 beds 2 baths1,813 sq. ft.258 Maxine Lane West, Kimberly, ID 83341
MLS# 98956881Listed by: KRISTEN NOEL RE BROKERAGE- New
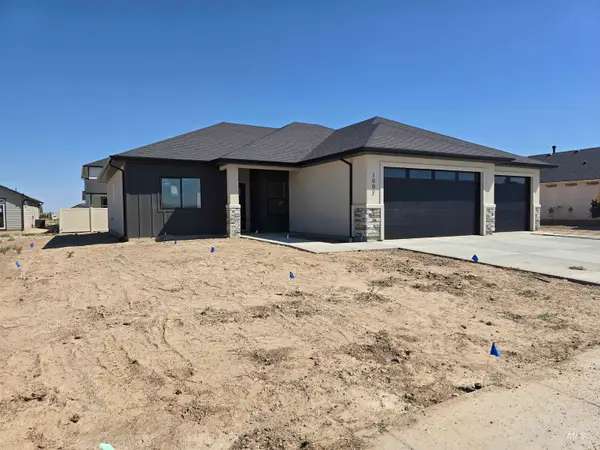 $425,000Active4 beds 2 baths1,643 sq. ft.
$425,000Active4 beds 2 baths1,643 sq. ft.1002 Quartz Road, Kimberly, ID 83341
MLS# 98957517Listed by: GEM STATE REALTY INC - New
 $325,000Active3 beds 1 baths1,998 sq. ft.
$325,000Active3 beds 1 baths1,998 sq. ft.414 Main St S, Kimberly, ID 83341
MLS# 98957156Listed by: FATHOM REALTY - New
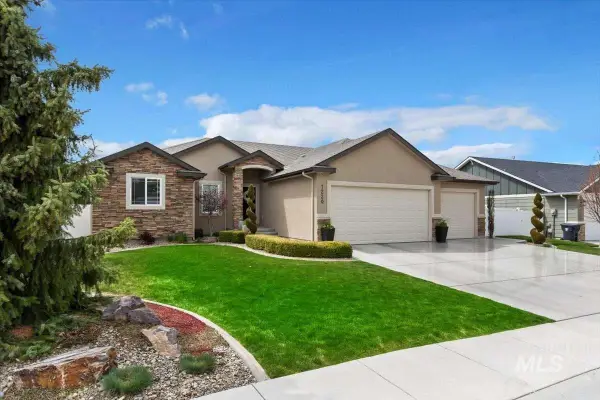 $599,000Active6 beds 3 baths3,487 sq. ft.
$599,000Active6 beds 3 baths3,487 sq. ft.1220 Cole St, Kimberly, ID 83341
MLS# 98956977Listed by: CONGRESS REALTY, INC 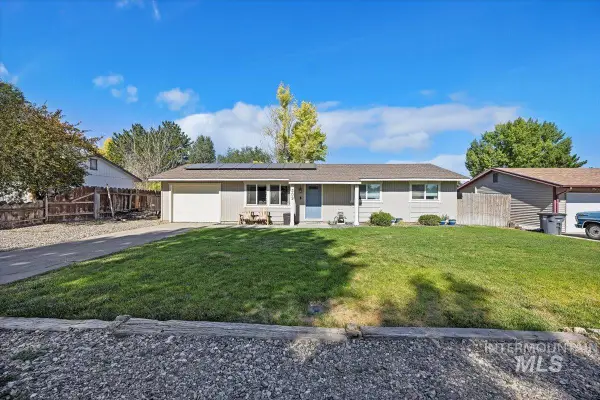 $285,000Active3 beds 1 baths1,008 sq. ft.
$285,000Active3 beds 1 baths1,008 sq. ft.309 Tamarac, Kimberly, ID 83341
MLS# 98956757Listed by: IDAHOME REALTY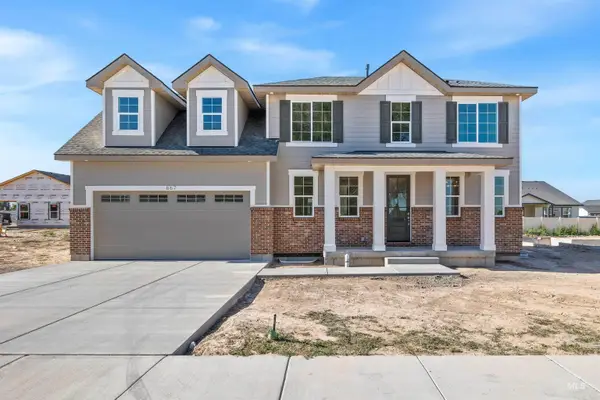 $569,900Active3 beds 3 baths2,030 sq. ft.
$569,900Active3 beds 3 baths2,030 sq. ft.867 Adamite Road, Kimberly, ID 83341
MLS# 98956545Listed by: EQUITY NORTHWEST REAL ESTATE - SOUTHERN IDAHO $430,000Active4 beds 2 baths2,576 sq. ft.
$430,000Active4 beds 2 baths2,576 sq. ft.305 Lucille St., Kimberly, ID 83301
MLS# 98955771Listed by: GATEWAY REAL ESTATE
