10799 W Barnbougle Ln, Kuna, ID 83634
Local realty services provided by:ERA West Wind Real Estate


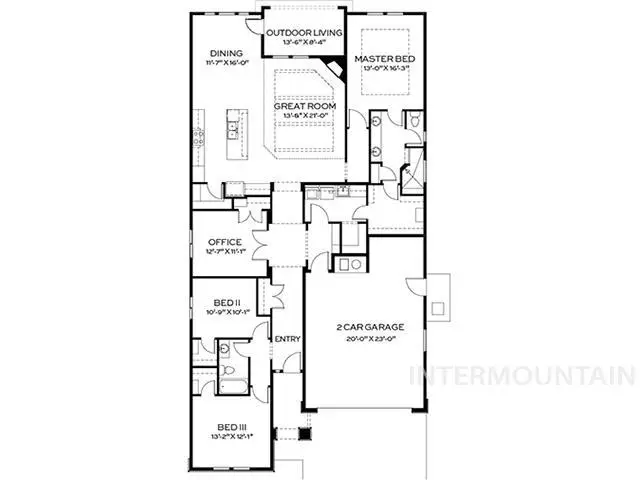
10799 W Barnbougle Ln,Kuna, ID 83634
$659,880
- 3 Beds
- 2 Baths
- 2,152 sq. ft.
- Single family
- Active
Listed by:cinnamon dilworth
Office:homes of idaho
MLS#:98954694
Source:ID_IMLS
Price summary
- Price:$659,880
- Price per sq. ft.:$306.64
- Monthly HOA dues:$205
About this home
The Birkdale built by Tresidio Homes. The great room features beams in the ceiling, a fireplace with floor to ceiling stone surround and an open layout perfect for entertaining. The kitchen is equipped with high-end KitchenAid appliances, soft close cabinets with a painted cabinet on the perimeter & a stained cabinet on island, elegant hardwood flooring that extends through all main living areas. Primary suite offers a retreat with a walk-in floor to ceiling tiled shower - Skip the squeegee here! Quartz countertops and modern finishes. The secondary bathrooms features quartz counters as well & stylish tile floors. Come fall in love & turn this house into your HOME! Enjoy the incredible community lifestyle with golf, pickleball, tennis, bocce ball, golf simulator, multiple pools, a gym, restaurant and more! Visit our model home in the community 11468 S Saylis Pl. Call the listing agent for additional information on available plans & Lots. Photos are Similiar.
Contact an agent
Home facts
- Year built:2025
- Listing Id #:98954694
- Added:29 day(s) ago
- Updated:July 16, 2025 at 07:37 PM
Rooms and interior
- Bedrooms:3
- Total bathrooms:2
- Full bathrooms:2
- Living area:2,152 sq. ft.
Heating and cooling
- Cooling:Central Air
- Heating:Forced Air, Natural Gas
Structure and exterior
- Roof:Architectural Style, Composition
- Year built:2025
- Building area:2,152 sq. ft.
- Lot area:0.15 Acres
Schools
- High school:Kuna
- Middle school:Kuna
- Elementary school:Silver Trail
Utilities
- Water:City Service
Finances and disclosures
- Price:$659,880
- Price per sq. ft.:$306.64
New listings near 10799 W Barnbougle Ln
- New
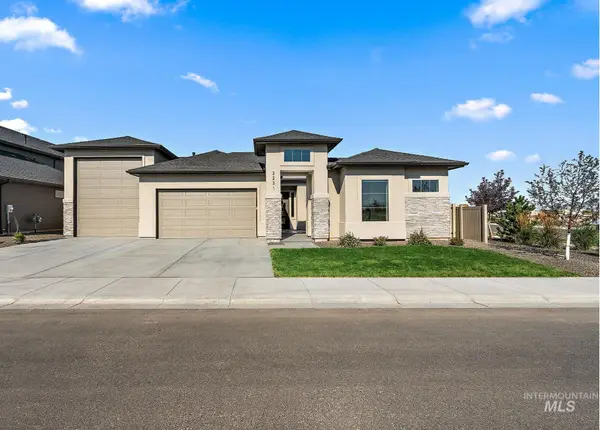 $798,500Active4 beds 3 baths2,527 sq. ft.
$798,500Active4 beds 3 baths2,527 sq. ft.2231 N Peakhurt Ave, Kuna, ID 83634
MLS# 98958164Listed by: EQUITY NORTHWEST REAL ESTATE - New
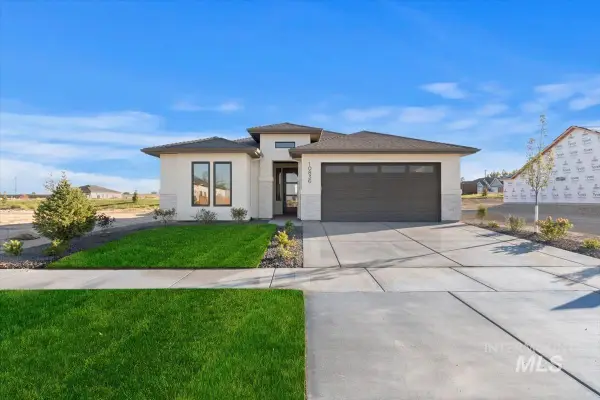 $574,880Active3 beds 2 baths1,702 sq. ft.
$574,880Active3 beds 2 baths1,702 sq. ft.10836 W Cruden Bay Ln., Kuna, ID 83634
MLS# 98958184Listed by: HOMES OF IDAHO - New
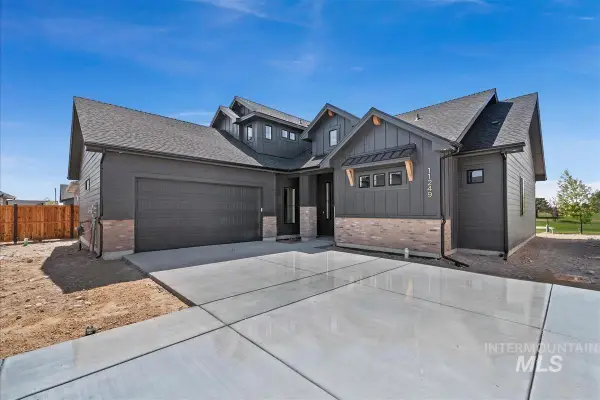 $649,880Active3 beds 2 baths1,927 sq. ft.
$649,880Active3 beds 2 baths1,927 sq. ft.11249 S Corballis Ln., Kuna, ID 83634
MLS# 98958185Listed by: HOMES OF IDAHO - New
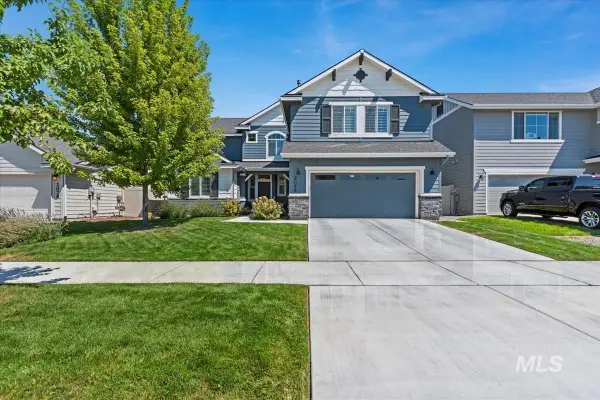 $549,900Active5 beds 3 baths2,547 sq. ft.
$549,900Active5 beds 3 baths2,547 sq. ft.2054 N. Snowfield Ave., Kuna, ID 83634
MLS# 98958150Listed by: SILVERCREEK REALTY GROUP - New
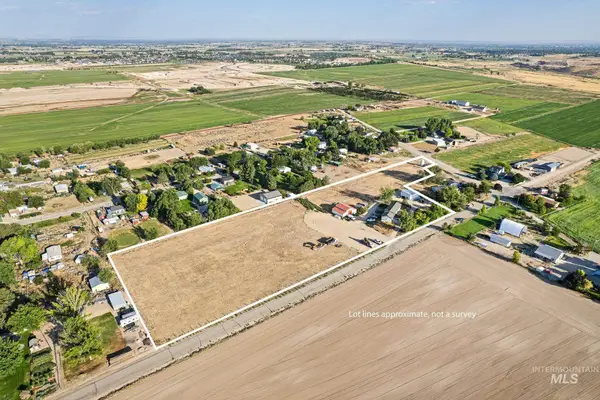 $800,000Active3 beds 2 baths1,418 sq. ft.
$800,000Active3 beds 2 baths1,418 sq. ft.12347 S Hawk Haven, Kuna, ID 83634
MLS# 98958157Listed by: SILVERCREEK REALTY GROUP - New
 $664,900Active5 beds 3 baths2,400 sq. ft.
$664,900Active5 beds 3 baths2,400 sq. ft.6260 S Binky, Meridian, ID 83642
MLS# 98958114Listed by: HOMES OF IDAHO - New
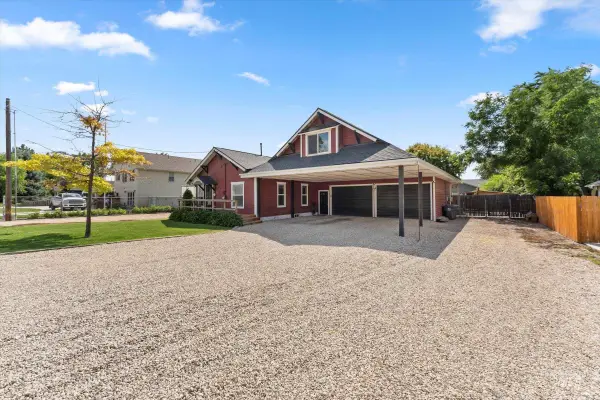 $550,000Active4 beds 3 baths2,686 sq. ft.
$550,000Active4 beds 3 baths2,686 sq. ft.527 N N Marteeson, Kuna, ID 83634
MLS# 98958101Listed by: HOMES OF IDAHO - New
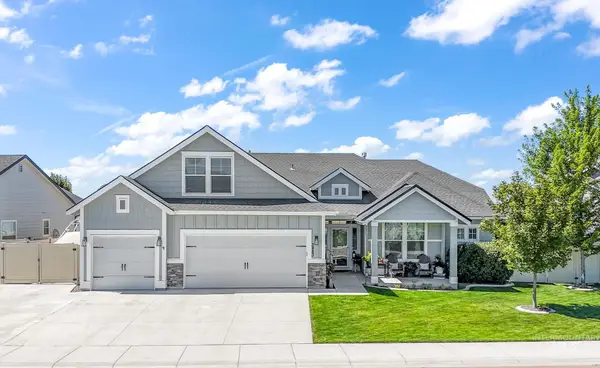 $599,990Active4 beds 3 baths2,569 sq. ft.
$599,990Active4 beds 3 baths2,569 sq. ft.3483 W Devotion Dr, Meridian, ID 83642
MLS# 98958081Listed by: BOISE PREMIER REAL ESTATE - New
 $429,900Active3 beds 2 baths1,793 sq. ft.
$429,900Active3 beds 2 baths1,793 sq. ft.587 S S Rocker Ave., Kuna, ID 83634
MLS# 98958010Listed by: HOMES OF IDAHO - New
 $719,880Active4 beds 3 baths2,303 sq. ft.
$719,880Active4 beds 3 baths2,303 sq. ft.2129 E Blakehurst St, Kuna, ID 83634
MLS# 98957982Listed by: HOMES OF IDAHO

