1119 E Firestone Dr, Kuna, ID 83634
Local realty services provided by:ERA West Wind Real Estate
1119 E Firestone Dr,Kuna, ID 83634
$429,900
- 3 Beds
- 2 Baths
- 1,877 sq. ft.
- Single family
- Pending
Listed by:jayce sharrai
Office:silvercreek realty group
MLS#:98961997
Source:ID_IMLS
Price summary
- Price:$429,900
- Price per sq. ft.:$229.04
- Monthly HOA dues:$26.25
About this home
Welcome to this single level dream floor plan in Kuna! A charming front porch leads into a bright and airy layout w/ vaulted ceilings and plenty of natural light. The split floor plan features LVP flooring and updated lighting throughout, living room with a stunning electric fireplace and built-ins, an open concept kitchen complete with granite countertops, S/S appliances, newer DW, inlc. refrigerator, and spacious pantry. A bonus/den offers the perfect spot for a home office, playroom, or hobby space. The primary suite is a relaxing retreat with a large walk-in closet and soaker tub. Step outside to the oversized back patio—ideal for BBQs, gatherings, or simply soaking up the sunshine. The neighborhood is filled with community parks and landscaped walking paths, with a common area and park right out back for privacy and extra space to enjoy. Greyhawk subdivision is conveniently located between Meridian and Kuna with easy access to I-84, shopping, entertainment, and restaurants. Come take a look today!!
Contact an agent
Home facts
- Year built:2019
- Listing ID #:98961997
- Added:9 day(s) ago
- Updated:September 27, 2025 at 10:35 PM
Rooms and interior
- Bedrooms:3
- Total bathrooms:2
- Full bathrooms:2
- Living area:1,877 sq. ft.
Heating and cooling
- Cooling:Central Air
- Heating:Forced Air, Natural Gas
Structure and exterior
- Year built:2019
- Building area:1,877 sq. ft.
- Lot area:0.12 Acres
Schools
- High school:Kuna
- Middle school:Fremont
- Elementary school:Silver Trail
Utilities
- Water:City Service
Finances and disclosures
- Price:$429,900
- Price per sq. ft.:$229.04
- Tax amount:$1,250 (2024)
New listings near 1119 E Firestone Dr
- New
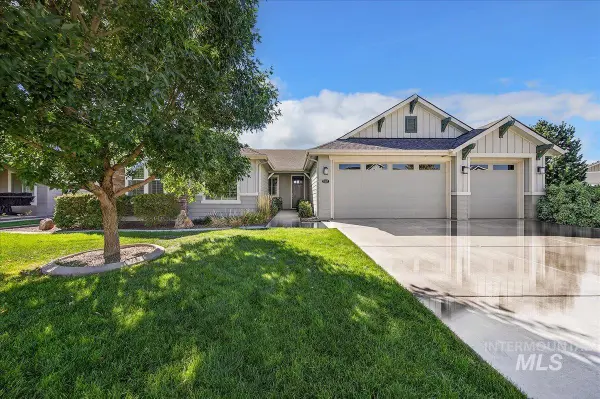 $524,900Active2 beds 2 baths1,937 sq. ft.
$524,900Active2 beds 2 baths1,937 sq. ft.1187 W Sagwon Dr, Kuna, ID 83634
MLS# 98963025Listed by: SILVERCREEK REALTY GROUP - New
 $649,900Active4 beds 3 baths2,323 sq. ft.
$649,900Active4 beds 3 baths2,323 sq. ft.6125 S Coriscan, Meridian, ID 83642
MLS# 98963007Listed by: HOMES OF IDAHO - New
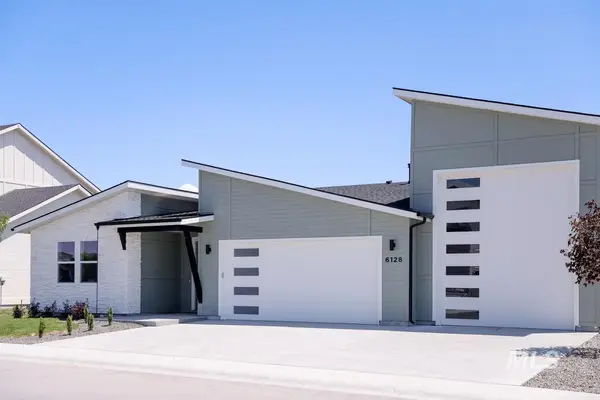 $649,900Active3 beds 2 baths2,303 sq. ft.
$649,900Active3 beds 2 baths2,303 sq. ft.6151 S Corsican, Meridian, ID 83642
MLS# 98963008Listed by: HOMES OF IDAHO - New
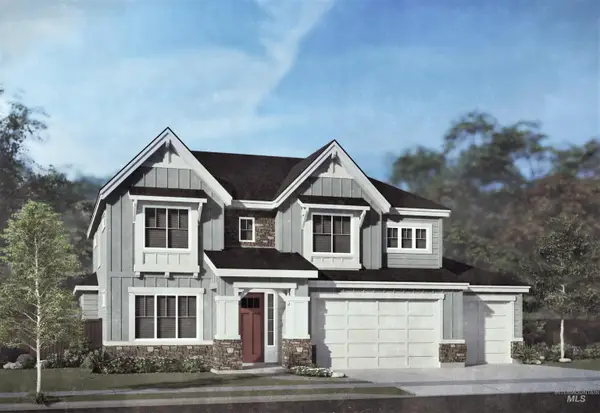 $794,900Active4 beds 3 baths2,880 sq. ft.
$794,900Active4 beds 3 baths2,880 sq. ft.6550 S Mountaintop Way, Meridian, ID 83642
MLS# 98962972Listed by: FATHOM REALTY - Open Sat, 11am to 1pmNew
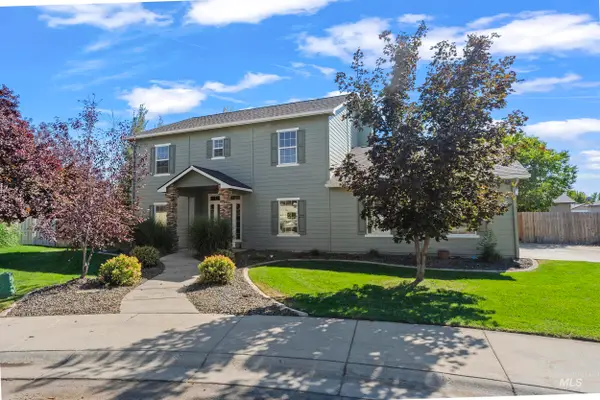 $539,900Active4 beds 3 baths2,300 sq. ft.
$539,900Active4 beds 3 baths2,300 sq. ft.743 E Wild Lilac Ct, Kuna, ID 83634
MLS# 98962784Listed by: KELLER WILLIAMS REALTY BOISE - Open Sat, 12 to 3pmNew
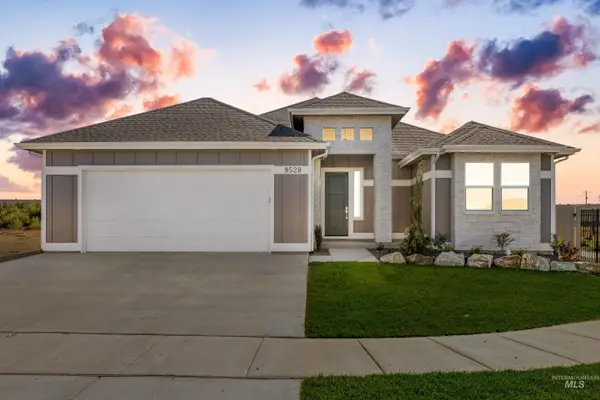 $639,900Active3 beds 2 baths2,004 sq. ft.
$639,900Active3 beds 2 baths2,004 sq. ft.9528 Green Cottage Ave, Kuna, ID 83634
MLS# 98962802Listed by: COLDWELL BANKER TOMLINSON - New
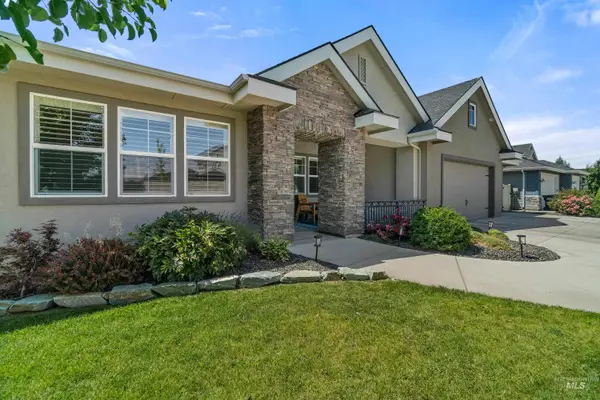 $839,900Active4 beds 3 baths3,011 sq. ft.
$839,900Active4 beds 3 baths3,011 sq. ft.427 E Merino Street, Kuna, ID 83634
MLS# 98962759Listed by: KELLER WILLIAMS REALTY BOISE - New
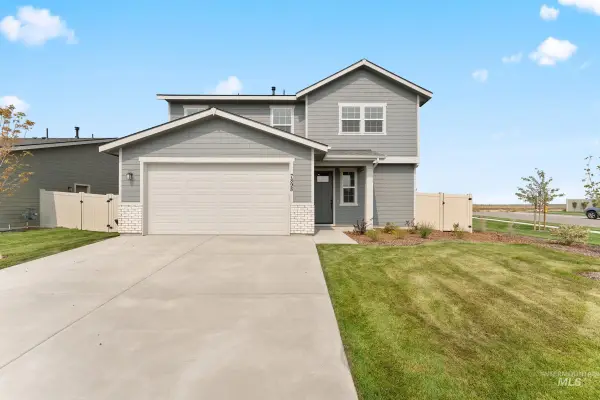 $499,990Active5 beds 3 baths2,602 sq. ft.
$499,990Active5 beds 3 baths2,602 sq. ft.846 E Exploration Dr, Kuna, ID 83634
MLS# 98962723Listed by: HOMES OF IDAHO - Open Sun, 12 to 2pmNew
 $530,000Active5 beds 3 baths2,704 sq. ft.
$530,000Active5 beds 3 baths2,704 sq. ft.1105 E Shady Ridge Dr, Kuna, ID 83634
MLS# 98962725Listed by: HOMES OF IDAHO - New
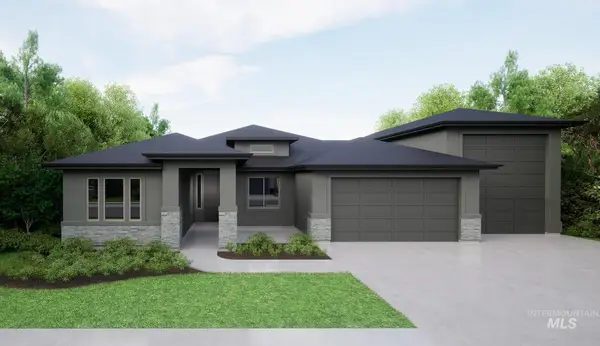 $779,880Active3 beds 3 baths2,203 sq. ft.
$779,880Active3 beds 3 baths2,203 sq. ft.2201 N Blakehurst St., Kuna, ID 83634
MLS# 98962661Listed by: HOMES OF IDAHO
