11233 S Corballis Ln, Kuna, ID 83634
Local realty services provided by:ERA West Wind Real Estate
11233 S Corballis Ln,Kuna, ID 83634
$464,880
- 3 Beds
- 2 Baths
- 1,502 sq. ft.
- Single family
- Pending
Listed by:catherine ford
Office:homes of idaho
MLS#:98948929
Source:ID_IMLS
Price summary
- Price:$464,880
- Price per sq. ft.:$309.51
- Monthly HOA dues:$215
About this home
**ASK ABOUT OUR SPRING INCENTIVE FOR A LIMITED TIME** This beautiful Hickory floorplan is ideal for those seeking a stylish, hassle-free lifestyle in a peaceful, community-oriented setting. The OPEN-CONCEPT layout features a spacious living room, dining area, and kitchen, perfect for entertaining. Large pantry and plenty of counterspace to cook and entertain. Retreat to the LUXURIOUS PRIMARY SUITE with a grand walk-in shower, double vanity, and added cabinet space for even more STORAGE. Second bedroom could be a great office off the primary, and third bedroom makes a perfect GUEST SPACE allowing for privacy at the back of the home. Covered patio looks out over your LOW MAINTENANCE backyard, allowing you to enjoy this highly coveted community. Brand new clubhouse and community center under construction now to include pro shop, restaurants, pools, fitness center, spa, pickleball courts, and more! Don't miss this chance to love where you live! HOA includes front landscaping, community amenities, gate and more
Contact an agent
Home facts
- Year built:2025
- Listing ID #:98948929
- Added:118 day(s) ago
- Updated:September 25, 2025 at 07:29 AM
Rooms and interior
- Bedrooms:3
- Total bathrooms:2
- Full bathrooms:2
- Living area:1,502 sq. ft.
Heating and cooling
- Cooling:Central Air
- Heating:Forced Air, Natural Gas
Structure and exterior
- Roof:Architectural Style
- Year built:2025
- Building area:1,502 sq. ft.
- Lot area:0.1 Acres
Schools
- High school:Kuna
- Middle school:Fremont
- Elementary school:Silver Trail
Utilities
- Water:City Service
Finances and disclosures
- Price:$464,880
- Price per sq. ft.:$309.51
New listings near 11233 S Corballis Ln
- New
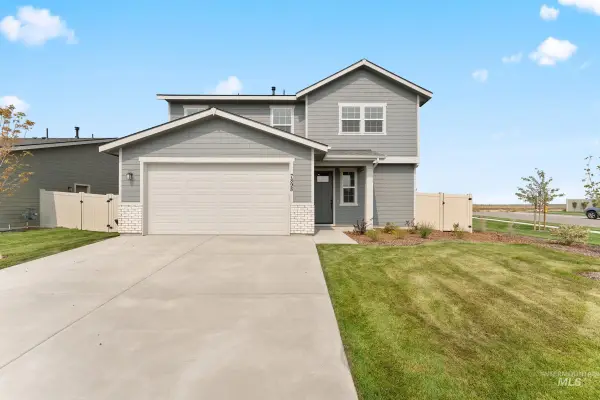 $499,990Active5 beds 3 baths2,602 sq. ft.
$499,990Active5 beds 3 baths2,602 sq. ft.846 E Exploration Dr, Kuna, ID 83634
MLS# 98962723Listed by: HOMES OF IDAHO - Open Sat, 12 to 2pmNew
 $530,000Active5 beds 3 baths2,704 sq. ft.
$530,000Active5 beds 3 baths2,704 sq. ft.1105 E Shady Ridge Dr, Kuna, ID 83634
MLS# 98962725Listed by: HOMES OF IDAHO - New
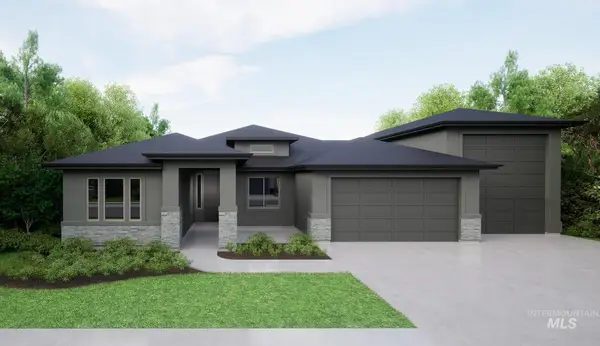 $779,880Active3 beds 3 baths2,203 sq. ft.
$779,880Active3 beds 3 baths2,203 sq. ft.2201 N Blakehurst St., Kuna, ID 83634
MLS# 98962661Listed by: HOMES OF IDAHO 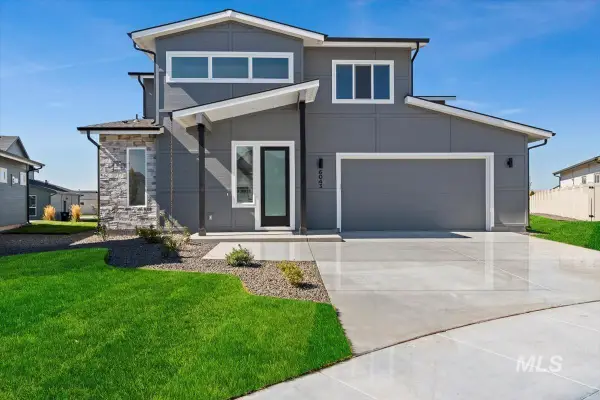 $599,900Pending4 beds 3 baths2,323 sq. ft.
$599,900Pending4 beds 3 baths2,323 sq. ft.6273 S Corsican, Meridian, ID 83642
MLS# 98962574Listed by: HOMES OF IDAHO- New
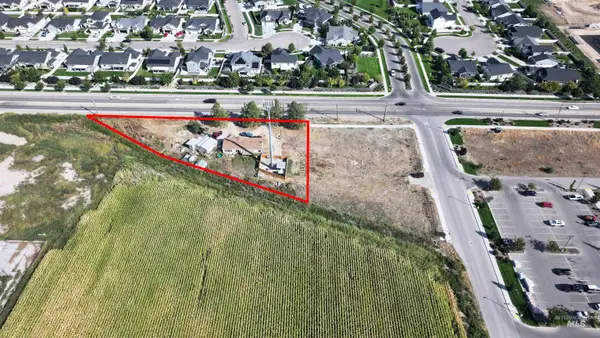 $449,900Active2 beds 2 baths1,482 sq. ft.
$449,900Active2 beds 2 baths1,482 sq. ft.1099 E Deer Flat Rd, Kuna, ID 83634
MLS# 98962573Listed by: SILVERCREEK REALTY GROUP - New
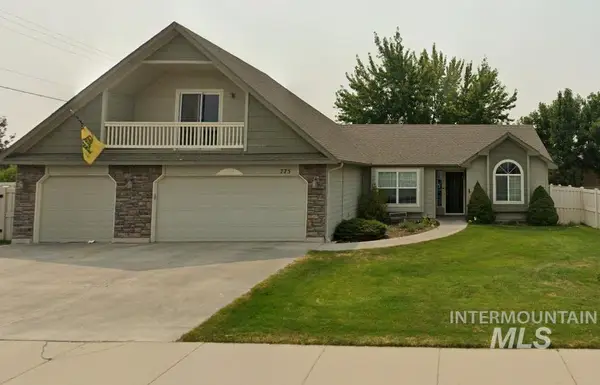 $420,000Active3 beds 2 baths1,829 sq. ft.
$420,000Active3 beds 2 baths1,829 sq. ft.775 E Red Bud St, Kuna, ID 83634
MLS# 98962543Listed by: KELLER WILLIAMS REALTY BOISE  $1,275,000Pending3 beds 3 baths2,784 sq. ft.
$1,275,000Pending3 beds 3 baths2,784 sq. ft.11274 S Cabot Cliffs Ln, Kuna, ID 83634
MLS# 98962498Listed by: KELLER WILLIAMS REALTY BOISE- New
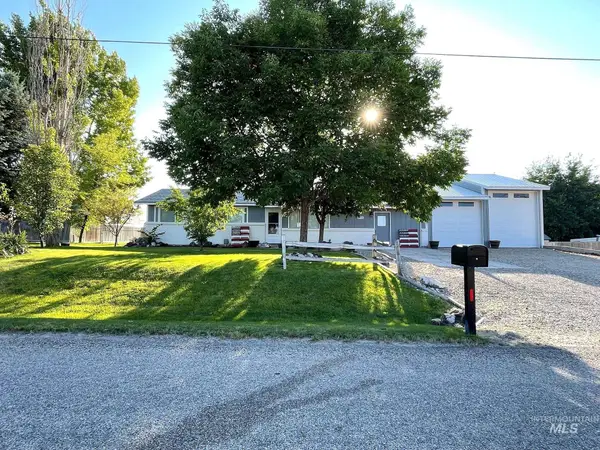 $675,000Active4 beds 1 baths1,642 sq. ft.
$675,000Active4 beds 1 baths1,642 sq. ft.12733 Five Mile Rd, Kuna, ID 83634
MLS# 98962459Listed by: KELLY RIGHT REAL ESTATE-IDAHO - New
 $434,990Active3 beds 2 baths1,694 sq. ft.
$434,990Active3 beds 2 baths1,694 sq. ft.3040 N Arroyo Vista Way, Kuna, ID 83634
MLS# 98962412Listed by: CBH SALES & MARKETING INC - New
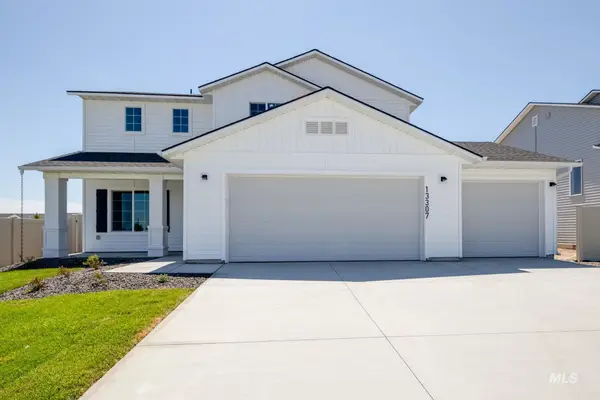 $469,990Active4 beds 3 baths2,054 sq. ft.
$469,990Active4 beds 3 baths2,054 sq. ft.3014 N Arroyo Vista Way, Kuna, ID 83634
MLS# 98962413Listed by: CBH SALES & MARKETING INC
