11233 S Saylis Pl, Kuna, ID 83634
Local realty services provided by:ERA West Wind Real Estate
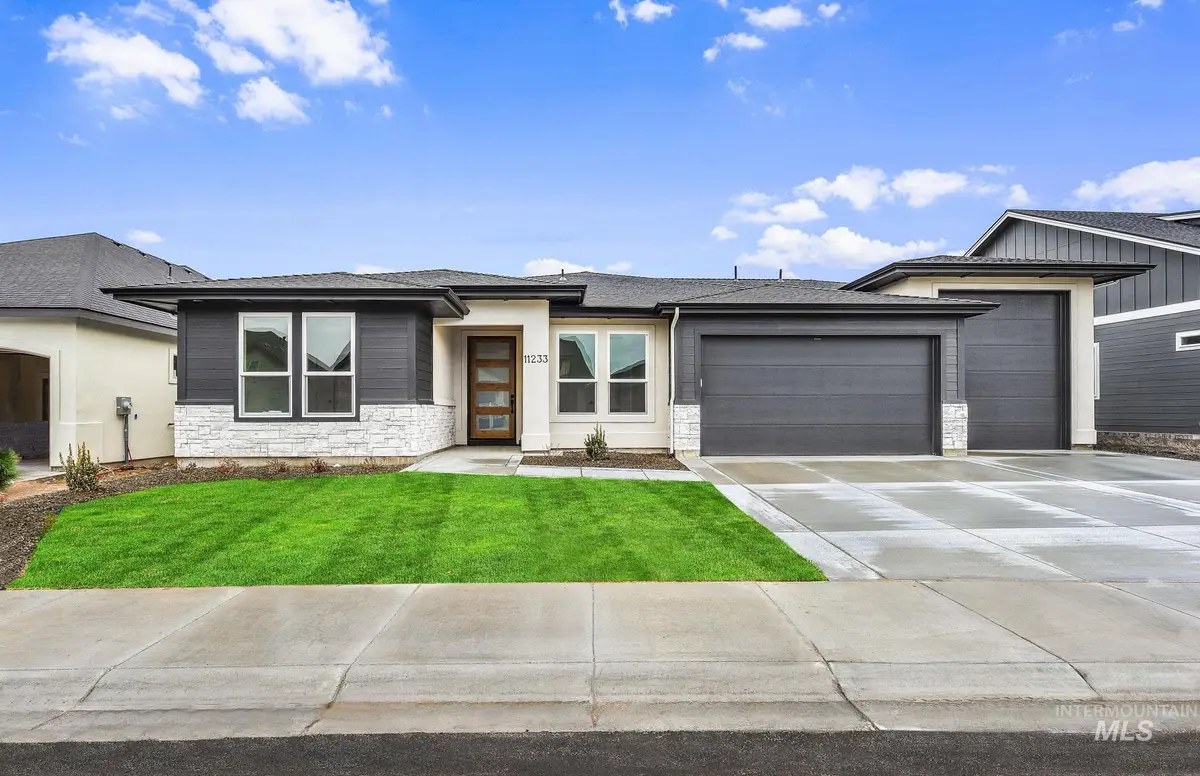
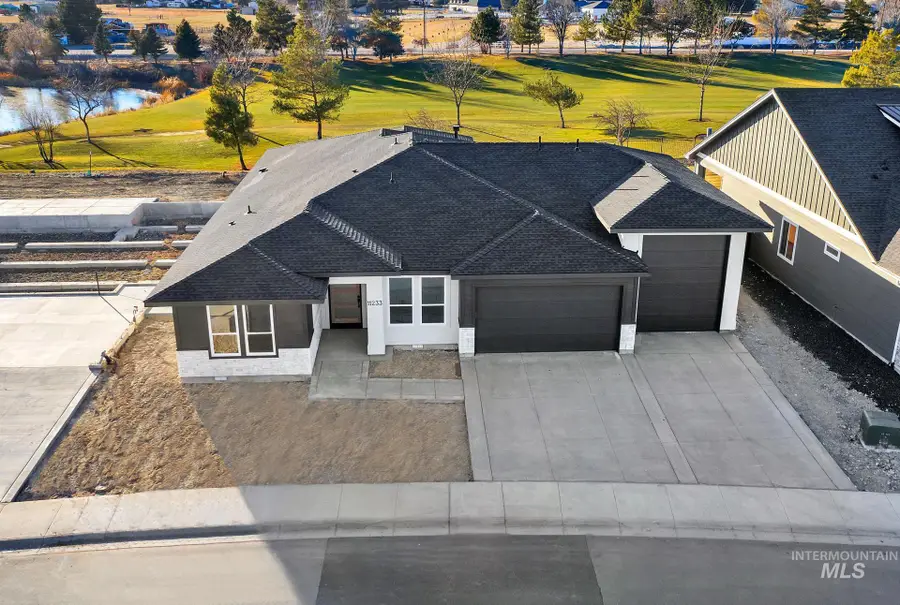
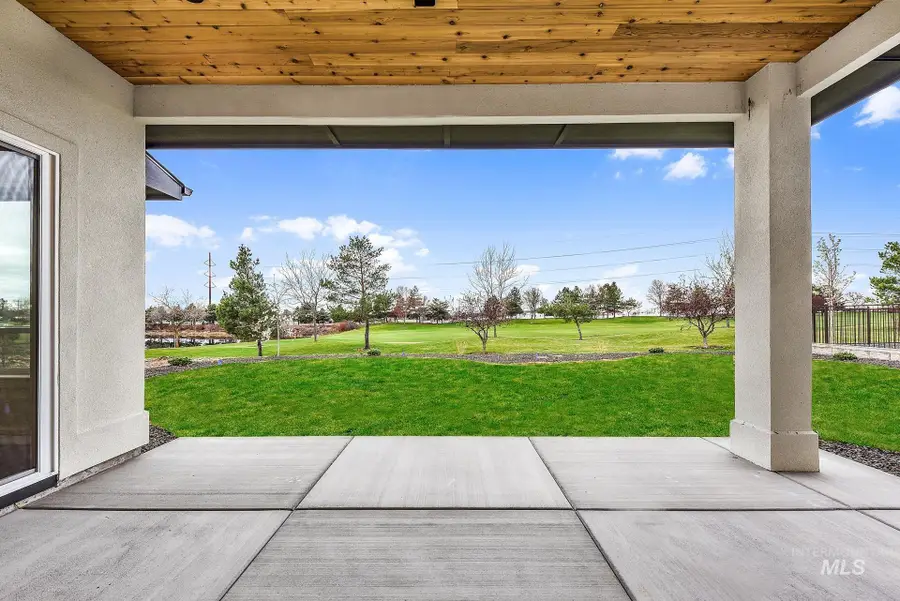
11233 S Saylis Pl,Kuna, ID 83634
$838,500
- 4 Beds
- 3 Baths
- 2,394 sq. ft.
- Single family
- Pending
Listed by:samantha dunn
Office:better homes & gardens 43north
MLS#:98934356
Source:ID_IMLS
Price summary
- Price:$838,500
- Price per sq. ft.:$350.25
- Monthly HOA dues:$188
About this home
*Virtual Tour* One of Treasure Valley's top luxury home builders, Shadow Mountain Homes, presents their Saluto plan. This beautiful split-bedroom plan is complete with top-of-the-line finishes, including quartz countertops, engineered hardwood, gas fireplace, built-in cabinetry, and a covered patio area. The kitchen features a built in 6-burner Thermador gas cooktop, double ovens, dishwasher, drawer microwave, and pantry workspace. This home is located in Reveille at Valor, an up-and-coming master-planned community nestled against the Falcon Crest Golf Course, offering uninterrupted course views. The community will feature multiple clubhouses, a bar and restaurant, pools, a courtyard, a fitness center, tennis, covered pickleball courts, an 18-hole putting course, and indoor golf simulators. Falcon Crest Golf has partnered with Sentry Golf to continue improving the 18-hole Falcon Crest Course, the 9-hole Freedom Course, and the Par 3 Cadet Course.
Contact an agent
Home facts
- Year built:2025
- Listing Id #:98934356
- Added:198 day(s) ago
- Updated:August 09, 2025 at 09:07 PM
Rooms and interior
- Bedrooms:4
- Total bathrooms:3
- Full bathrooms:3
- Living area:2,394 sq. ft.
Heating and cooling
- Cooling:Central Air
- Heating:Forced Air, Natural Gas
Structure and exterior
- Roof:Composition
- Year built:2025
- Building area:2,394 sq. ft.
- Lot area:0.2 Acres
Schools
- High school:Kuna
- Middle school:Fremont
- Elementary school:Silver Trail
Utilities
- Water:City Service
Finances and disclosures
- Price:$838,500
- Price per sq. ft.:$350.25
- Tax amount:$631 (2024)
New listings near 11233 S Saylis Pl
- New
 $689,900Active5 beds 3 baths2,915 sq. ft.
$689,900Active5 beds 3 baths2,915 sq. ft.2880 W Jutland, Meridian, ID 83642
MLS# 98958206Listed by: HOMES OF IDAHO - New
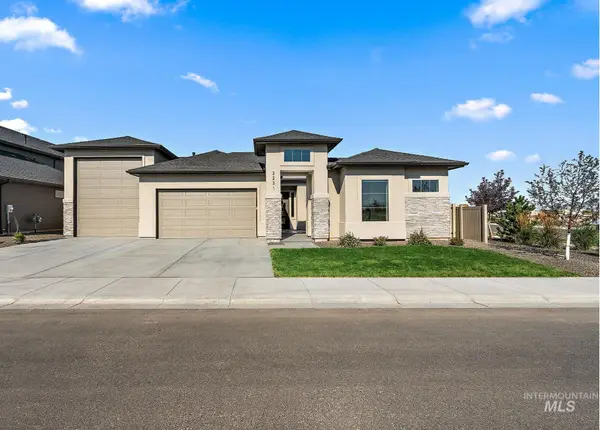 $798,500Active4 beds 3 baths2,527 sq. ft.
$798,500Active4 beds 3 baths2,527 sq. ft.2231 N Peakhurt Ave, Kuna, ID 83634
MLS# 98958164Listed by: EQUITY NORTHWEST REAL ESTATE - New
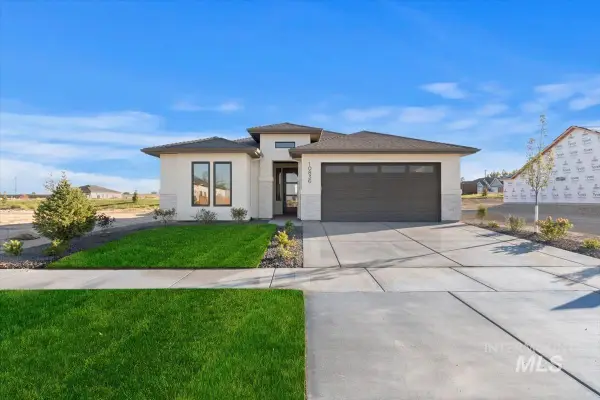 $574,880Active3 beds 2 baths1,702 sq. ft.
$574,880Active3 beds 2 baths1,702 sq. ft.10836 W Cruden Bay Ln., Kuna, ID 83634
MLS# 98958184Listed by: HOMES OF IDAHO - New
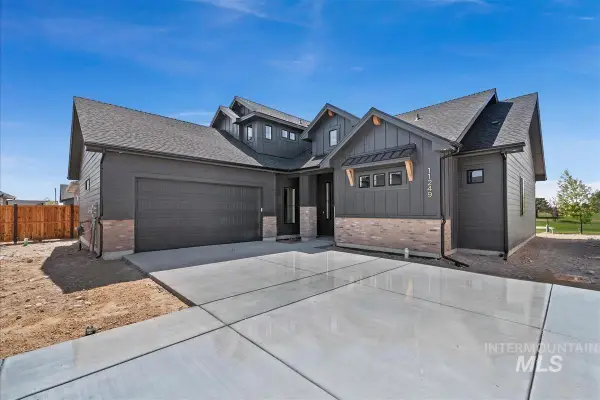 $649,880Active3 beds 2 baths1,927 sq. ft.
$649,880Active3 beds 2 baths1,927 sq. ft.11249 S Corballis Ln., Kuna, ID 83634
MLS# 98958185Listed by: HOMES OF IDAHO - New
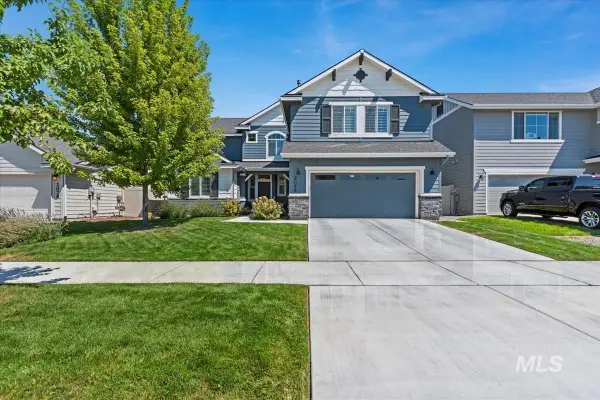 $549,900Active5 beds 3 baths2,547 sq. ft.
$549,900Active5 beds 3 baths2,547 sq. ft.2054 N. Snowfield Ave., Kuna, ID 83634
MLS# 98958150Listed by: SILVERCREEK REALTY GROUP - New
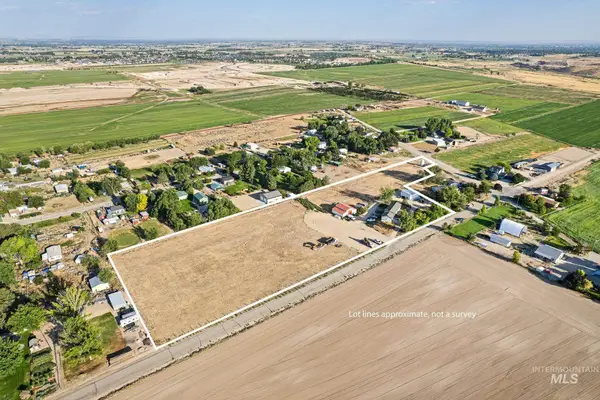 $800,000Active3 beds 2 baths1,418 sq. ft.
$800,000Active3 beds 2 baths1,418 sq. ft.12347 S Hawk Haven, Kuna, ID 83634
MLS# 98958157Listed by: SILVERCREEK REALTY GROUP - New
 $664,900Active5 beds 3 baths2,400 sq. ft.
$664,900Active5 beds 3 baths2,400 sq. ft.6260 S Binky, Meridian, ID 83642
MLS# 98958114Listed by: HOMES OF IDAHO - New
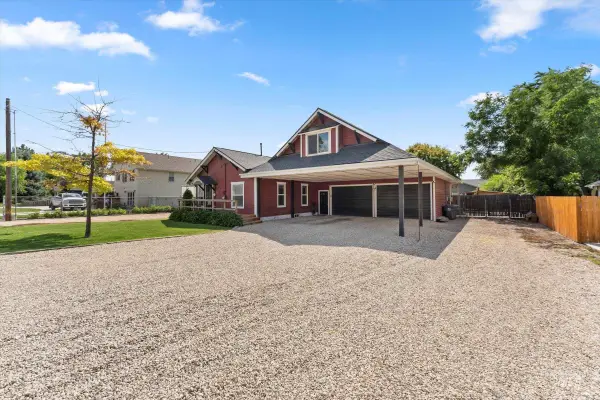 $550,000Active4 beds 3 baths2,686 sq. ft.
$550,000Active4 beds 3 baths2,686 sq. ft.527 N N Marteeson, Kuna, ID 83634
MLS# 98958101Listed by: HOMES OF IDAHO - New
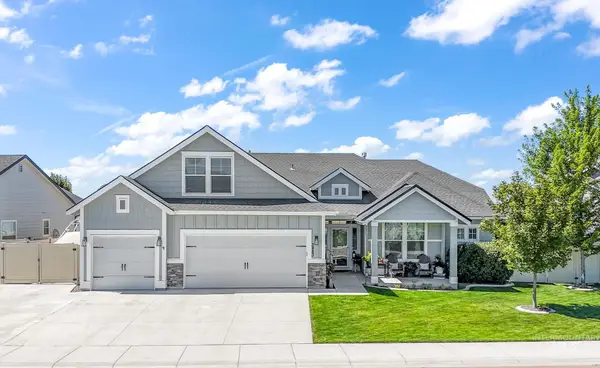 $599,990Active4 beds 3 baths2,569 sq. ft.
$599,990Active4 beds 3 baths2,569 sq. ft.3483 W Devotion Dr, Meridian, ID 83642
MLS# 98958081Listed by: BOISE PREMIER REAL ESTATE - New
 $429,900Active3 beds 2 baths1,793 sq. ft.
$429,900Active3 beds 2 baths1,793 sq. ft.587 S S Rocker Ave., Kuna, ID 83634
MLS# 98958010Listed by: HOMES OF IDAHO

