11270 S Saylis Way, Kuna, ID 83634
Local realty services provided by:ERA West Wind Real Estate
Listed by:christopher majors
Office:better homes & gardens 43north
MLS#:98952094
Source:ID_IMLS
Price summary
- Price:$749,900
- Price per sq. ft.:$319.51
- Monthly HOA dues:$188
About this home
Tucked within the prestigious, amenity-rich golf community of Reveille at Valor, just 6 Mi from future Costco & 5 Mi from 64-Acre Discovery Park! The Stinson— carefully curated in Berkeley’s Desert Warmth Collection—is an exceptional find. This beautifully crafted single-level home is perfectly positioned along hole #7 of the scenic Cadet Course, offering stunning golf course views and a serene backdrop. Thoughtfully designed with an open-concept layout, it features a spacious Great Room filled with natural light, a stylish dining area for memorable gatherings, and an expansive covered patio that invites effortless indoor-outdoor entertaining. A generously sized guest suite ensures your visitors enjoy comfort and privacy. This is more than just a home—it’s a lifestyle. Don’t miss the chance to experience luxury living in one of the Treasure Valley’s most sought-after communities! ***Photos & Virtual Tour Similar***
Contact an agent
Home facts
- Year built:2025
- Listing ID #:98952094
- Added:94 day(s) ago
- Updated:September 26, 2025 at 12:39 AM
Rooms and interior
- Bedrooms:4
- Total bathrooms:3
- Full bathrooms:3
- Living area:2,347 sq. ft.
Heating and cooling
- Cooling:Central Air
- Heating:Forced Air, Natural Gas
Structure and exterior
- Roof:Architectural Style, Composition
- Year built:2025
- Building area:2,347 sq. ft.
- Lot area:0.18 Acres
Schools
- High school:Kuna
- Middle school:Fremont
- Elementary school:Silver Trail
Utilities
- Water:City Service
Finances and disclosures
- Price:$749,900
- Price per sq. ft.:$319.51
New listings near 11270 S Saylis Way
- Open Sat, 11am to 1pmNew
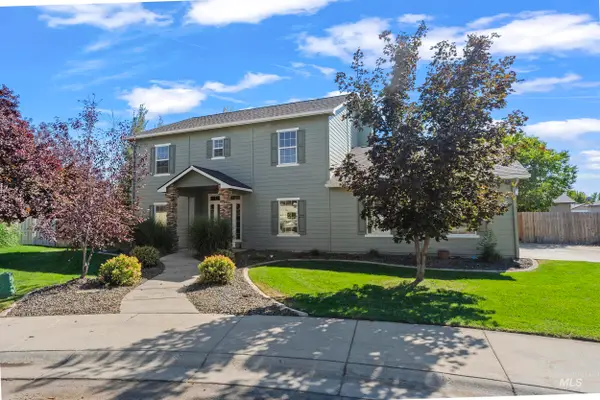 $539,900Active4 beds 3 baths2,300 sq. ft.
$539,900Active4 beds 3 baths2,300 sq. ft.743 E Wild Lilac Ct, Kuna, ID 83634
MLS# 98962784Listed by: KELLER WILLIAMS REALTY BOISE - New
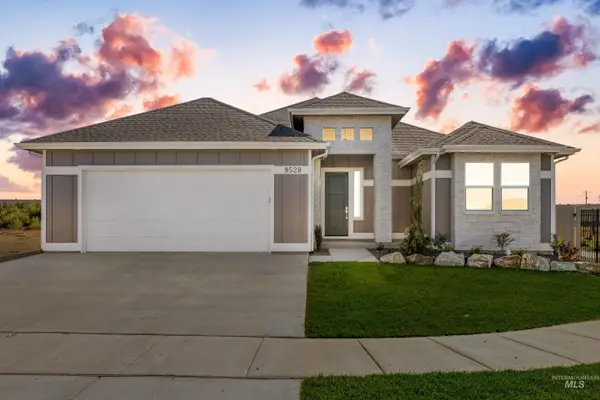 $639,900Active3 beds 2 baths2,004 sq. ft.
$639,900Active3 beds 2 baths2,004 sq. ft.9528 Green Cottage Ave, Kuna, ID 83634
MLS# 98962802Listed by: COLDWELL BANKER TOMLINSON - New
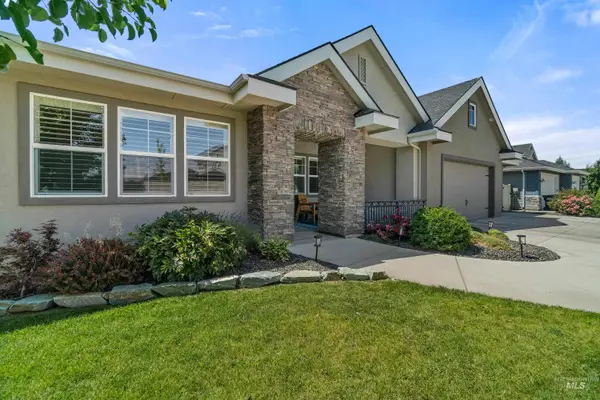 $839,900Active4 beds 3 baths3,011 sq. ft.
$839,900Active4 beds 3 baths3,011 sq. ft.427 E Merino Street, Kuna, ID 83634
MLS# 98962759Listed by: KELLER WILLIAMS REALTY BOISE - New
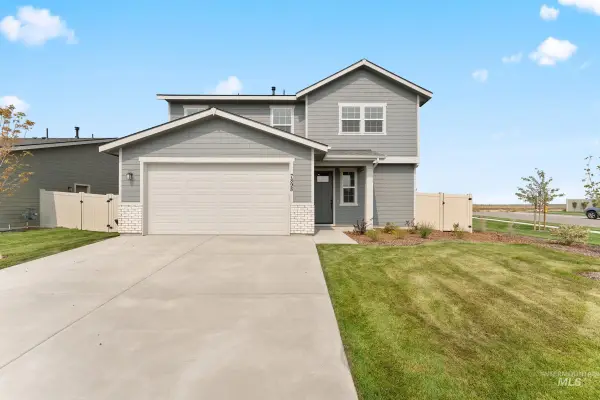 $499,990Active5 beds 3 baths2,602 sq. ft.
$499,990Active5 beds 3 baths2,602 sq. ft.846 E Exploration Dr, Kuna, ID 83634
MLS# 98962723Listed by: HOMES OF IDAHO - Open Sat, 12 to 2pmNew
 $530,000Active5 beds 3 baths2,704 sq. ft.
$530,000Active5 beds 3 baths2,704 sq. ft.1105 E Shady Ridge Dr, Kuna, ID 83634
MLS# 98962725Listed by: HOMES OF IDAHO - New
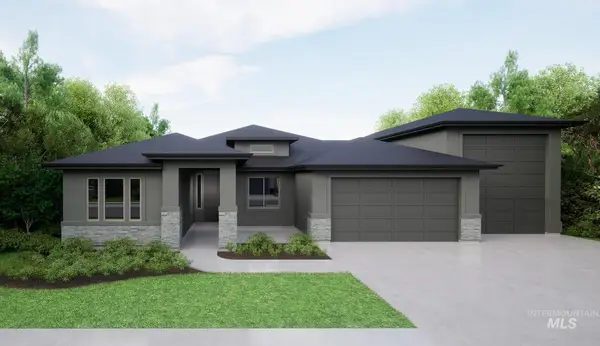 $779,880Active3 beds 3 baths2,203 sq. ft.
$779,880Active3 beds 3 baths2,203 sq. ft.2201 N Blakehurst St., Kuna, ID 83634
MLS# 98962661Listed by: HOMES OF IDAHO 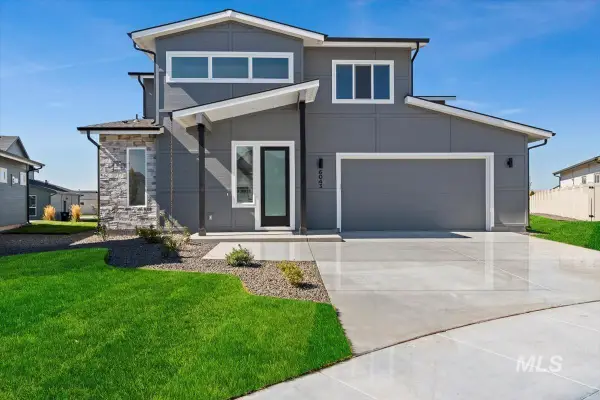 $599,900Pending4 beds 3 baths2,323 sq. ft.
$599,900Pending4 beds 3 baths2,323 sq. ft.6273 S Corsican, Meridian, ID 83642
MLS# 98962574Listed by: HOMES OF IDAHO- New
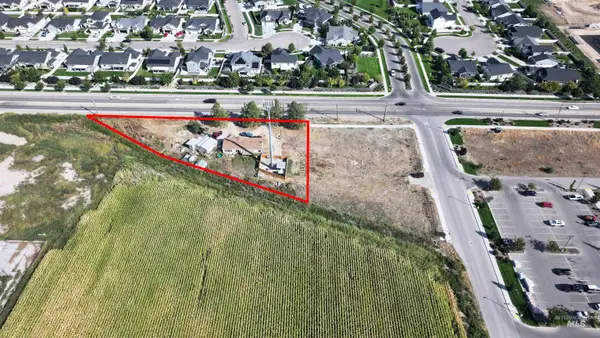 $449,900Active2 beds 2 baths1,482 sq. ft.
$449,900Active2 beds 2 baths1,482 sq. ft.1099 E Deer Flat Rd, Kuna, ID 83634
MLS# 98962573Listed by: SILVERCREEK REALTY GROUP - New
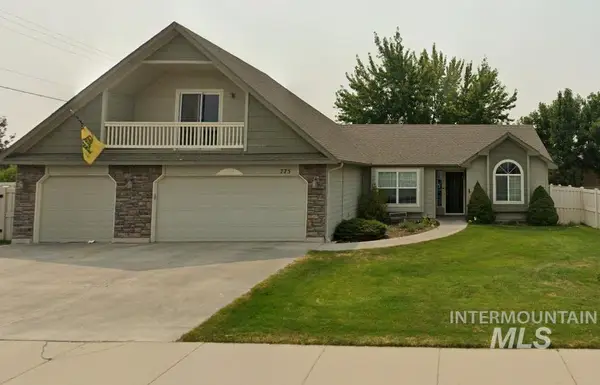 $420,000Active3 beds 2 baths1,829 sq. ft.
$420,000Active3 beds 2 baths1,829 sq. ft.775 E Red Bud St, Kuna, ID 83634
MLS# 98962543Listed by: KELLER WILLIAMS REALTY BOISE  $1,275,000Pending3 beds 3 baths2,784 sq. ft.
$1,275,000Pending3 beds 3 baths2,784 sq. ft.11274 S Cabot Cliffs Ln, Kuna, ID 83634
MLS# 98962498Listed by: KELLER WILLIAMS REALTY BOISE
