11361 S Saylis Way, Kuna, ID 83634
Local realty services provided by:ERA West Wind Real Estate
Listed by:christopher majors
Office:better homes & gardens 43north
MLS#:98951164
Source:ID_IMLS
Price summary
- Price:$749,900
- Price per sq. ft.:$298.17
- Monthly HOA dues:$188
About this home
Located in Valor—a luxury, resort-style community featuring 36 holes of championship golf on the Falcon Crest, Freedom, and Robin Hood courses—residents also enjoy premier amenities including pools, fitness centers, and gated privacy. Just 6 Mi from future Costco! Introducing The Rockridge Bonus by Berkeley Building Co.—a beautifully crafted home that elevates open-concept living with purposeful design, ideal for both daily life and entertaining. This three-bed, three-bath gem includes a flexible den and a generous upper bonus room, offering endless potential as a home office, playroom, or cozy retreat. Enjoy sweeping views of Falcon Crest Golf Course from the tranquil backyard and the private upstairs bonus room—perfect for relaxing or gathering with guests. Thoughtfully designed in Berkeley's West Coast Casual Collection, the interior showcases an organic modern aesthetic with warm, neutral hues and thoughtful finishes that create a welcoming, cohesive flow throughout. ***Photos & Virtual Tour Similar.***
Contact an agent
Home facts
- Year built:2025
- Listing ID #:98951164
- Added:102 day(s) ago
- Updated:September 25, 2025 at 07:29 AM
Rooms and interior
- Bedrooms:3
- Total bathrooms:3
- Full bathrooms:3
- Living area:2,515 sq. ft.
Heating and cooling
- Cooling:Central Air
- Heating:Forced Air, Natural Gas
Structure and exterior
- Roof:Architectural Style, Composition
- Year built:2025
- Building area:2,515 sq. ft.
- Lot area:0.2 Acres
Schools
- High school:Kuna
- Middle school:Fremont
- Elementary school:Silver Trail
Utilities
- Water:City Service
Finances and disclosures
- Price:$749,900
- Price per sq. ft.:$298.17
New listings near 11361 S Saylis Way
- New
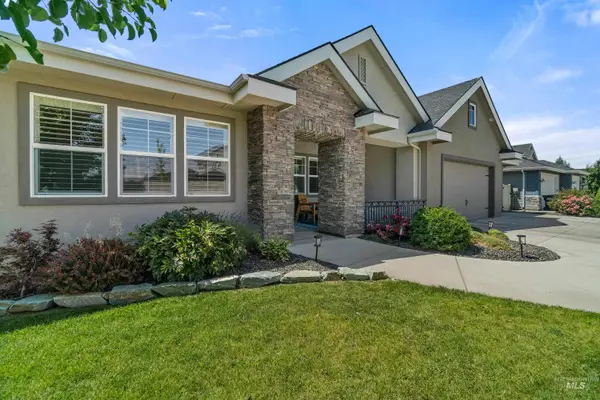 $839,900Active4 beds 3 baths3,011 sq. ft.
$839,900Active4 beds 3 baths3,011 sq. ft.427 E Merino Street, Kuna, ID 83634
MLS# 98962759Listed by: KELLER WILLIAMS REALTY BOISE - New
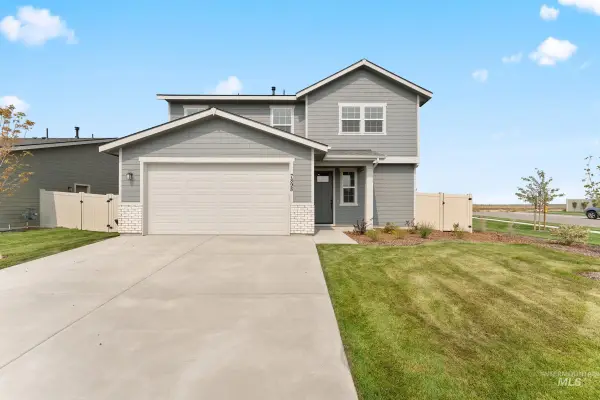 $499,990Active5 beds 3 baths2,602 sq. ft.
$499,990Active5 beds 3 baths2,602 sq. ft.846 E Exploration Dr, Kuna, ID 83634
MLS# 98962723Listed by: HOMES OF IDAHO - Open Sat, 12 to 2pmNew
 $530,000Active5 beds 3 baths2,704 sq. ft.
$530,000Active5 beds 3 baths2,704 sq. ft.1105 E Shady Ridge Dr, Kuna, ID 83634
MLS# 98962725Listed by: HOMES OF IDAHO - New
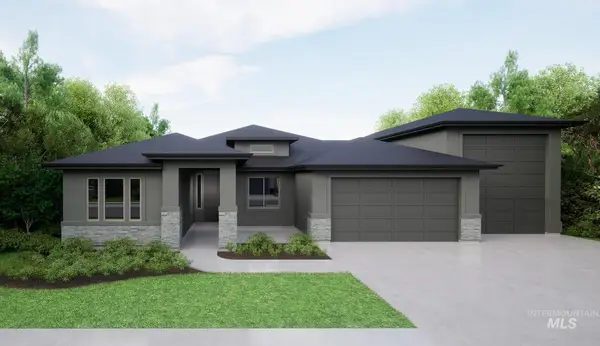 $779,880Active3 beds 3 baths2,203 sq. ft.
$779,880Active3 beds 3 baths2,203 sq. ft.2201 N Blakehurst St., Kuna, ID 83634
MLS# 98962661Listed by: HOMES OF IDAHO 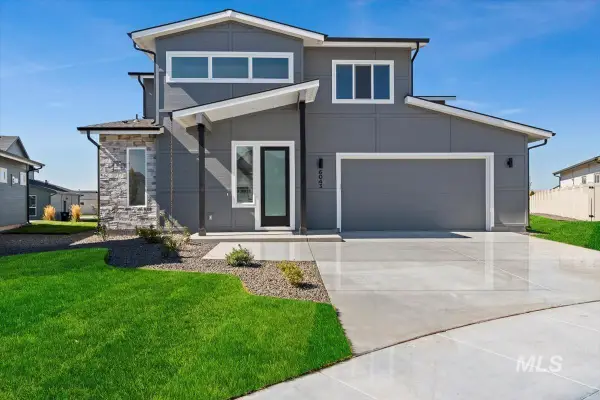 $599,900Pending4 beds 3 baths2,323 sq. ft.
$599,900Pending4 beds 3 baths2,323 sq. ft.6273 S Corsican, Meridian, ID 83642
MLS# 98962574Listed by: HOMES OF IDAHO- New
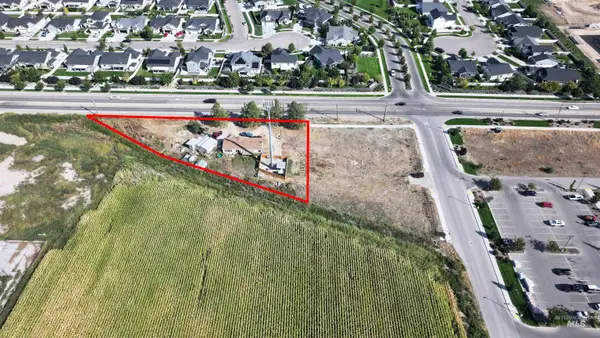 $449,900Active2 beds 2 baths1,482 sq. ft.
$449,900Active2 beds 2 baths1,482 sq. ft.1099 E Deer Flat Rd, Kuna, ID 83634
MLS# 98962573Listed by: SILVERCREEK REALTY GROUP - New
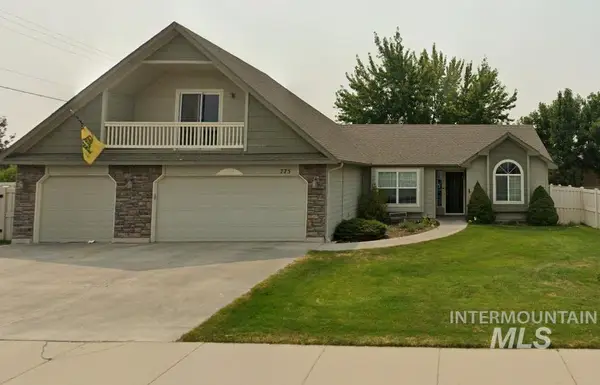 $420,000Active3 beds 2 baths1,829 sq. ft.
$420,000Active3 beds 2 baths1,829 sq. ft.775 E Red Bud St, Kuna, ID 83634
MLS# 98962543Listed by: KELLER WILLIAMS REALTY BOISE  $1,275,000Pending3 beds 3 baths2,784 sq. ft.
$1,275,000Pending3 beds 3 baths2,784 sq. ft.11274 S Cabot Cliffs Ln, Kuna, ID 83634
MLS# 98962498Listed by: KELLER WILLIAMS REALTY BOISE- New
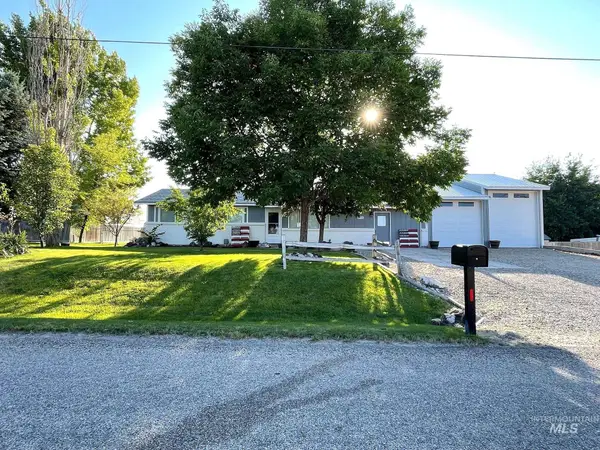 $675,000Active4 beds 1 baths1,642 sq. ft.
$675,000Active4 beds 1 baths1,642 sq. ft.12733 Five Mile Rd, Kuna, ID 83634
MLS# 98962459Listed by: KELLY RIGHT REAL ESTATE-IDAHO - New
 $434,990Active3 beds 2 baths1,694 sq. ft.
$434,990Active3 beds 2 baths1,694 sq. ft.3040 N Arroyo Vista Way, Kuna, ID 83634
MLS# 98962412Listed by: CBH SALES & MARKETING INC
