1184 E Rio Chico Dr., Kuna, ID 83634
Local realty services provided by:ERA West Wind Real Estate
1184 E Rio Chico Dr.,Kuna, ID 83634
$1,100,000
- 4 Beds
- 4 Baths
- 3,020 sq. ft.
- Single family
- Active
Listed by: bradley minasian, brittany petronekMain: 208-336-3393
Office: coldwell banker tomlinson
MLS#:98965973
Source:ID_IMLS
Price summary
- Price:$1,100,000
- Price per sq. ft.:$364.24
- Monthly HOA dues:$58.33
About this home
This 4 bedroom 3.5 bathroom home has it all with flow, exquisite structure, and extreme attention to detail. The expansive kitchen includes top of the line appliances, double ovens, quartz countertops, butler's pantry, and abundant cabinet space. This open concept plan flows seamlessly through the dining and family room with gas fireplace and custom built in cabinetry. Closets and extra storage spaces are an obvious priority in this home design with the inclusion of a huge laundry room that connects directly with the master closet. The master bedroom is truly an oasis with unencumbered northern views, huge en-suite bathroom with walk in shower, centered tub, and custom built closet space. On the other side of the home you will find the remaining bedrooms including the bedroom with an additional en-suite bathroom that can be used as a second master. Outside this home has an additional boat parking pad, covered patio, and unencumbered views of acres of irrigated fields.
Contact an agent
Home facts
- Year built:2025
- Listing ID #:98965973
- Added:197 day(s) ago
- Updated:December 17, 2025 at 06:31 PM
Rooms and interior
- Bedrooms:4
- Total bathrooms:4
- Full bathrooms:4
- Living area:3,020 sq. ft.
Heating and cooling
- Cooling:Central Air
- Heating:Forced Air, Natural Gas
Structure and exterior
- Roof:Architectural Style, Composition
- Year built:2025
- Building area:3,020 sq. ft.
- Lot area:0.26 Acres
Schools
- High school:Kuna
- Middle school:Kuna
- Elementary school:Silver Trail
Utilities
- Water:City Service
Finances and disclosures
- Price:$1,100,000
- Price per sq. ft.:$364.24
New listings near 1184 E Rio Chico Dr.
- New
 $624,900Active4 beds 3 baths2,477 sq. ft.
$624,900Active4 beds 3 baths2,477 sq. ft.9392 S Egg Harbor, Kuna, ID 83634
MLS# 98969937Listed by: SILVERCREEK REALTY GROUP - New
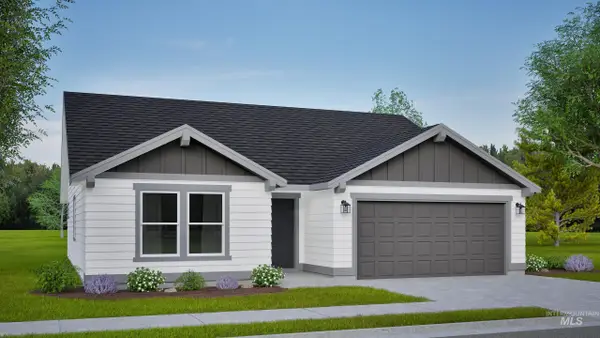 $414,990Active3 beds 2 baths1,408 sq. ft.
$414,990Active3 beds 2 baths1,408 sq. ft.3266 E Fitz Roy Ct., Kuna, ID 83634
MLS# 98969851Listed by: NEW HOME STAR IDAHO - New
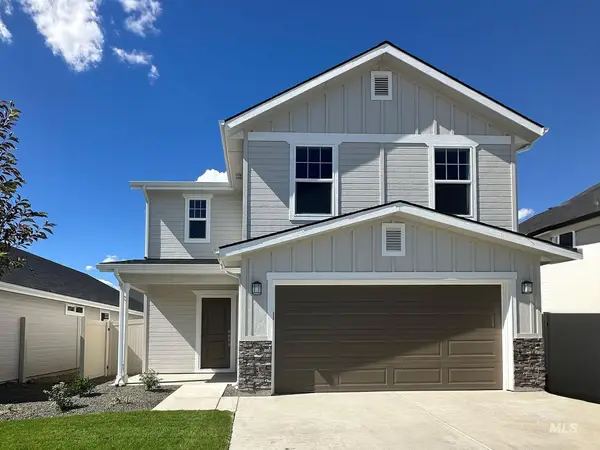 $395,990Active3 beds 3 baths1,762 sq. ft.
$395,990Active3 beds 3 baths1,762 sq. ft.498 S Bobby Way, Kuna, ID 83634
MLS# 98969856Listed by: HUBBLE HOMES, LLC - New
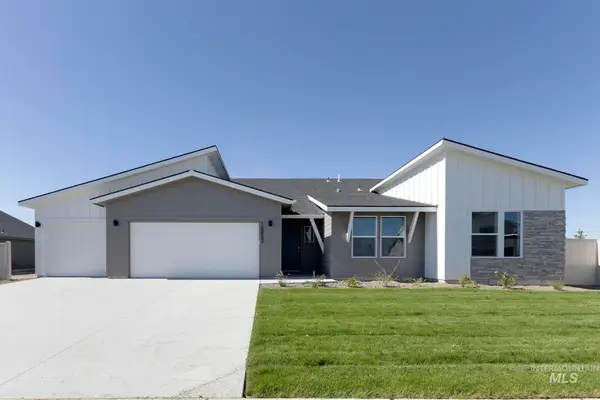 $449,990Active4 beds 2 baths1,722 sq. ft.
$449,990Active4 beds 2 baths1,722 sq. ft.2340 N Iditarod Ave, Kuna, ID 83634
MLS# 98969749Listed by: CBH SALES & MARKETING INC - New
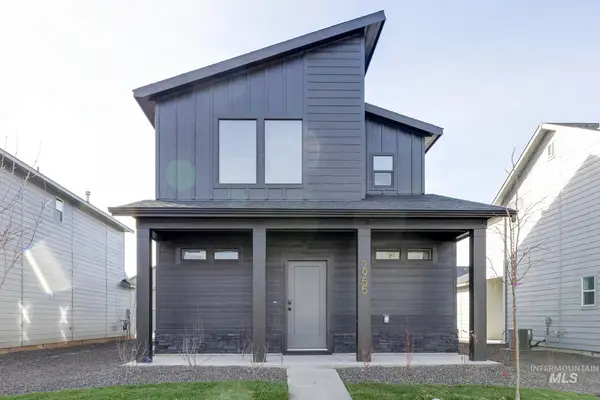 $415,990Active3 beds 3 baths1,766 sq. ft.
$415,990Active3 beds 3 baths1,766 sq. ft.2955 E Mossy Creek Dr, Kuna, ID 83634
MLS# 98969750Listed by: CBH SALES & MARKETING INC - New
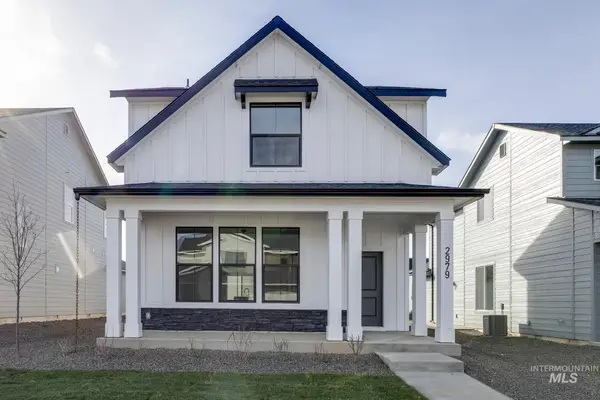 $408,990Active3 beds 3 baths1,676 sq. ft.
$408,990Active3 beds 3 baths1,676 sq. ft.2979 E Mossy Creek Dr, Kuna, ID 83634
MLS# 98969751Listed by: CBH SALES & MARKETING INC - New
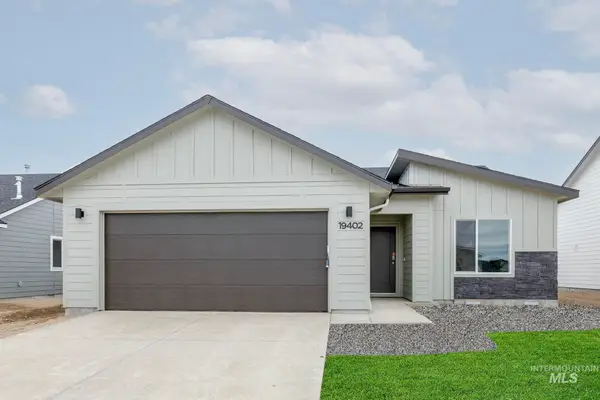 $419,990Active3 beds 2 baths1,447 sq. ft.
$419,990Active3 beds 2 baths1,447 sq. ft.3018 E Mossy Creek Dr, Kuna, ID 83634
MLS# 98969752Listed by: CBH SALES & MARKETING INC - New
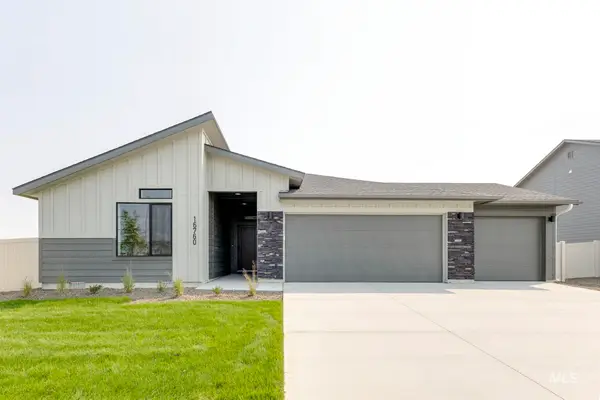 $474,990Active4 beds 2 baths2,025 sq. ft.
$474,990Active4 beds 2 baths2,025 sq. ft.3168 E Mossy Creek Dr, Kuna, ID 83634
MLS# 98969753Listed by: CBH SALES & MARKETING INC - New
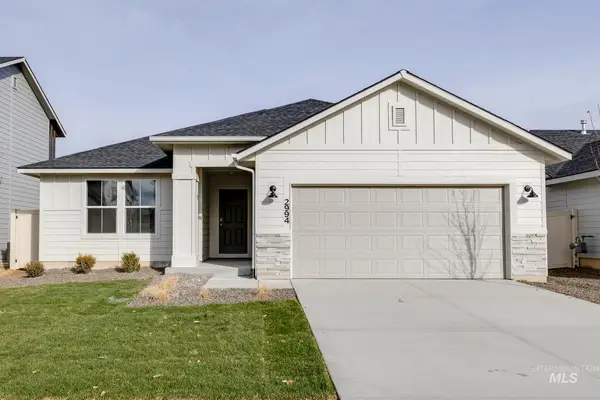 $437,990Active3 beds 2 baths1,694 sq. ft.
$437,990Active3 beds 2 baths1,694 sq. ft.2994 E Mossy Creek Dr, Kuna, ID 83634
MLS# 98969755Listed by: CBH SALES & MARKETING INC - New
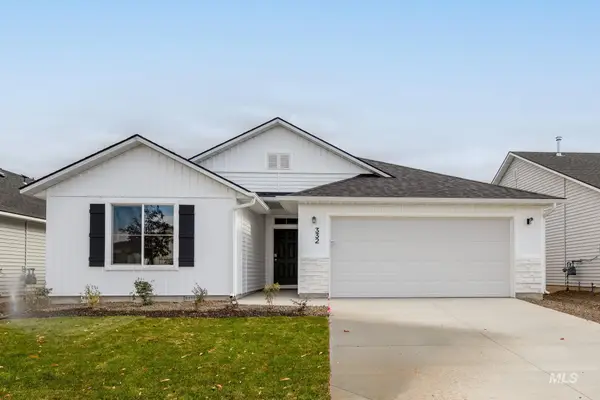 $459,990Active4 beds 2 baths2,025 sq. ft.
$459,990Active4 beds 2 baths2,025 sq. ft.299 N Meadowsweet Ave, Kuna, ID 83634
MLS# 98969756Listed by: CBH SALES & MARKETING INC
