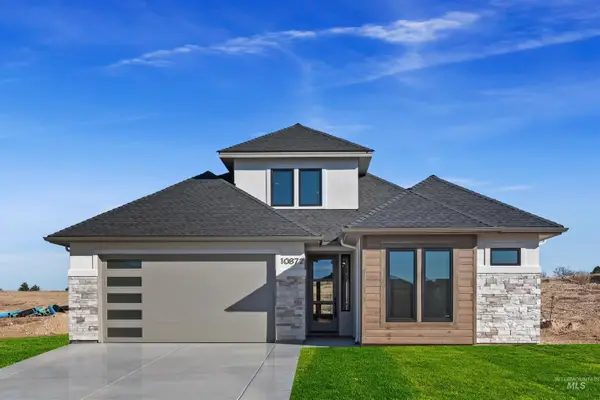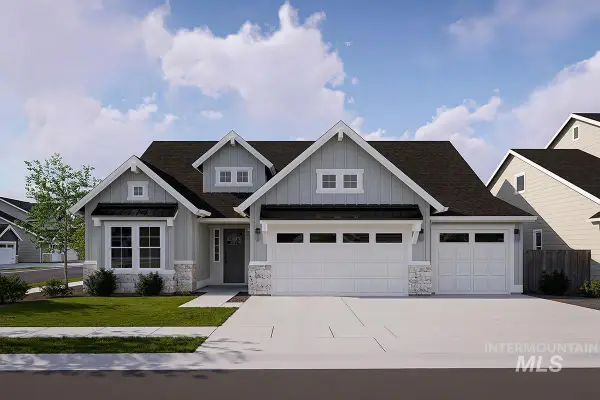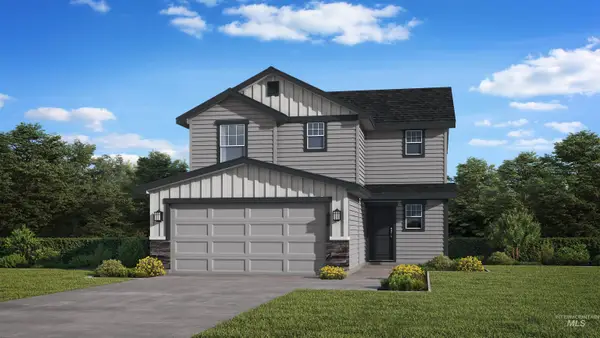1199 E Andes Dr., Kuna, ID 83634
Local realty services provided by:ERA West Wind Real Estate
1199 E Andes Dr.,Kuna, ID 83634
$749,900
- 4 Beds
- 3 Baths
- 3,000 sq. ft.
- Single family
- Pending
Listed by: brett foutz, heather greenMain: 208-377-0422
Office: silvercreek realty group
MLS#:98968617
Source:ID_IMLS
Price summary
- Price:$749,900
- Price per sq. ft.:$249.97
- Monthly HOA dues:$58.33
About this home
The Rainier is the #1 most popular floor plan by Eaglewood Homes and it's finally back in Patagonia! At 3,000 SF, 4 bedrooms, 2.5 bathrooms, office, and a HUGE bonus room with vaulted ceilings -there is enough room to spread out. The Rainier has a two story living area filled with natural light with full height stone covered fireplace, main floor master suite,and large outdoor patio that can host the biggest of family gatherings. Full front/back landscaping with vinyl fence included. Every Eaglewood home in the "Ridgeline Collection" comes with premium Moen plumbing fixtures, custom cabinetry, and expertly chosen selections with high quality materials and finishes. Patagonia is an established new community in Kuna with pools, parks, and is close to all of the amenities of both Kuna and Meridian! BTVAI. Home is complete, ALL PHOTOS ARE ACTUAL. Bring your real estate agent for access to tour the home via lock box, or tour on your own with just a smartphone and ID!
Contact an agent
Home facts
- Year built:2025
- Listing ID #:98968617
- Added:77 day(s) ago
- Updated:February 10, 2026 at 04:13 AM
Rooms and interior
- Bedrooms:4
- Total bathrooms:3
- Full bathrooms:3
- Living area:3,000 sq. ft.
Heating and cooling
- Cooling:Central Air
- Heating:Forced Air, Natural Gas
Structure and exterior
- Roof:Architectural Style, Composition
- Year built:2025
- Building area:3,000 sq. ft.
- Lot area:0.19 Acres
Schools
- High school:Kuna
- Middle school:Fremont
- Elementary school:Silver Trail
Utilities
- Water:City Service
Finances and disclosures
- Price:$749,900
- Price per sq. ft.:$249.97
New listings near 1199 E Andes Dr.
- New
 $484,880Active3 beds 2 baths1,502 sq. ft.
$484,880Active3 beds 2 baths1,502 sq. ft.11186 S Corballis Ln., Kuna, ID 83634
MLS# 98974433Listed by: HOMES OF IDAHO  $465,450Pending4 beds 2 baths1,979 sq. ft.
$465,450Pending4 beds 2 baths1,979 sq. ft.3459 E Fitz Roy St., Kuna, ID 83634
MLS# 98974210Listed by: NEW HOME STAR IDAHO $634,880Active3 beds 3 baths2,312 sq. ft.
$634,880Active3 beds 3 baths2,312 sq. ft.10872 W Barnbougle, Kuna, ID 83634
MLS# 98973053Listed by: HOMES OF IDAHO- New
 $419,990Active4 beds 3 baths2,033 sq. ft.
$419,990Active4 beds 3 baths2,033 sq. ft.3053 N Saratov Way, Kuna, ID 83634
MLS# 98974179Listed by: MOUNTAIN REALTY - New
 $394,900Active3 beds 2 baths1,176 sq. ft.
$394,900Active3 beds 2 baths1,176 sq. ft.696 W Rams Hill, Kuna, ID 83634
MLS# 98974163Listed by: HOMES OF IDAHO - New
 $749,900Active3 beds 3 baths2,270 sq. ft.
$749,900Active3 beds 3 baths2,270 sq. ft.6807 S Messner Way, Meridian, ID 83642
MLS# 98974164Listed by: BOISE PREMIER REAL ESTATE  $1,207,880Pending4 beds 4 baths3,104 sq. ft.
$1,207,880Pending4 beds 4 baths3,104 sq. ft.11216 S Kingsbarn Ln, Kuna, ID 83634
MLS# 98974149Listed by: HOMES OF IDAHO- New
 $479,000Active3 beds 2 baths1,688 sq. ft.
$479,000Active3 beds 2 baths1,688 sq. ft.1745 W Arya St, Kuna, ID 83634
MLS# 98974145Listed by: TOLL BROTHERS REAL ESTATE, INC - New
 $432,475Active3 beds 4 baths1,576 sq. ft.
$432,475Active3 beds 4 baths1,576 sq. ft.3406 W Caddisfly St., Kuna, ID 83634
MLS# 98974137Listed by: HUBBLE HOMES, LLC - New
 $444,990Active3 beds 2 baths2,009 sq. ft.
$444,990Active3 beds 2 baths2,009 sq. ft.3450 W Caddisfly St., Kuna, ID 83634
MLS# 98974102Listed by: HUBBLE HOMES, LLC

