12128 W Kittredge Drive, Kuna, ID 83634
Local realty services provided by:ERA West Wind Real Estate
Listed by:leah morgan
Office:coldwell banker tomlinson
MLS#:98954191
Source:ID_IMLS
Price summary
- Price:$1,025,000
- Price per sq. ft.:$254.98
- Monthly HOA dues:$41.67
About this home
This lovely one owner, custom built home stands the test of time with a great floorplan w/soaring entry, spacious primary on main level w/cozy fireplace, soaker tub, dual vanities, pvt water closet & walk-in closet. Traditional sitting room/formal dining could be used for office/den. LivingRm boasts 2nd gas fireplace & Kitchen w/large breakfast bar & Dbl ovens is in the center of the home w/easy access to the formal dining & LivingRm. 2nd main level bedrm & bath+HUGE laundry & pantry complete the main level. Upstairs find game rm/bonus, true storage room/office w/skylight (no closet), additional 2 bedrms & bath PLUS room off bonus could be 5-6th bedrm! Beautiful, backyard all useable w/partial fencing, space for animals, install a pool or build a shop. Raspberries, cherry tree, RVParking & dump. 3BedRms w/walk-in closets. New hvac/2017, water heater/2025. This home has truly been loved & although could use updating, shows well. Location close to Falcon Crest & Boise Ranch Golf Courses feels in the country.
Contact an agent
Home facts
- Year built:1999
- Listing ID #:98954191
- Added:76 day(s) ago
- Updated:September 04, 2025 at 02:14 PM
Rooms and interior
- Bedrooms:4
- Total bathrooms:3
- Full bathrooms:3
- Living area:4,020 sq. ft.
Heating and cooling
- Cooling:Central Air
- Heating:Forced Air, Natural Gas
Structure and exterior
- Roof:Composition
- Year built:1999
- Building area:4,020 sq. ft.
- Lot area:1 Acres
Schools
- High school:Kuna
- Middle school:Kuna
- Elementary school:Kuna
Utilities
- Water:Community Service
- Sewer:Septic Tank
Finances and disclosures
- Price:$1,025,000
- Price per sq. ft.:$254.98
- Tax amount:$2,584 (2024)
New listings near 12128 W Kittredge Drive
- New
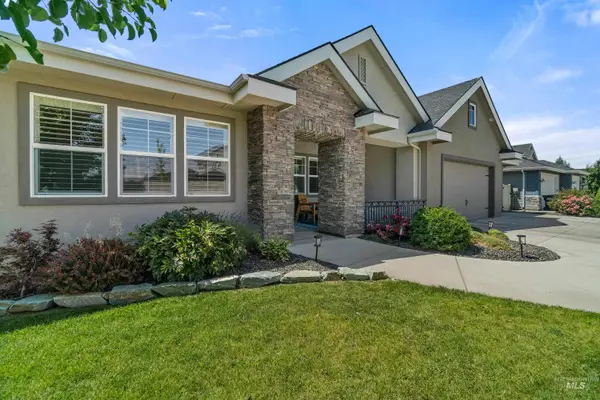 $839,900Active4 beds 3 baths3,011 sq. ft.
$839,900Active4 beds 3 baths3,011 sq. ft.427 E Merino Street, Kuna, ID 83634
MLS# 98962759Listed by: KELLER WILLIAMS REALTY BOISE - New
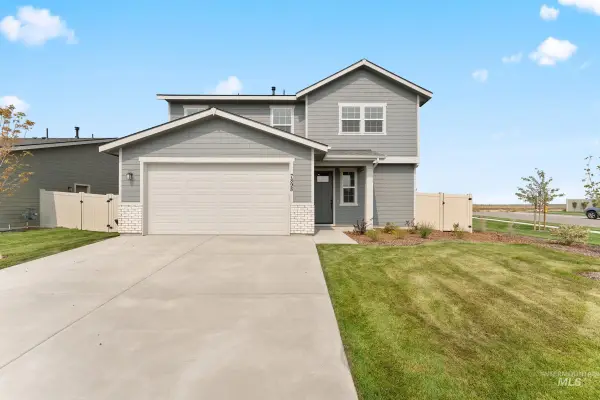 $499,990Active5 beds 3 baths2,602 sq. ft.
$499,990Active5 beds 3 baths2,602 sq. ft.846 E Exploration Dr, Kuna, ID 83634
MLS# 98962723Listed by: HOMES OF IDAHO - Open Sat, 12 to 2pmNew
 $530,000Active5 beds 3 baths2,704 sq. ft.
$530,000Active5 beds 3 baths2,704 sq. ft.1105 E Shady Ridge Dr, Kuna, ID 83634
MLS# 98962725Listed by: HOMES OF IDAHO - New
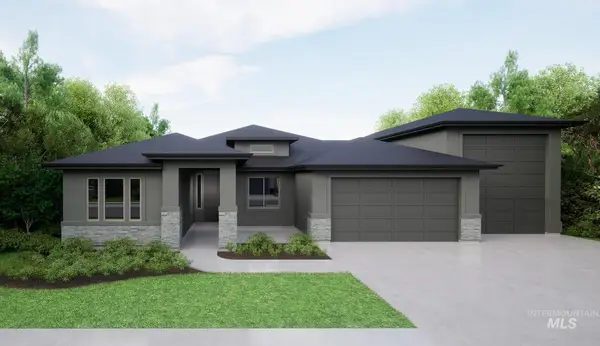 $779,880Active3 beds 3 baths2,203 sq. ft.
$779,880Active3 beds 3 baths2,203 sq. ft.2201 N Blakehurst St., Kuna, ID 83634
MLS# 98962661Listed by: HOMES OF IDAHO 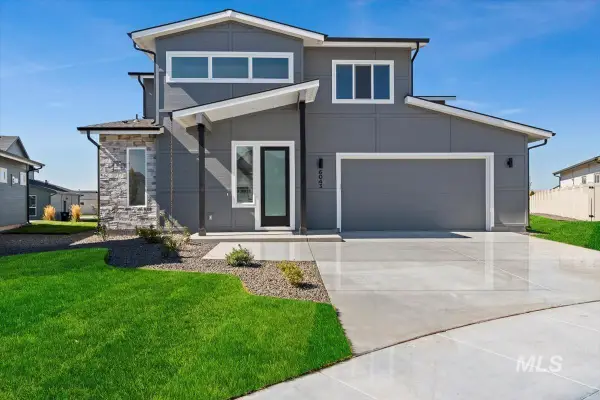 $599,900Pending4 beds 3 baths2,323 sq. ft.
$599,900Pending4 beds 3 baths2,323 sq. ft.6273 S Corsican, Meridian, ID 83642
MLS# 98962574Listed by: HOMES OF IDAHO- New
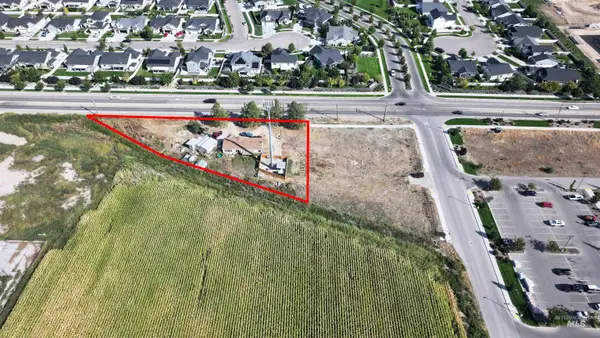 $449,900Active2 beds 2 baths1,482 sq. ft.
$449,900Active2 beds 2 baths1,482 sq. ft.1099 E Deer Flat Rd, Kuna, ID 83634
MLS# 98962573Listed by: SILVERCREEK REALTY GROUP - New
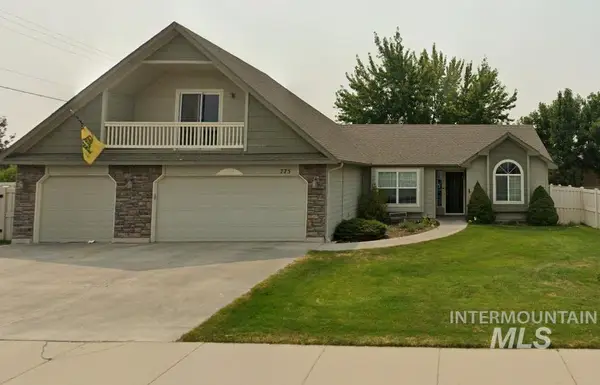 $420,000Active3 beds 2 baths1,829 sq. ft.
$420,000Active3 beds 2 baths1,829 sq. ft.775 E Red Bud St, Kuna, ID 83634
MLS# 98962543Listed by: KELLER WILLIAMS REALTY BOISE  $1,275,000Pending3 beds 3 baths2,784 sq. ft.
$1,275,000Pending3 beds 3 baths2,784 sq. ft.11274 S Cabot Cliffs Ln, Kuna, ID 83634
MLS# 98962498Listed by: KELLER WILLIAMS REALTY BOISE- New
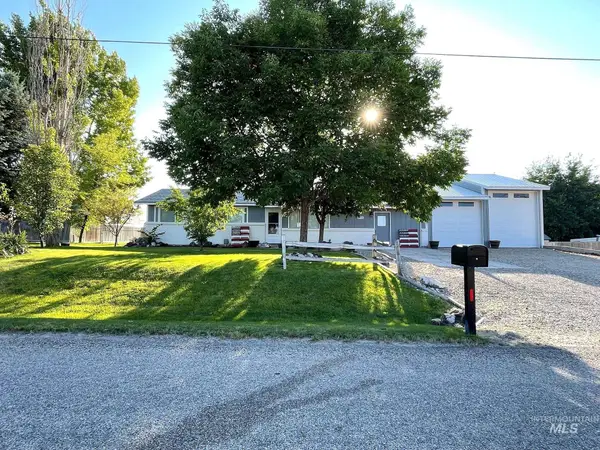 $675,000Active4 beds 1 baths1,642 sq. ft.
$675,000Active4 beds 1 baths1,642 sq. ft.12733 Five Mile Rd, Kuna, ID 83634
MLS# 98962459Listed by: KELLY RIGHT REAL ESTATE-IDAHO - New
 $434,990Active3 beds 2 baths1,694 sq. ft.
$434,990Active3 beds 2 baths1,694 sq. ft.3040 N Arroyo Vista Way, Kuna, ID 83634
MLS# 98962412Listed by: CBH SALES & MARKETING INC
