1246 E Rio Chico Dr., Kuna, ID 83634
Local realty services provided by:ERA West Wind Real Estate

1246 E Rio Chico Dr.,Kuna, ID 83634
$799,900Last list price
- 5 Beds
- 4 Baths
- - sq. ft.
- Single family
- Sold
Listed by:brett foutz
Office:silvercreek realty group
MLS#:98948074
Source:ID_IMLS
Sorry, we are unable to map this address
Price summary
- Price:$799,900
- Monthly HOA dues:$58.33
About this home
The Tuscany offers an unbelievable amount of home for your money. With 5 Bedrooms, including downstairs guest suite, 3.5 bathrooms, large bonus room, and office it is one of the best values in the new home market. The Tuscany is perfect for larger or multi-generational families or people who love to have visitors. The downstairs den has a secret closet built into the trimwork and can be used as an office, or even converted to a 6th bedroom! The luxurious master suite has a deep soaker tub, tiled shower, and massive closet that connects to the laundry room. Every Eaglewood home comes with premium Moen plumbing fixtures, custom cabinetry, and expertly chosen selections with high quality materials and finishes. This home is situated in one of the final phases of the luxurious Patagonia community which has 2 pools, parks, and walking paths. BTVAI. ALL PHOTOS ARE ACTUAL. Bring your real estate agent for access to tour the home via lock box or tour on your own with smartphone and ID! Construction is complete.
Contact an agent
Home facts
- Year built:2025
- Listing Id #:98948074
- Added:84 day(s) ago
- Updated:August 15, 2025 at 07:37 PM
Rooms and interior
- Bedrooms:5
- Total bathrooms:4
- Full bathrooms:4
Heating and cooling
- Cooling:Central Air
- Heating:Forced Air, Natural Gas
Structure and exterior
- Roof:Architectural Style, Composition
- Year built:2025
Schools
- High school:Kuna
- Middle school:Fremont
- Elementary school:Silver Trail
Utilities
- Water:City Service
Finances and disclosures
- Price:$799,900
New listings near 1246 E Rio Chico Dr.
- New
 $1,475,000Active18.1 Acres
$1,475,000Active18.1 Acres5886 Rock River Lane, Kuna, ID 83634
MLS# 98958337Listed by: TEAM REALTY - New
 $423,000Active3 beds 2 baths1,380 sq. ft.
$423,000Active3 beds 2 baths1,380 sq. ft.1081 W Ashwood Ct., Kuna, ID 83634
MLS# 98958283Listed by: SMITH & COELHO - Open Sat, 11am to 2pmNew
 $420,000Active4 beds 3 baths1,620 sq. ft.
$420,000Active4 beds 3 baths1,620 sq. ft.898 N Pasture Avenue, Kuna, ID 83634
MLS# 98958259Listed by: FATHOM REALTY - Open Sat, 12 to 4pmNew
 $689,900Active5 beds 3 baths2,915 sq. ft.
$689,900Active5 beds 3 baths2,915 sq. ft.2880 W Jutland, Meridian, ID 83642
MLS# 98958206Listed by: HOMES OF IDAHO - New
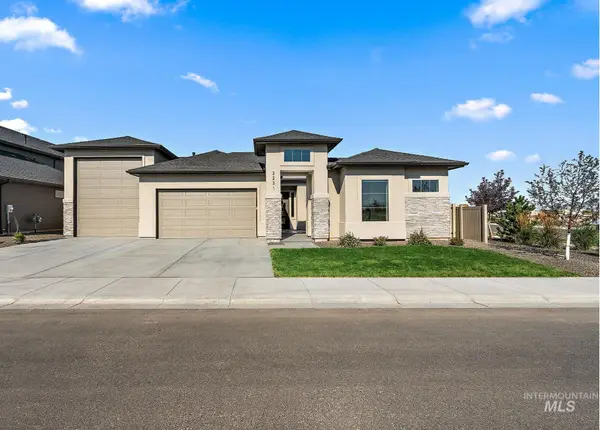 $798,500Active4 beds 3 baths2,527 sq. ft.
$798,500Active4 beds 3 baths2,527 sq. ft.2231 N Peakhurt Ave, Kuna, ID 83634
MLS# 98958164Listed by: EQUITY NORTHWEST REAL ESTATE - New
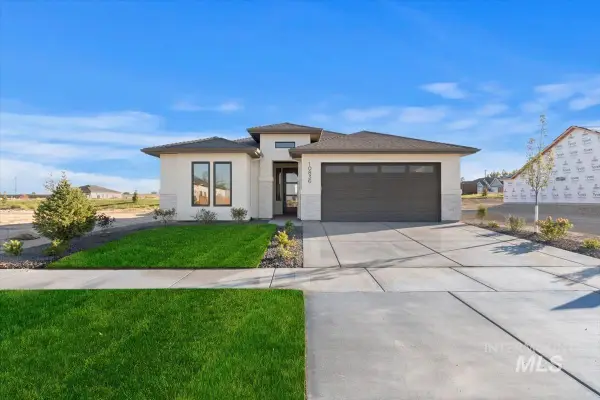 $574,880Active3 beds 2 baths1,702 sq. ft.
$574,880Active3 beds 2 baths1,702 sq. ft.10836 W Cruden Bay Ln., Kuna, ID 83634
MLS# 98958184Listed by: HOMES OF IDAHO - New
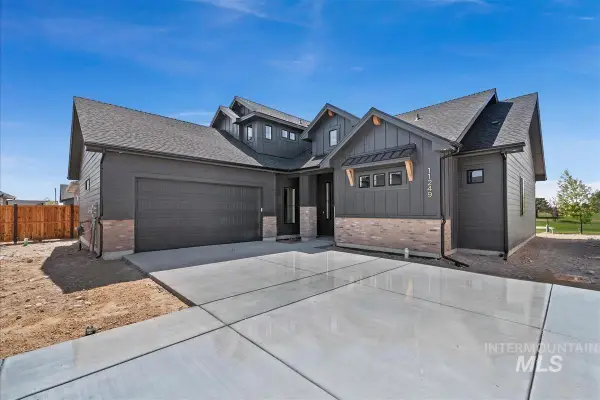 $649,880Active3 beds 2 baths1,927 sq. ft.
$649,880Active3 beds 2 baths1,927 sq. ft.11249 S Corballis Ln., Kuna, ID 83634
MLS# 98958185Listed by: HOMES OF IDAHO - New
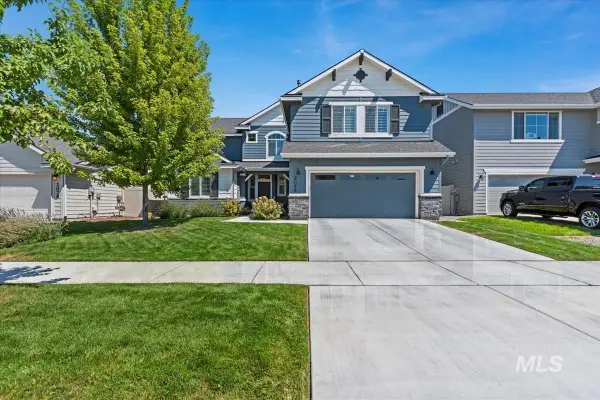 $549,900Active5 beds 3 baths2,547 sq. ft.
$549,900Active5 beds 3 baths2,547 sq. ft.2054 N. Snowfield Ave., Kuna, ID 83634
MLS# 98958150Listed by: SILVERCREEK REALTY GROUP - New
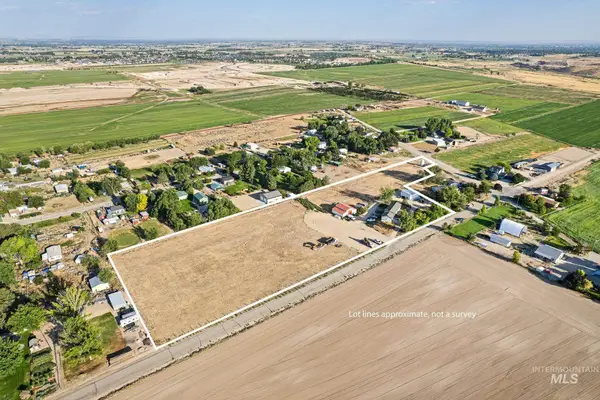 $800,000Active3 beds 2 baths1,418 sq. ft.
$800,000Active3 beds 2 baths1,418 sq. ft.12347 S Hawk Haven, Kuna, ID 83634
MLS# 98958157Listed by: SILVERCREEK REALTY GROUP - Open Sat, 12 to 4pmNew
 $664,900Active5 beds 3 baths2,400 sq. ft.
$664,900Active5 beds 3 baths2,400 sq. ft.6260 S Binky, Meridian, ID 83642
MLS# 98958114Listed by: HOMES OF IDAHO
