1786 E Cave Falls St, Kuna, ID 83634
Local realty services provided by:ERA West Wind Real Estate

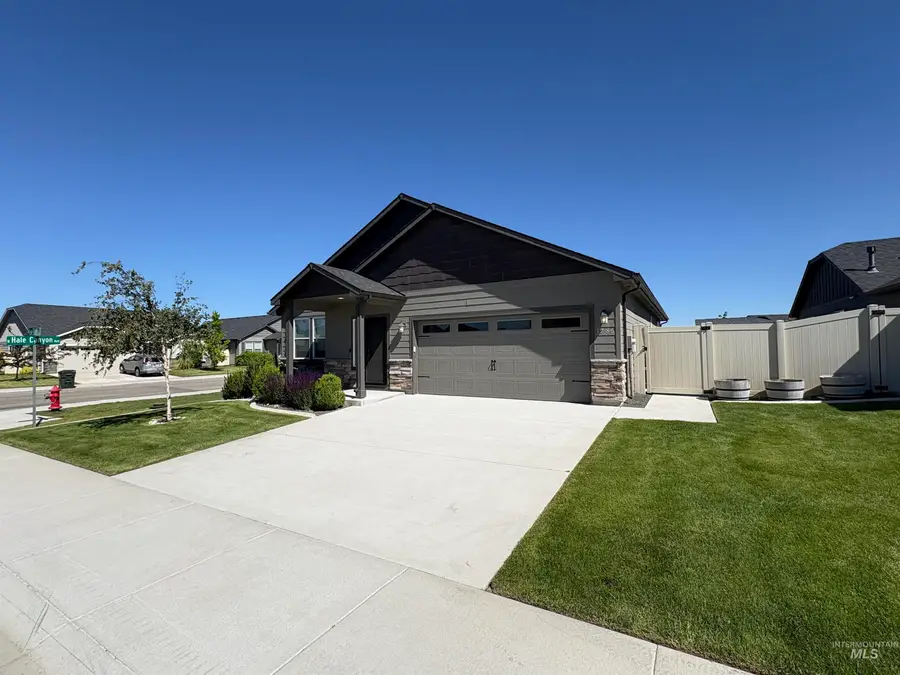
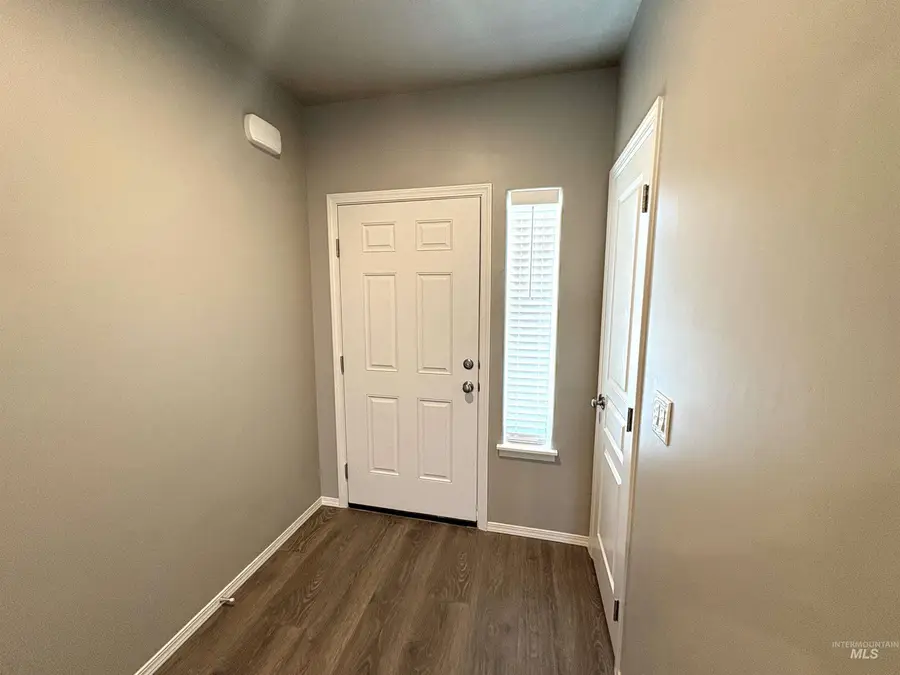
1786 E Cave Falls St,Kuna, ID 83634
$465,000
- 3 Beds
- 2 Baths
- 1,572 sq. ft.
- Single family
- Pending
Listed by:leigh wilson
Office:keller williams realty boise
MLS#:98949474
Source:ID_IMLS
Price summary
- Price:$465,000
- Price per sq. ft.:$295.8
- Monthly HOA dues:$26.67
About this home
Immaculate Hudson Floor Plan in Ashton Estates – Move-In Ready with Premium Upgrades Welcome to 1786 E Cave Falls St, a pristine 3-bedroom, 2-bathroom home nestled in the sought-after Ashton Estates community of Kuna. This 1,572 sq ft residence showcases Hayden Homes' popular Hudson floor plan, offering a seamless blend of comfort and style. Unlike new construction, this home comes complete with essential features such as fencing, a fully landscaped yard, and window coverings—saving you additional expenses. The interior boasts quartz countertops, hard-surface flooring, ceiling fans, & a seasonal screen door with a removable glass panel. A pull-down ladder in the garage provides easy access to attic storage & the extended garage is an added bonus. A private backyard opens to a maintained common area, for additional space for fun without the upkeep. Located in the vibrant and growing city of Kuna, this home offers excellent freeway access and is just minutes away from local amenities, schools & parks. BTVA
Contact an agent
Home facts
- Year built:2019
- Listing Id #:98949474
- Added:72 day(s) ago
- Updated:July 01, 2025 at 07:53 AM
Rooms and interior
- Bedrooms:3
- Total bathrooms:2
- Full bathrooms:2
- Living area:1,572 sq. ft.
Heating and cooling
- Cooling:Central Air
- Heating:Forced Air, Natural Gas
Structure and exterior
- Roof:Composition
- Year built:2019
- Building area:1,572 sq. ft.
- Lot area:0.14 Acres
Schools
- High school:Kuna
- Middle school:Fremont
- Elementary school:Silver Trail
Utilities
- Water:City Service
Finances and disclosures
- Price:$465,000
- Price per sq. ft.:$295.8
- Tax amount:$1,733 (2024)
New listings near 1786 E Cave Falls St
- New
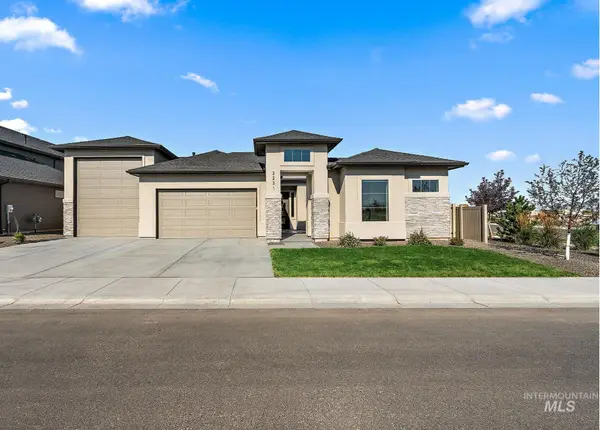 $798,500Active4 beds 3 baths2,527 sq. ft.
$798,500Active4 beds 3 baths2,527 sq. ft.2231 N Peakhurt Ave, Kuna, ID 83634
MLS# 98958164Listed by: EQUITY NORTHWEST REAL ESTATE - New
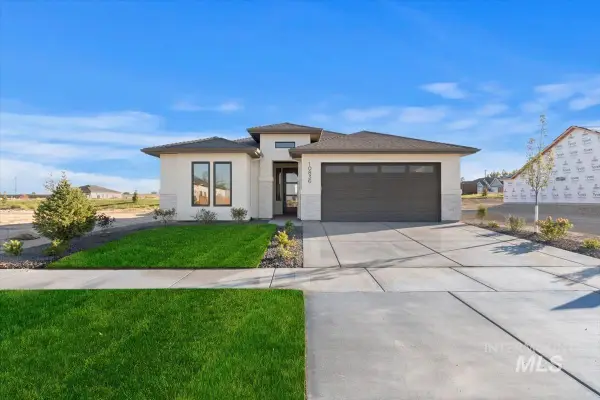 $574,880Active3 beds 2 baths1,702 sq. ft.
$574,880Active3 beds 2 baths1,702 sq. ft.10836 W Cruden Bay Ln., Kuna, ID 83634
MLS# 98958184Listed by: HOMES OF IDAHO - New
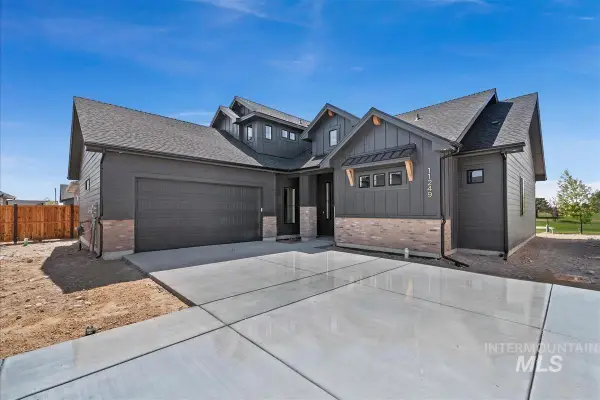 $649,880Active3 beds 2 baths1,927 sq. ft.
$649,880Active3 beds 2 baths1,927 sq. ft.11249 S Corballis Ln., Kuna, ID 83634
MLS# 98958185Listed by: HOMES OF IDAHO - New
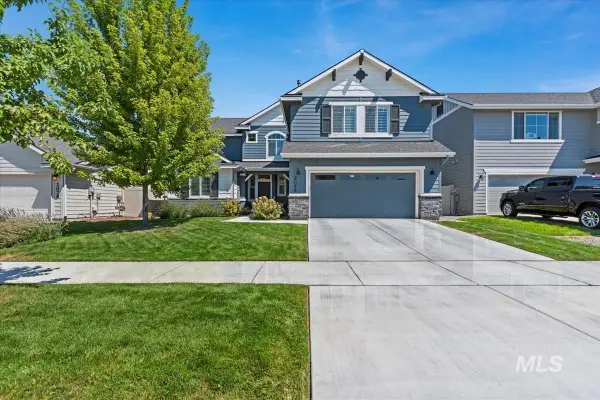 $549,900Active5 beds 3 baths2,547 sq. ft.
$549,900Active5 beds 3 baths2,547 sq. ft.2054 N. Snowfield Ave., Kuna, ID 83634
MLS# 98958150Listed by: SILVERCREEK REALTY GROUP - New
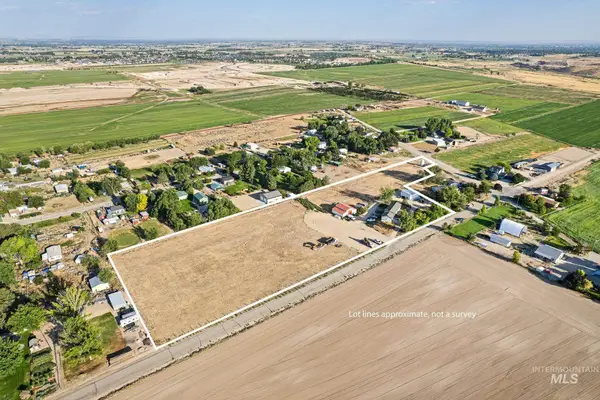 $800,000Active3 beds 2 baths1,418 sq. ft.
$800,000Active3 beds 2 baths1,418 sq. ft.12347 S Hawk Haven, Kuna, ID 83634
MLS# 98958157Listed by: SILVERCREEK REALTY GROUP - New
 $664,900Active5 beds 3 baths2,400 sq. ft.
$664,900Active5 beds 3 baths2,400 sq. ft.6260 S Binky, Meridian, ID 83642
MLS# 98958114Listed by: HOMES OF IDAHO - New
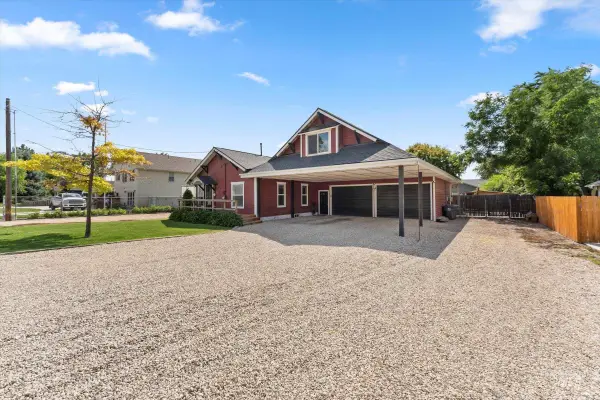 $550,000Active4 beds 3 baths2,686 sq. ft.
$550,000Active4 beds 3 baths2,686 sq. ft.527 N N Marteeson, Kuna, ID 83634
MLS# 98958101Listed by: HOMES OF IDAHO - New
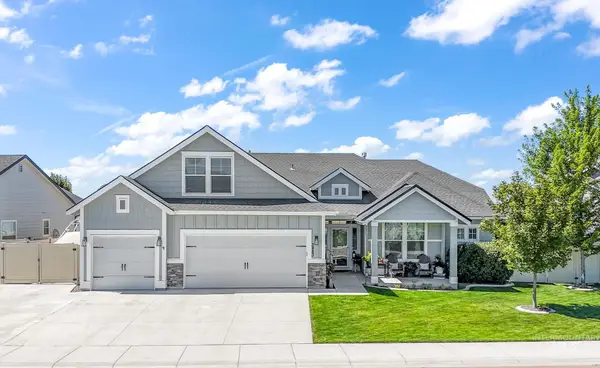 $599,990Active4 beds 3 baths2,569 sq. ft.
$599,990Active4 beds 3 baths2,569 sq. ft.3483 W Devotion Dr, Meridian, ID 83642
MLS# 98958081Listed by: BOISE PREMIER REAL ESTATE - New
 $429,900Active3 beds 2 baths1,793 sq. ft.
$429,900Active3 beds 2 baths1,793 sq. ft.587 S S Rocker Ave., Kuna, ID 83634
MLS# 98958010Listed by: HOMES OF IDAHO - New
 $719,880Active4 beds 3 baths2,303 sq. ft.
$719,880Active4 beds 3 baths2,303 sq. ft.2129 E Blakehurst St, Kuna, ID 83634
MLS# 98957982Listed by: HOMES OF IDAHO

