1952 E Thea Drive, Kuna, ID 83634
Local realty services provided by:ERA West Wind Real Estate
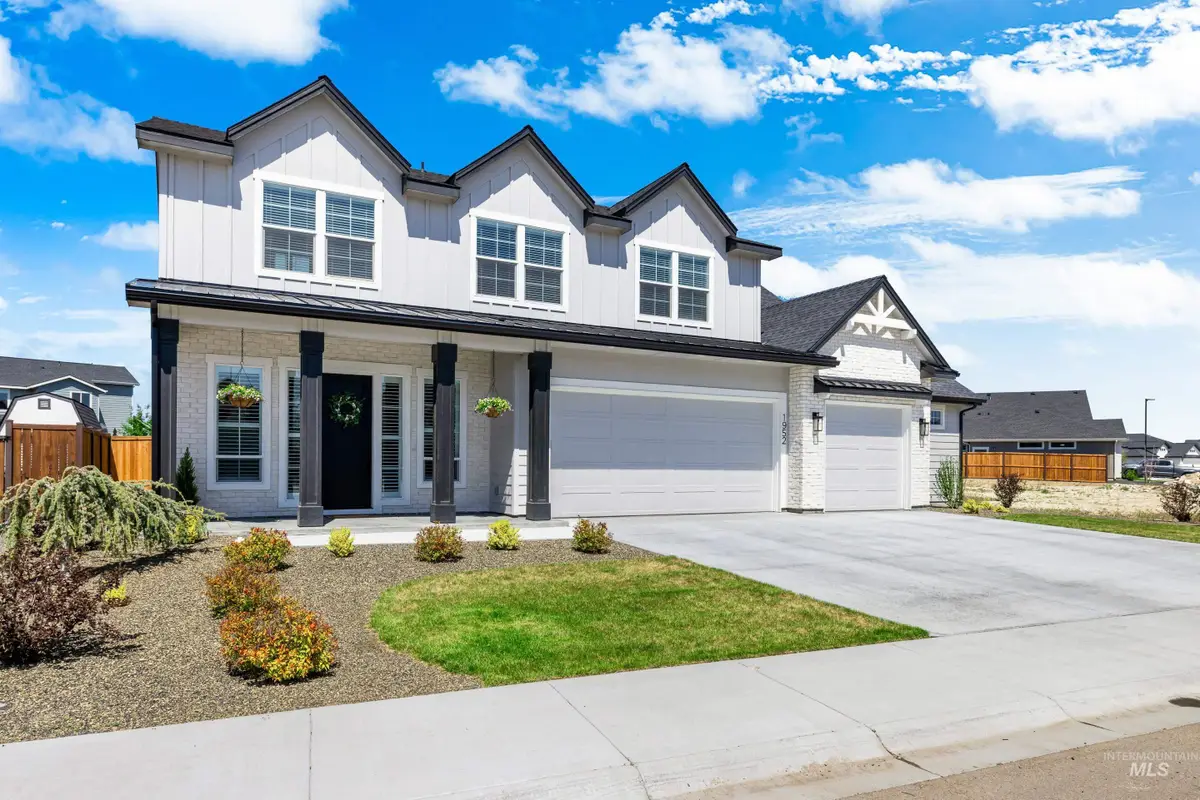
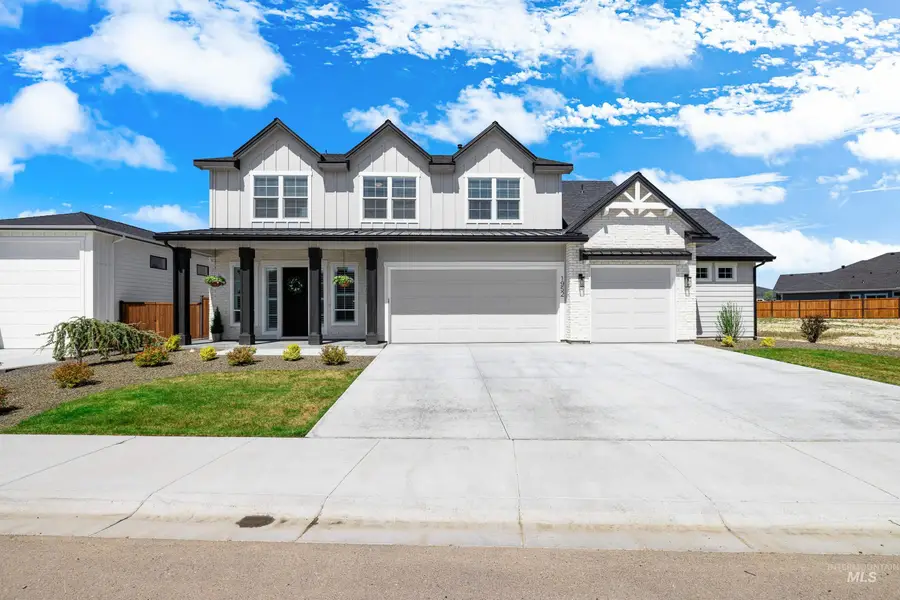
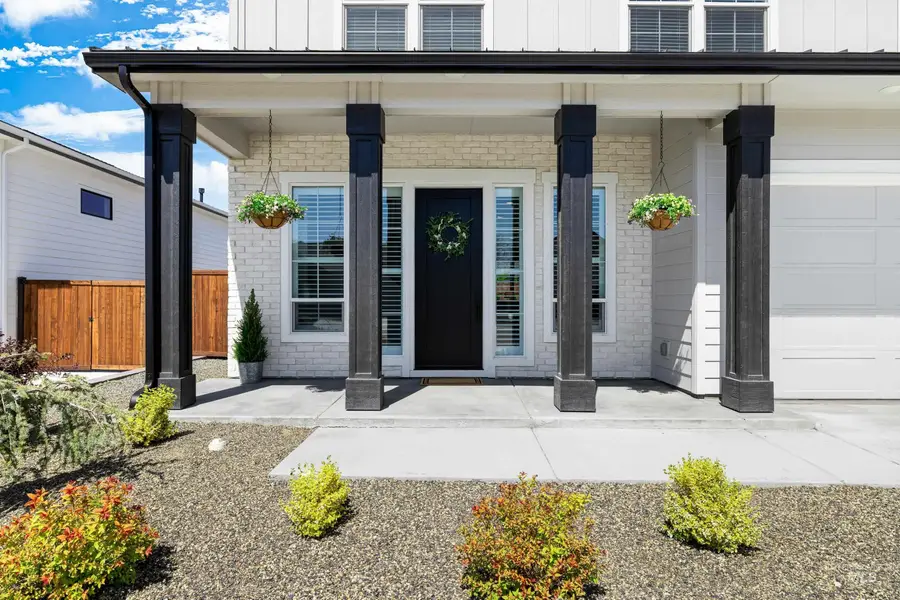
Listed by:kathleen reed
Office:silvercreek realty group
MLS#:98946293
Source:ID_IMLS
Price summary
- Price:$834,900
- Price per sq. ft.:$276.55
- Monthly HOA dues:$91.67
About this home
Price Improvement! Looking for space to breathe and room to live? Welcome to Indian Creek Ranch—where tree-lined trails, a pool, pickleball and bocce ball courts, and Indian Creek itself are just steps from this peaceful retreat. This two-year-old, Biltmore-built home offers the ease of new construction without the wait, hassle, or added costs. Better than new and filled with natural light, it blends modern elegance with everyday comfort. The gourmet kitchen features Bosch appliances, double ovens, quartz counters, an expansive island, and a walk-in pantry with built-in coffee station. The great room is framed by large windows and a cozy fireplace. Main-level primary suite includes a custom accent wall, spa-like bath, and dream closet. Upstairs: 3 bedrooms, full bath, and bonus room—ideal for guests or a home office. Oversized 3-car garage with workshop area is a dream for storage. Large fenced backyard with covered patio. Includes Bosch fridge, washer & dryer, and 13-month home warranty.
Contact an agent
Home facts
- Year built:2022
- Listing Id #:98946293
- Added:84 day(s) ago
- Updated:July 01, 2025 at 07:53 AM
Rooms and interior
- Bedrooms:4
- Total bathrooms:3
- Full bathrooms:3
- Living area:3,019 sq. ft.
Heating and cooling
- Cooling:Central Air
- Heating:Forced Air, Natural Gas
Structure and exterior
- Roof:Architectural Style, Composition
- Year built:2022
- Building area:3,019 sq. ft.
- Lot area:0.27 Acres
Schools
- High school:Kuna
- Middle school:Fremont
- Elementary school:Hubbard
Utilities
- Water:City Service
Finances and disclosures
- Price:$834,900
- Price per sq. ft.:$276.55
- Tax amount:$3,257 (2024)
New listings near 1952 E Thea Drive
- New
 $399,999Active4 beds 2 baths1,419 sq. ft.
$399,999Active4 beds 2 baths1,419 sq. ft.1873 W Feltson St, Kuna, ID 83634
MLS# 98956572Listed by: KELLER WILLIAMS REALTY BOISE - Open Sat, 12 to 3pmNew
 $365,000Active3 beds 1 baths1,326 sq. ft.
$365,000Active3 beds 1 baths1,326 sq. ft.143 E Morris Ct, Kuna, ID 83634
MLS# 98956549Listed by: SILVERCREEK REALTY GROUP - New
 $824,800Active5 beds 3 baths2,835 sq. ft.
$824,800Active5 beds 3 baths2,835 sq. ft.2225 E Blakehurst St, Kuna, ID 83634
MLS# 98956522Listed by: HOMES OF IDAHO - New
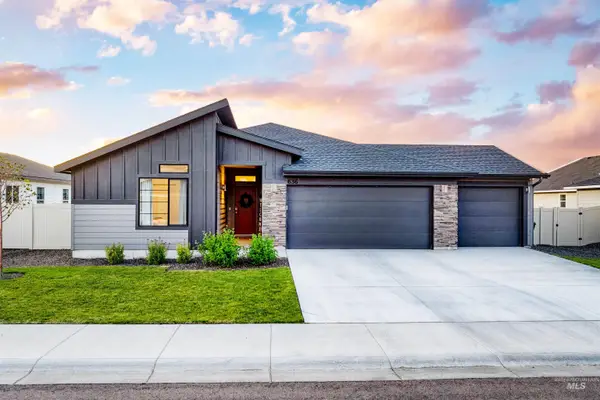 $449,900Active4 beds 2 baths2,026 sq. ft.
$449,900Active4 beds 2 baths2,026 sq. ft.636 W Tanzanite Dr, Kuna, ID 83634
MLS# 98956460Listed by: POWERED-BY 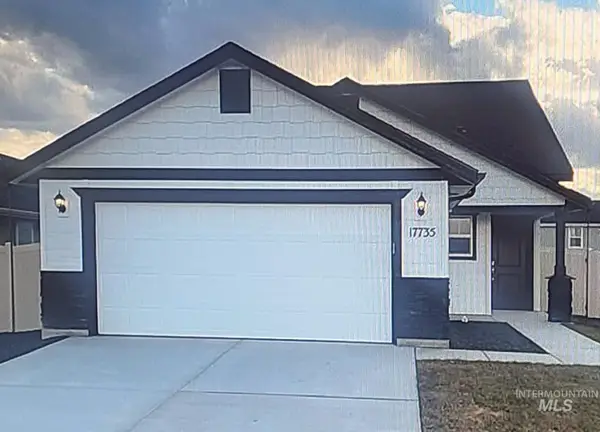 $390,880Pending3 beds 3 baths1,666 sq. ft.
$390,880Pending3 beds 3 baths1,666 sq. ft.247 W Willow Dale Dr., Kuna, ID 83634
MLS# 98956397Listed by: HUBBLE HOMES, LLC- New
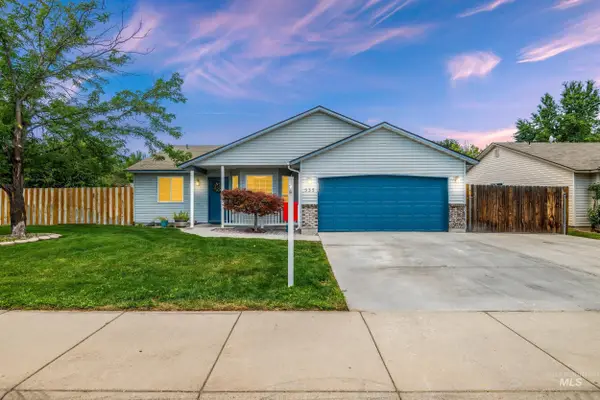 $359,900Active3 beds 2 baths1,154 sq. ft.
$359,900Active3 beds 2 baths1,154 sq. ft.535 N Katsura Ave., Kuna, ID 83634
MLS# 98956364Listed by: SILVERCREEK REALTY GROUP  $388,767Pending4 beds 3 baths1,700 sq. ft.
$388,767Pending4 beds 3 baths1,700 sq. ft.306 W Omphale St., Kuna, ID 83634
MLS# 98956273Listed by: HUBBLE HOMES, LLC- New
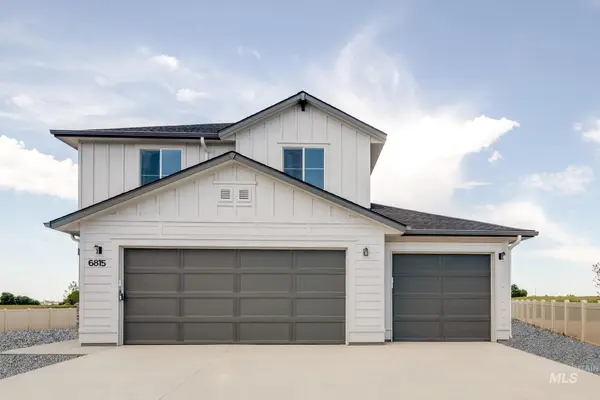 $494,990Active4 beds 3 baths2,110 sq. ft.
$494,990Active4 beds 3 baths2,110 sq. ft.6815 S Old Farm Ave, Meridian, ID 83642
MLS# 98956235Listed by: CBH SALES & MARKETING INC - New
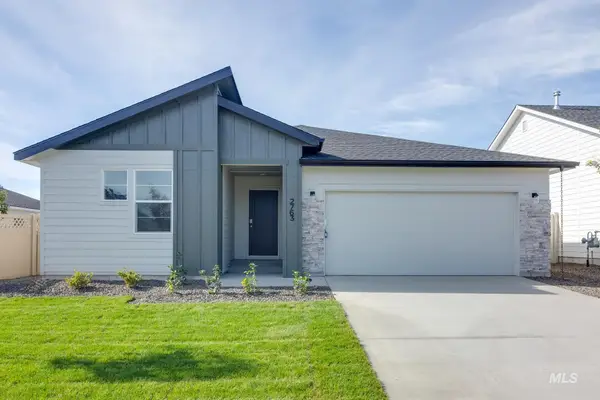 $434,990Active3 beds 2 baths1,522 sq. ft.
$434,990Active3 beds 2 baths1,522 sq. ft.6917 S Old Farm Ave, Meridian, ID 83642
MLS# 98956236Listed by: CBH SALES & MARKETING INC - New
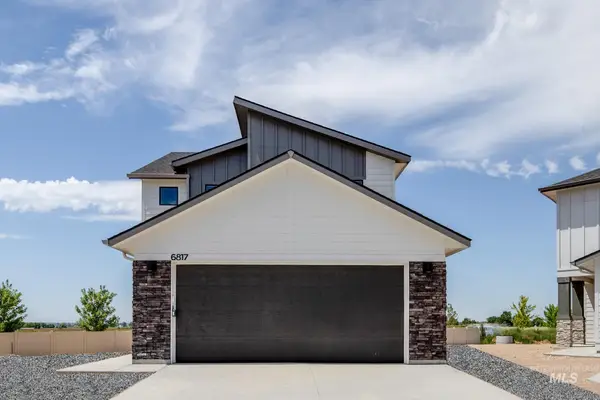 $436,990Active3 beds 3 baths1,650 sq. ft.
$436,990Active3 beds 3 baths1,650 sq. ft.6817 S Old Farm Ave, Meridian, ID 83642
MLS# 98956239Listed by: CBH SALES & MARKETING INC

