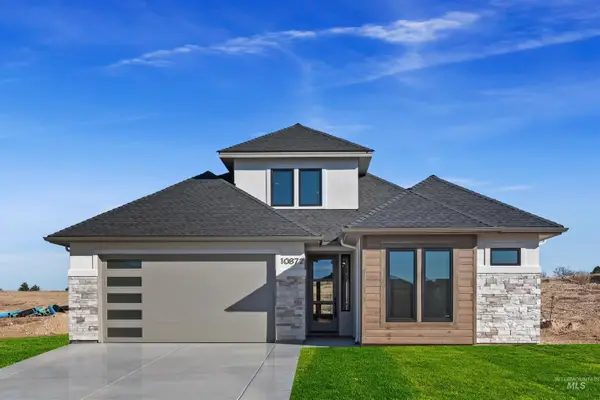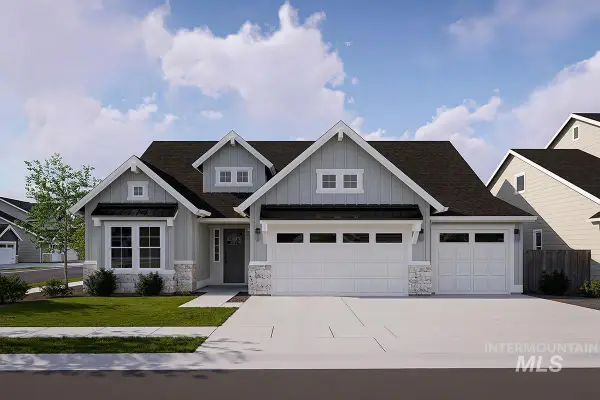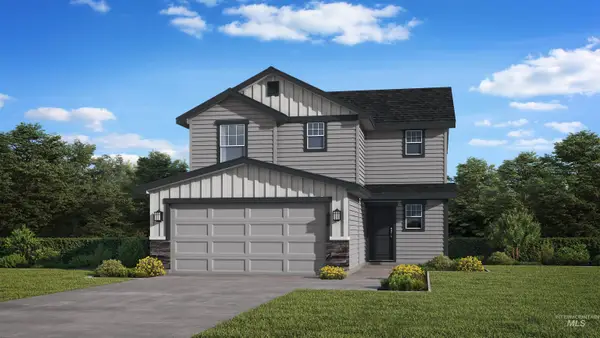2061 N Peakhurt Ave, Kuna, ID 83634
Local realty services provided by:ERA West Wind Real Estate
2061 N Peakhurt Ave,Kuna, ID 83634
$756,880
- 4 Beds
- 3 Baths
- 2,615 sq. ft.
- Single family
- Pending
Listed by: amie everettMain: 208-442-8500
Office: homes of idaho
MLS#:98963490
Source:ID_IMLS
Price summary
- Price:$756,880
- Price per sq. ft.:$289.44
- Monthly HOA dues:$58.33
About this home
Step into the New Year with The Palmetto, a single-story haven wrapped in charm and warmth—like the perfect holiday gift waiting to be unwrapped. This beautifully designed 4-bed, 3-bath home welcomes you with an open layout ideal for festive gatherings, complete with a cozy fireplace that sets the scene for winter nights in. A private office offers quiet space for year-end productivity, while one bedroom doubles as an en-suite retreat with direct access to the single-car garage—perfect for guests, in-laws, or a creative studio. High-end designer finishes and a premium Bosch appliance package elevate the kitchen and living areas, making holiday hosting effortless and stylish. Slide open the doors to a 152 sq. ft. covered patio—an inviting spot for sipping cocoa or celebrating under twinkling lights. Fully landscaped front and backyards with fencing provide privacy and a true move-in-ready experience. Located on a desirable corner lot in a fast-selling community, this home offers quick access to everyday amenities and is less than 20 miles from the airport—ideal for visiting family and seasonal travel. With thoughtful design, premium upgrades, and an unbeatable location, The Palmetto is ready to make your holidays—and every day—feel like home. Ask about our limited-time end-of-year builder incentives! BTVAI
Contact an agent
Home facts
- Year built:2025
- Listing ID #:98963490
- Added:133 day(s) ago
- Updated:February 10, 2026 at 08:36 AM
Rooms and interior
- Bedrooms:4
- Total bathrooms:3
- Full bathrooms:3
- Living area:2,615 sq. ft.
Heating and cooling
- Cooling:Central Air
- Heating:Forced Air, Natural Gas
Structure and exterior
- Roof:Architectural Style, Composition
- Year built:2025
- Building area:2,615 sq. ft.
- Lot area:0.18 Acres
Schools
- High school:Kuna
- Middle school:Kuna
- Elementary school:Silver Trail
Utilities
- Water:City Service
Finances and disclosures
- Price:$756,880
- Price per sq. ft.:$289.44
New listings near 2061 N Peakhurt Ave
- New
 $484,880Active3 beds 2 baths1,502 sq. ft.
$484,880Active3 beds 2 baths1,502 sq. ft.11186 S Corballis Ln., Kuna, ID 83634
MLS# 98974433Listed by: HOMES OF IDAHO  $465,450Pending4 beds 2 baths1,979 sq. ft.
$465,450Pending4 beds 2 baths1,979 sq. ft.3459 E Fitz Roy St., Kuna, ID 83634
MLS# 98974210Listed by: NEW HOME STAR IDAHO $634,880Active3 beds 3 baths2,312 sq. ft.
$634,880Active3 beds 3 baths2,312 sq. ft.10872 W Barnbougle, Kuna, ID 83634
MLS# 98973053Listed by: HOMES OF IDAHO- New
 $419,990Active4 beds 3 baths2,033 sq. ft.
$419,990Active4 beds 3 baths2,033 sq. ft.3053 N Saratov Way, Kuna, ID 83634
MLS# 98974179Listed by: MOUNTAIN REALTY - New
 $394,900Active3 beds 2 baths1,176 sq. ft.
$394,900Active3 beds 2 baths1,176 sq. ft.696 W Rams Hill, Kuna, ID 83634
MLS# 98974163Listed by: HOMES OF IDAHO - New
 $749,900Active3 beds 3 baths2,270 sq. ft.
$749,900Active3 beds 3 baths2,270 sq. ft.6807 S Messner Way, Meridian, ID 83642
MLS# 98974164Listed by: BOISE PREMIER REAL ESTATE  $1,207,880Pending4 beds 4 baths3,104 sq. ft.
$1,207,880Pending4 beds 4 baths3,104 sq. ft.11216 S Kingsbarn Ln, Kuna, ID 83634
MLS# 98974149Listed by: HOMES OF IDAHO- New
 $479,000Active3 beds 2 baths1,688 sq. ft.
$479,000Active3 beds 2 baths1,688 sq. ft.1745 W Arya St, Kuna, ID 83634
MLS# 98974145Listed by: TOLL BROTHERS REAL ESTATE, INC - New
 $432,475Active3 beds 4 baths1,576 sq. ft.
$432,475Active3 beds 4 baths1,576 sq. ft.3406 W Caddisfly St., Kuna, ID 83634
MLS# 98974137Listed by: HUBBLE HOMES, LLC - New
 $444,990Active3 beds 2 baths2,009 sq. ft.
$444,990Active3 beds 2 baths2,009 sq. ft.3450 W Caddisfly St., Kuna, ID 83634
MLS# 98974102Listed by: HUBBLE HOMES, LLC

