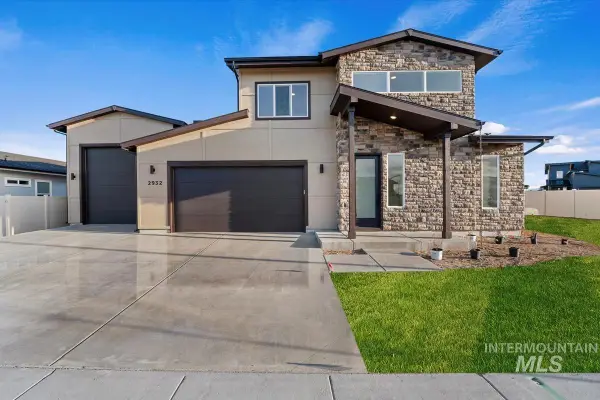2126 E Blakehurst St, Kuna, ID 83634
Local realty services provided by:ERA West Wind Real Estate
2126 E Blakehurst St,Kuna, ID 83634
$849,880
- 5 Beds
- 4 Baths
- 3,062 sq. ft.
- Single family
- Active
Listed by: amie everettCell: 208-989-1409
Office: homes of idaho
MLS#:98963489
Source:ID_IMLS
Price summary
- Price:$849,880
- Price per sq. ft.:$277.56
- Monthly HOA dues:$58.33
About this home
The Riviera Bonus + Bedroom – This corner home beauty is designed to steal the show! The main level wows with soaring 10’ ceilings and 8’ doors throughout, creating a light, airy, and elevated feel. You’ll find four welcoming bedrooms downstairs, including the main retreat complete with spa vibes, plenty of closet space, and room to recharge. Think designer finishes galore, a cozy fireplace for hot cocoa and movie nights, and a chef’s dream kitchen with an upgraded Bosch appliance package that makes cooking feel glamorous. But wait, there’s more! Upstairs awaits a generous bonus room with Owyhee Mountain views, a perfect spot for game time, movie marathons, or yoga on demand. Plus, you get a spacious bedroom and full bath that works beautifully for guests, teens, or out-of-towners. The layout is flexible, the vibes are high, and this corner lot location makes it feel bright and open from every angle. The Riviera Bonus + Bedroom isn’t just a house – it’s a stylish playground for living, relaxing, and making memories you’ll never forget. Enjoy amenities like pickleball, community pool, clubhouse, playgrounds, and plenty of beautiful common areas. *photo similar/under construction. BTVAI Ask me about our limited time end of year builder incentives.
Contact an agent
Home facts
- Year built:2025
- Listing ID #:98963489
- Added:49 day(s) ago
- Updated:November 20, 2025 at 03:14 PM
Rooms and interior
- Bedrooms:5
- Total bathrooms:4
- Full bathrooms:4
- Living area:3,062 sq. ft.
Heating and cooling
- Cooling:Central Air
- Heating:Forced Air, Natural Gas
Structure and exterior
- Roof:Architectural Style, Composition
- Year built:2025
- Building area:3,062 sq. ft.
- Lot area:0.21 Acres
Schools
- High school:Kuna
- Middle school:Fremont
- Elementary school:Silver Trail
Utilities
- Water:City Service
Finances and disclosures
- Price:$849,880
- Price per sq. ft.:$277.56
New listings near 2126 E Blakehurst St
- New
 $401,400Active3 beds 2 baths1,474 sq. ft.
$401,400Active3 beds 2 baths1,474 sq. ft.3045 N Kankakee Way, Kuna, ID 83634
MLS# 98967954Listed by: FATHOM REALTY - New
 $409,400Active4 beds 2 baths1,667 sq. ft.
$409,400Active4 beds 2 baths1,667 sq. ft.2556 W Pollinator Dr, Kuna, ID 83634
MLS# 98967955Listed by: FATHOM REALTY - New
 $429,500Active4 beds 3 baths1,874 sq. ft.
$429,500Active4 beds 3 baths1,874 sq. ft.2569 W Pollinator Dr, Kuna, ID 83634
MLS# 98967956Listed by: FATHOM REALTY - Open Sat, 11am to 2pmNew
 $585,000Active5 beds 3 baths2,586 sq. ft.
$585,000Active5 beds 3 baths2,586 sq. ft.1220 E Timber Trail Dr, Kuna, ID 83634
MLS# 98967916Listed by: HOMES OF IDAHO  $400,416Pending3 beds 2 baths1,446 sq. ft.
$400,416Pending3 beds 2 baths1,446 sq. ft.447 S Jake Ave., Kuna, ID 83634
MLS# 98967900Listed by: HUBBLE HOMES, LLC $649,900Pending4 beds 3 baths2,291 sq. ft.
$649,900Pending4 beds 3 baths2,291 sq. ft.2853 W Jutland, Meridian, ID 83642
MLS# 98967863Listed by: HOMES OF IDAHO- New
 $537,990Active5 beds 3 baths3,065 sq. ft.
$537,990Active5 beds 3 baths3,065 sq. ft.456 S Bobby Way, Kuna, ID 83634
MLS# 98967846Listed by: HUBBLE HOMES, LLC - New
 $559,990Active6 beds 4 baths3,259 sq. ft.
$559,990Active6 beds 4 baths3,259 sq. ft.159 W Omphale St., Kuna, ID 83634
MLS# 98967855Listed by: HUBBLE HOMES, LLC - New
 $499,990Active5 beds 3 baths2,807 sq. ft.
$499,990Active5 beds 3 baths2,807 sq. ft.193 W Omphale St., Kuna, ID 83634
MLS# 98967856Listed by: HUBBLE HOMES, LLC - New
 $388,990Active3 beds 2 baths1,620 sq. ft.
$388,990Active3 beds 2 baths1,620 sq. ft.177 W Omphale St., Kuna, ID 83634
MLS# 98967829Listed by: HUBBLE HOMES, LLC
