2141 E Thea Dr, Kuna, ID 83634
Local realty services provided by:ERA West Wind Real Estate
2141 E Thea Dr,Kuna, ID 83634
$862,500
- 5 Beds
- 3 Baths
- 2,657 sq. ft.
- Single family
- Active
Listed by:lysi bishop
Office:keller williams realty boise
MLS#:98942893
Source:ID_IMLS
Price summary
- Price:$862,500
- Price per sq. ft.:$324.61
- Monthly HOA dues:$116.67
About this home
The Willow by Sterling homes emphasizes luxury with a thoughtful design set along a premier waterfront lot in Indian Creek Ranch. This model includes a premium garage upgrade to include an oversized 3-car garage with additional room for outdoor toys and adventure gear. The sprawling open floor plan and great room provide an effortless flow for everyday living and entertaining, with banks of windows taking in the serene waterfront setting. Beautifully finished and equipped gourmet kitchen features built-in stainless steel appliances including dual wall ovens, soft-close cabinets with stylish hardware, brilliant granite/quartz countertops, and walk-in pantry with appliance station. Upstairs, the separate and spacious sleeping quarters are removed from the home’s entertaining areas, creating privacy and a true homeowner’s retreat. The main-level bedroom is the perfect guest quarters or home office.
Contact an agent
Home facts
- Year built:2023
- Listing ID #:98942893
- Added:829 day(s) ago
- Updated:October 17, 2025 at 02:25 PM
Rooms and interior
- Bedrooms:5
- Total bathrooms:3
- Full bathrooms:3
- Living area:2,657 sq. ft.
Heating and cooling
- Cooling:Central Air
- Heating:Forced Air
Structure and exterior
- Roof:Composition
- Year built:2023
- Building area:2,657 sq. ft.
- Lot area:0.22 Acres
Schools
- High school:Kuna
- Middle school:Fremont
- Elementary school:Hubbard
Utilities
- Water:City Service
Finances and disclosures
- Price:$862,500
- Price per sq. ft.:$324.61
- Tax amount:$715 (2024)
New listings near 2141 E Thea Dr
- New
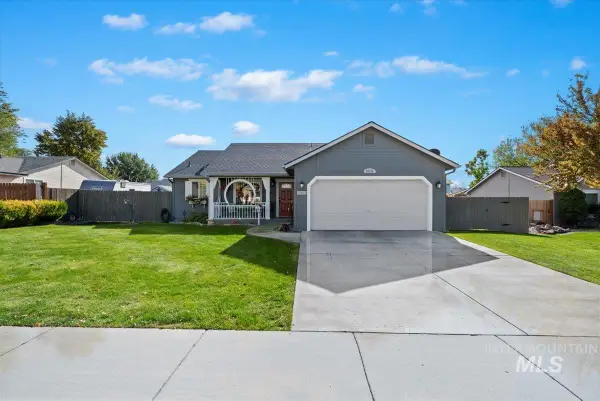 $394,000Active3 beds 2 baths1,112 sq. ft.
$394,000Active3 beds 2 baths1,112 sq. ft.1031 W Gold Street, Kuna, ID 83634
MLS# 98964970Listed by: COLDWELL BANKER TOMLINSON - New
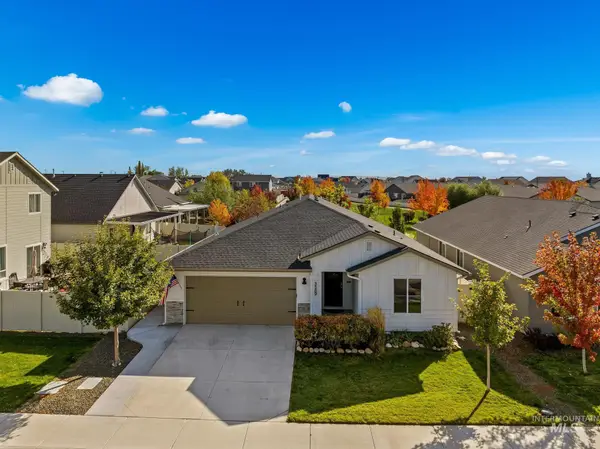 $399,000Active3 beds 2 baths1,522 sq. ft.
$399,000Active3 beds 2 baths1,522 sq. ft.3389 W Charlene, Meridian, ID 83642
MLS# 98964950Listed by: THG REAL ESTATE - New
 $470,000Active3 beds 2 baths2,000 sq. ft.
$470,000Active3 beds 2 baths2,000 sq. ft.1282 S Threave Ave, Kuna, ID 83634
MLS# 98964899Listed by: HOMES OF IDAHO - New
 $398,995Active3 beds 2 baths1,558 sq. ft.
$398,995Active3 beds 2 baths1,558 sq. ft.1931 W Declan Ct, Meridian, ID 83642
MLS# 98964901Listed by: TOLL BROTHERS REAL ESTATE, INC - New
 $999,777Active4 beds 4 baths2,950 sq. ft.
$999,777Active4 beds 4 baths2,950 sq. ft.6844 S Messner Way, Meridian, ID 83642
MLS# 98964882Listed by: HOMES OF IDAHO - Open Sat, 2 to 4pmNew
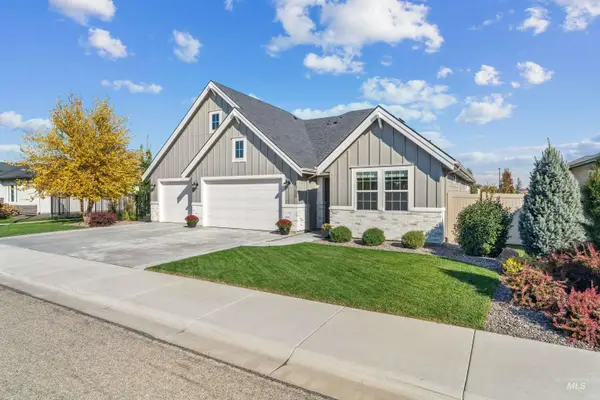 $600,000Active3 beds 2 baths1,882 sq. ft.
$600,000Active3 beds 2 baths1,882 sq. ft.1796 N Hurtsville Avenue, Kuna, ID 83634
MLS# 98964898Listed by: KELLER WILLIAMS REALTY BOISE - New
 $799,880Active4 beds 3 baths2,527 sq. ft.
$799,880Active4 beds 3 baths2,527 sq. ft.2085 E Blakehurst Ave, Kuna, ID 83634
MLS# 98964807Listed by: HOMES OF IDAHO - New
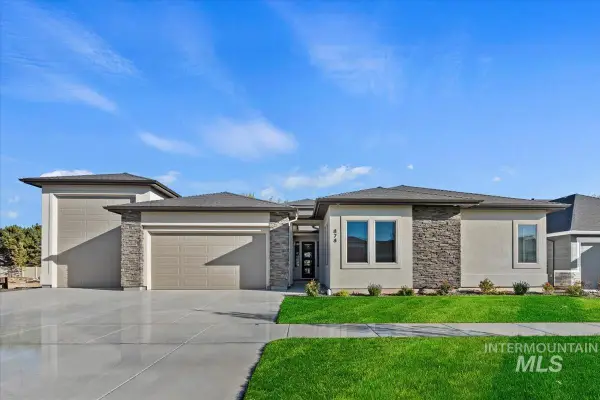 $879,880Active4 beds 4 baths2,808 sq. ft.
$879,880Active4 beds 4 baths2,808 sq. ft.2136 N Hurtsville Ave, Kuna, ID 83634
MLS# 98964785Listed by: HOMES OF IDAHO - New
 $375,000Active4 beds 2 baths1,508 sq. ft.
$375,000Active4 beds 2 baths1,508 sq. ft.1750 N Tiny Hawk Pl, Kuna, ID 83634
MLS# 98964750Listed by: FINDING 43 REAL ESTATE - Coming SoonOpen Sat, 11am to 2pm
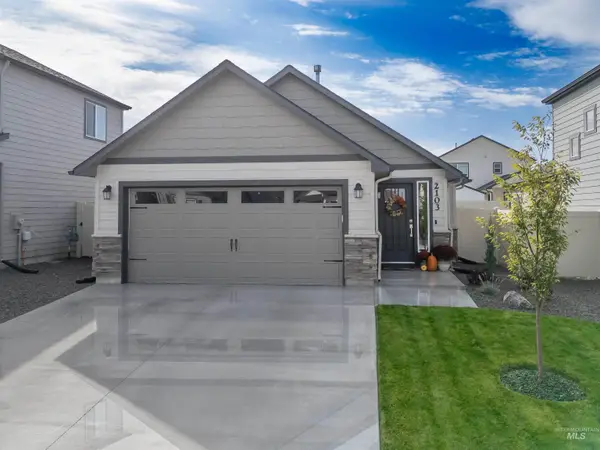 $374,900Coming Soon2 beds 2 baths
$374,900Coming Soon2 beds 2 baths2103 E Pilsner St, Kuna, ID 83634
MLS# 98964721Listed by: JPAR LIVE LOCAL
