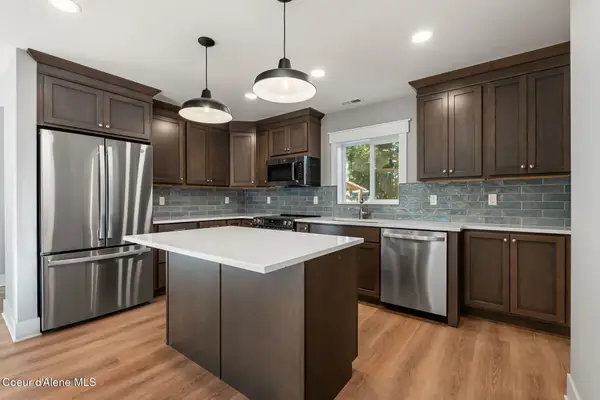467 Manley Creek Rd, Laclede, ID 83841
Local realty services provided by:ERA Shelman Realty
Listed by: joni white
Office: tomlinson sotheby's international realty (idaho)
MLS#:25-11002
Source:ID_CDAR
Price summary
- Price:$895,000
- Price per sq. ft.:$202.21
About this home
Welcome to this truly one-of-a-kind custom barn conversion set on 5 peaceful acres in beautiful Laclede, Idaho. Offering 4426sqft of finished living space plus an additional 1,620sqft that is framed in & ready to customize, this extraordinary barn home has been completely gutted & rebuilt from the ground up, blending rustic charm with an artistic, modern lodge design. The main level features a stunning custom kitchen with granite countertops, a unique copper penny backsplash & a separate coffee bar. The spacious living room showcases a floor-to-ceiling stone fireplace & huge windows allowing natural light & views to fill the space, built-in bookshelves, & a laundry/craft room which adds everyday convenience. The primary suite & a full MIL apartment (currently operating as a short-term rental) complete this level. Upstairs, a loft opens to a large bonus room ideal for a classroom, media, or game space along with a full bath, two bedrooms (each with its own loft area) & a flex room. The basement includes a finished kitchen, office, & full bath with laundry hookups, plus three framed-in rooms ready for additional flex rooms, storage, or a multi-generational suite. An almost-completed 572 sq. ft. garage offers excellent storage & utility space. Outdoors, you will enjoy a wraparound porch & the sounds of a nearby creek, a 24x48 high-tunnel greenhouse, chicken coop & run, garden area & an 8x12 shed which insulates a 1,700-gallon water tank. There is abundant parking space as well as an RV space with all hook-ups (inc. 30 amp elect.). Experience peaceful country living at its finest where creativity, comfort & opportunity come together in one stunning Idaho setting. Don't wait to schedule your private showing today!
Contact an agent
Home facts
- Year built:1989
- Listing ID #:25-11002
- Added:90 day(s) ago
- Updated:February 10, 2026 at 08:36 AM
Rooms and interior
- Bedrooms:4
- Total bathrooms:4
- Full bathrooms:4
- Living area:4,426 sq. ft.
Heating and cooling
- Heating:Radiant
Structure and exterior
- Roof:Metal
- Year built:1989
- Building area:4,426 sq. ft.
- Lot area:5 Acres
Utilities
- Water:Creek, Shared Well, Spring
Finances and disclosures
- Price:$895,000
- Price per sq. ft.:$202.21
- Tax amount:$1,615 (2024)
New listings near 467 Manley Creek Rd
 $449,000Active4 beds 2 baths1,578 sq. ft.
$449,000Active4 beds 2 baths1,578 sq. ft.44 Campbell Loop, Laclede, ID 83841
MLS# 25-11399Listed by: TOMLINSON SOTHEBY'S INTERNATIONAL REALTY (IDAHO) $619,000Active4 beds 3 baths2,200 sq. ft.
$619,000Active4 beds 3 baths2,200 sq. ft.14981 Highway 2, Laclede, ID 83841
MLS# 25-11127Listed by: TOMLINSON SOTHEBY'S INTERNATIONAL REALTY (IDAHO) $426,995Active4 beds 2 baths1,512 sq. ft.
$426,995Active4 beds 2 baths1,512 sq. ft.120 Shelby Rd., Laclede, ID 83841
MLS# 25-9431Listed by: EXP REALTY

