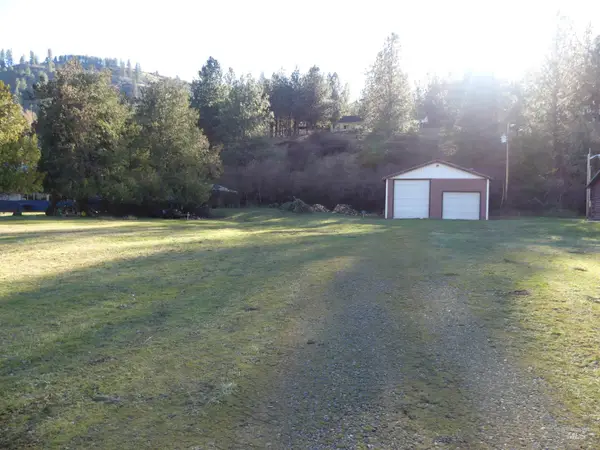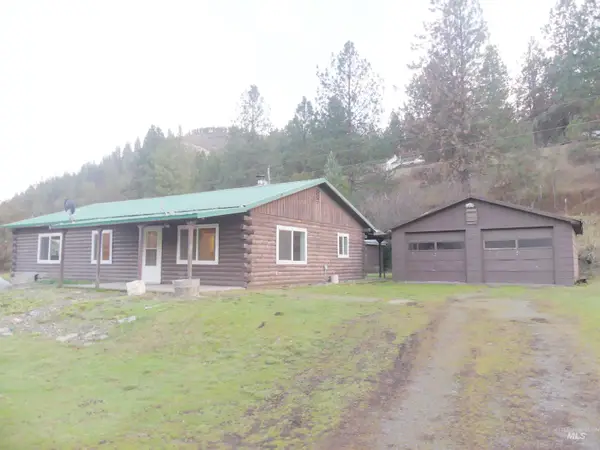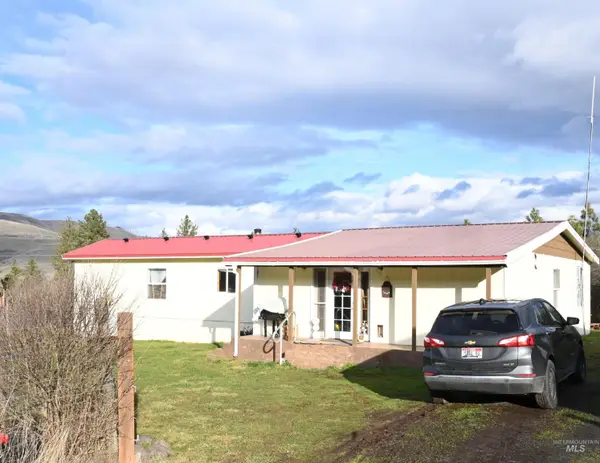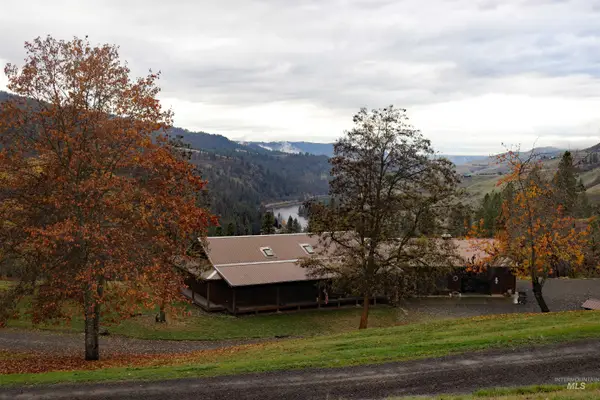1801 Old Peck Grade, Lenore, ID 83541
Local realty services provided by:ERA West Wind Real Estate
1801 Old Peck Grade,Lenore, ID 83541
$489,000
- 3 Beds
- 3 Baths
- 2,688 sq. ft.
- Single family
- Pending
Listed by: joyce keefer, troy syversonMain: 208-799-2100
Office: century 21 price right
MLS#:98916779
Source:ID_IMLS
Price summary
- Price:$489,000
- Price per sq. ft.:$181.92
About this home
The views from this Clearwater River beauty can be yours! Owner's suite with walk-in closet and bath overlook the main level with spacious kitchen and living room. Knotty pine ceiling, main floor bath and bedroom with additional third bedroom in guest suite/studio on the lower level. Garage and carport combo along with detached carport for parking a camper and additional toys. Five electric mini split wall heaters, wood stove in family room and gas fireplace in living room as a back-up plus whole-house Kohler 20,000 watt generator, 220 wiring in garage, saltwater hot tub and .2 acres are irrigated. Directions: East on HWY 12, Cross Lenore Bridge and drive .9 miles out of Lenore up the Grade. Turn on Sunnyside Bench, then on Old Peck Grade for .5 miles down Old Peck Grade for 1.7 miles. (2.2 miles are gravel).
Contact an agent
Home facts
- Year built:1993
- Listing ID #:98916779
- Added:583 day(s) ago
- Updated:February 10, 2026 at 08:36 AM
Rooms and interior
- Bedrooms:3
- Total bathrooms:3
- Full bathrooms:3
- Living area:2,688 sq. ft.
Heating and cooling
- Cooling:Ductless/Mini Split
- Heating:Baseboard, Electric, Propane, Wall Furnace, Wood
Structure and exterior
- Roof:Metal
- Year built:1993
- Building area:2,688 sq. ft.
- Lot area:2.38 Acres
Schools
- High school:Orofino High School
- Middle school:Orofino Junior High
- Elementary school:Orofino Elementary
Utilities
- Water:Well
- Sewer:Septic Tank
Finances and disclosures
- Price:$489,000
- Price per sq. ft.:$181.92
- Tax amount:$1,600 (2023)
New listings near 1801 Old Peck Grade
 $325,000Pending29.19 Acres
$325,000Pending29.19 Acres0 See Hawk Ln, Lenore, ID 83541
MLS# 98972794Listed by: SILVERCREEK REALTY GROUP $350,000Active79.65 Acres
$350,000Active79.65 AcresTBD Settlement Rd, Lenore, ID 83541
MLS# 98972556Listed by: SILVERCREEK REALTY GROUP $220,000Pending3 beds 2 baths1,680 sq. ft.
$220,000Pending3 beds 2 baths1,680 sq. ft.191 Rocky Drive, Lenore, ID 83541
MLS# 98971994Listed by: SILVERCREEK REALTY GROUP $144,000Pending20 Acres
$144,000Pending20 AcresTBD Freeeman Creek, Lenore, ID 83541
MLS# 98971702Listed by: CENTURY 21 PRICE RIGHT $150,000Pending0.5 Acres
$150,000Pending0.5 Acres31404 Paradise Lane, Lenore, ID 83541
MLS# 98971488Listed by: RE/MAX ROCK-N-ROLL REALTY $300,000Pending3 beds 1 baths1,421 sq. ft.
$300,000Pending3 beds 1 baths1,421 sq. ft.31388 Paradise Lane, Lenore, ID 83541
MLS# 98971354Listed by: RE/MAX ROCK-N-ROLL REALTY $370,000Pending4 beds 2 baths1,848 sq. ft.
$370,000Pending4 beds 2 baths1,848 sq. ft.32288 Amos Bench Rd, Lenore, ID 83541
MLS# 98971240Listed by: KELLY RIGHT REAL ESTATE-IDAHO $409,000Active2 beds 1 baths1,080 sq. ft.
$409,000Active2 beds 1 baths1,080 sq. ft.719 Viewpoint Rd, Ahsahka, ID 83520
MLS# 98969193Listed by: SILVERCREEK REALTY GROUP $775,000Active2 beds 2 baths1,620 sq. ft.
$775,000Active2 beds 2 baths1,620 sq. ft.20044 Orchard Lane, Lenore, ID 83541
MLS# 98968090Listed by: SILVERCREEK REALTY GROUP $575,000Active3 beds 2 baths1,248 sq. ft.
$575,000Active3 beds 2 baths1,248 sq. ft.20836 Ryegrass Ln, Lenore, ID 83541
MLS# 98966772Listed by: SILVERCREEK REALTY GROUP

