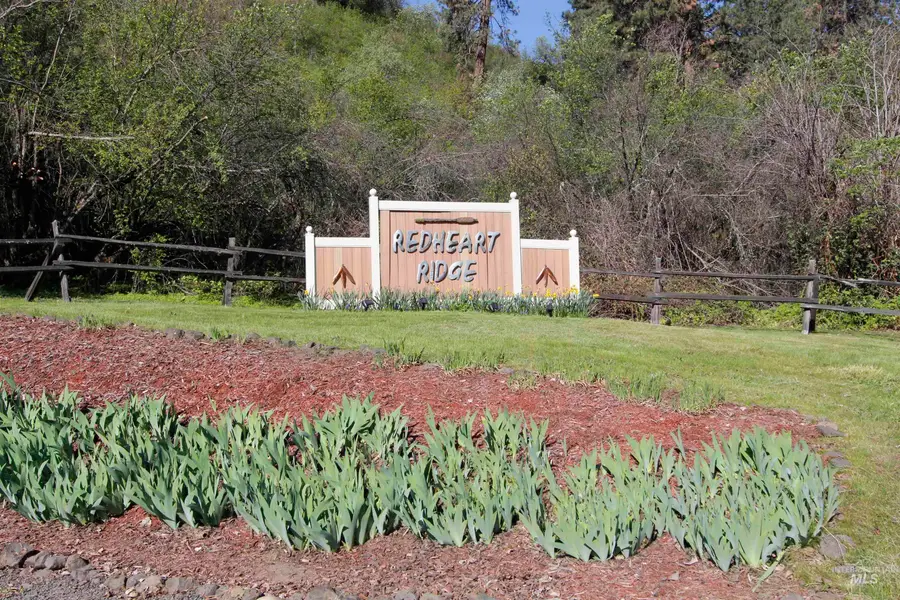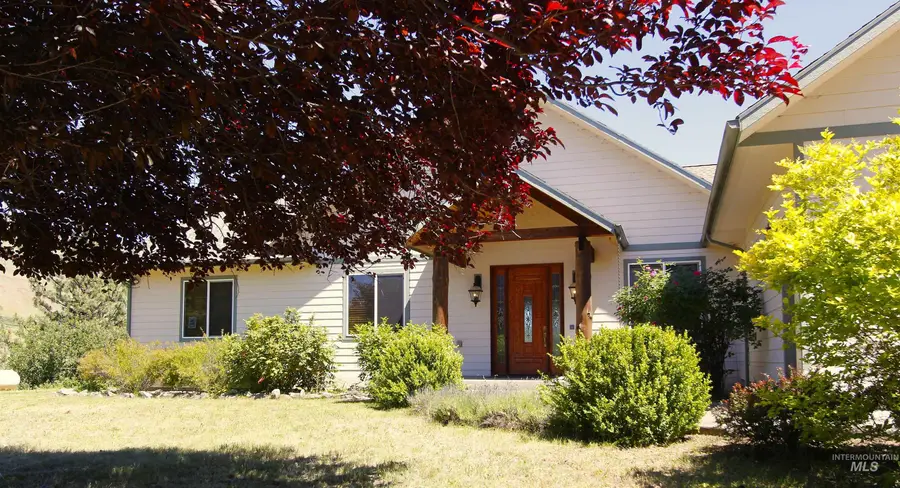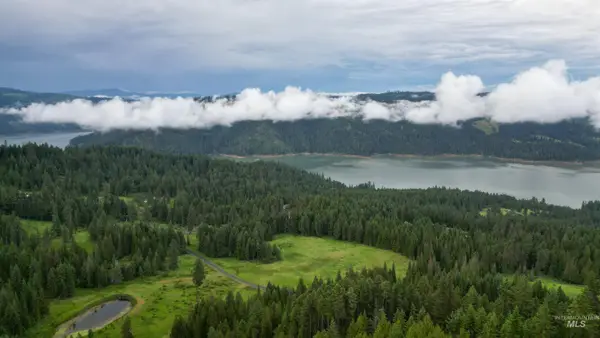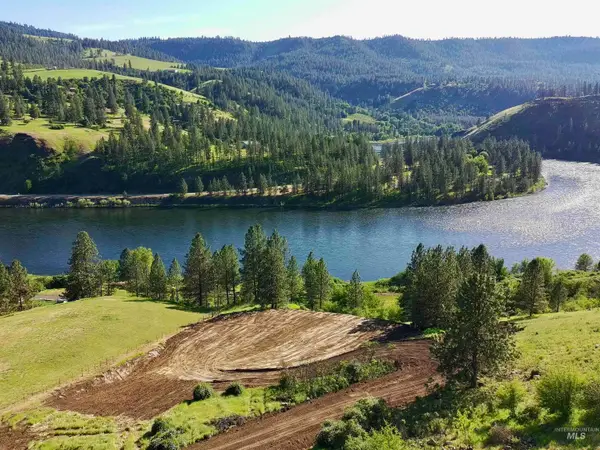19801 Pinehaven Ln, Lenore, ID 83541
Local realty services provided by:ERA West Wind Real Estate



19801 Pinehaven Ln,Lenore, ID 83541
$695,000
- 3 Beds
- 2 Baths
- 2,480 sq. ft.
- Single family
- Pending
Listed by:kristin gibson
Office:coldwell banker tomlinson associates
MLS#:98953022
Source:ID_IMLS
Price summary
- Price:$695,000
- Price per sq. ft.:$280.24
- Monthly HOA dues:$29.17
About this home
Custom Riverside Retreat on 5 Acres in Lenore, Idaho. Set along the stunning Clearwater River, this custom-built home offers the perfect blend of privacy, quality craftsmanship, and breathtaking views. Nestled on a private road among other acreage estates, this neighborhood is peaceful and low-key.Located between Lewiston (30 miles) and Orofino (14 miles), this property provides easy access to town. A circle driveway welcomes you home, leading to a large shop and oversized garage. Deer-fenced garden and fruit-tree orchard, allow for homegrown harvests. Thoughtfully designed split-bedroom floorplan, where the large custom primary suite provides a private retreat, while two additional bedrooms rest on the opposite side of the home. Slate and custom hardwood flooring, wood-beamed ceilings, and a gourmet kitchen with a bar create a warm and inviting ambiance. An office adds functionality, while a covered deck spanning the entire back side of the home delivers panoramic views of the Clearwater River and landscape.
Contact an agent
Home facts
- Year built:2007
- Listing Id #:98953022
- Added:30 day(s) ago
- Updated:July 16, 2025 at 03:38 AM
Rooms and interior
- Bedrooms:3
- Total bathrooms:2
- Full bathrooms:2
- Living area:2,480 sq. ft.
Heating and cooling
- Cooling:Central Air
- Heating:Heat Pump
Structure and exterior
- Roof:Composition
- Year built:2007
- Building area:2,480 sq. ft.
- Lot area:5 Acres
Schools
- High school:Lapwai
- Middle school:Lapwai
- Elementary school:Lapwai
Utilities
- Sewer:Septic Tank
Finances and disclosures
- Price:$695,000
- Price per sq. ft.:$280.24
- Tax amount:$1,730 (2023)
New listings near 19801 Pinehaven Ln
- New
 $699,000Active3 beds 2 baths2,280 sq. ft.
$699,000Active3 beds 2 baths2,280 sq. ft.65 Barley Dr, Lenore, ID 83541
MLS# 98955538Listed by: SILVERCREEK REALTY GROUP  $335,000Active10.92 Acres
$335,000Active10.92 AcresTBD Galloway Dr, Lenore, ID 83541
MLS# 98952013Listed by: AT HOME REAL ESTATE LLC $345,000Pending2 beds 1 baths867 sq. ft.
$345,000Pending2 beds 1 baths867 sq. ft.218 Panorama Dr., Lenore, ID 83541
MLS# 98951759Listed by: CENTURY 21 PRICE RIGHT $249,000Active8 Acres
$249,000Active8 AcresTBD River Road, Lenore, ID 83541
MLS# 98948696Listed by: MOUNTAIN REALTY $340,000Active8.15 Acres
$340,000Active8.15 AcresLot 4 Quiet Hills Lane, Lenore, ID 83541
MLS# 98947845Listed by: SILVERCREEK REALTY GROUP $310,000Active5.52 Acres
$310,000Active5.52 AcresLot 5 Quiet Hills Lane, Lenore, ID 83541
MLS# 98947846Listed by: SILVERCREEK REALTY GROUP $575,000Active2 beds 2 baths2,036 sq. ft.
$575,000Active2 beds 2 baths2,036 sq. ft.68 Panorama Drive, Lenore, ID 83541
MLS# 25-4469Listed by: KELLER WILLIAMS REALTY COEUR D'ALENE $1,950,000Active1 beds 2 baths1,602 sq. ft.
$1,950,000Active1 beds 2 baths1,602 sq. ft.4975 Middle Road, Lenore, ID 83541
MLS# 98946171Listed by: THE REAL ESTATERS $765,000Pending102 Acres
$765,000Pending102 Acres0 Barley Drive, Lenore, ID 83541
MLS# 98945970Listed by: THE REAL ESTATERS
