1513 Alder Drive, Lewiston, ID 83501
Local realty services provided by:ERA West Wind Real Estate
1513 Alder Drive,Lewiston, ID 83501
$425,000
- 4 Beds
- 2 Baths
- 2,368 sq. ft.
- Single family
- Pending
Listed by: levi gibsonMain: 208-746-7400
Office: coldwell banker tomlinson associates
MLS#:98966028
Source:ID_IMLS
Price summary
- Price:$425,000
- Price per sq. ft.:$179.48
About this home
Fully renovated approx. 2,400 sq ft home on a quiet cul-de-sac just one block from Hereth Park. You won’t find a better lot/yard at this price. Huge lot, great views, four oversized bedrooms (one non-conforming), two spacious living rooms, and two cozy fireplaces. The large bonus room off the family room is perfect for a home theater, office, or creative studio. NEW—kitchen, bathrooms, paint, electrical fixtures, plumbing hookups, driveway pavement, wall texture, and hand-textured ceilings. Just move in and enjoy! Massive lot with room to build your dream shop and still have a generous backyard. Existing stick-built shed and garden space. The upper deck offers sweeping views over treetops and the Lewiston Hills, while both the upstairs deck and lower patios include bonus storage rooms. This is the rare find that blends fresh finishes with unbeatable outdoor potential. Owner/Agent
Contact an agent
Home facts
- Year built:1965
- Listing ID #:98966028
- Added:106 day(s) ago
- Updated:February 10, 2026 at 08:36 AM
Rooms and interior
- Bedrooms:4
- Total bathrooms:2
- Full bathrooms:2
- Living area:2,368 sq. ft.
Heating and cooling
- Cooling:Central Air
- Heating:Forced Air, Oil
Structure and exterior
- Roof:Architectural Style, Composition
- Year built:1965
- Building area:2,368 sq. ft.
- Lot area:0.28 Acres
Schools
- High school:Lewiston
- Middle school:Sacajawea
- Elementary school:Orchards
Utilities
- Water:City Service
Finances and disclosures
- Price:$425,000
- Price per sq. ft.:$179.48
- Tax amount:$3,531 (2024)
New listings near 1513 Alder Drive
- New
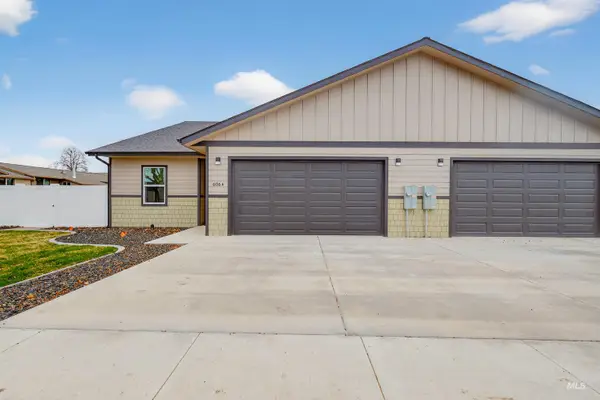 $450,000Active3 beds 2 baths1,506 sq. ft.
$450,000Active3 beds 2 baths1,506 sq. ft.606 Warner Ave #B, Lewiston, ID 83501
MLS# 98974412Listed by: CENTURY 21 PRICE RIGHT - New
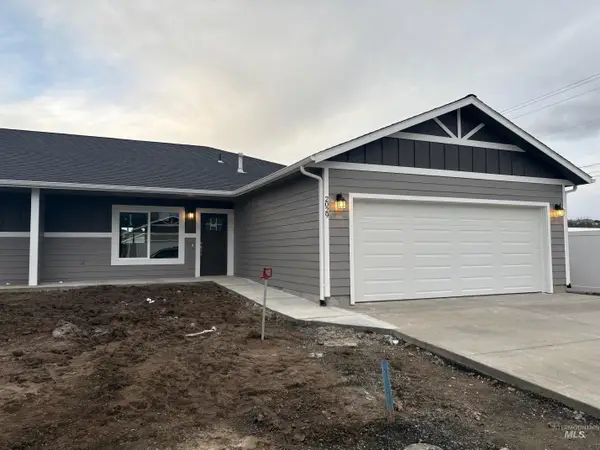 $369,900Active3 beds 2 baths1,412 sq. ft.
$369,900Active3 beds 2 baths1,412 sq. ft.3413 Glacier Drive, Lewiston, ID 83501
MLS# 98974396Listed by: COLDWELL BANKER TOMLINSON ASSOCIATES - New
 $369,900Active3 beds 2 baths1,412 sq. ft.
$369,900Active3 beds 2 baths1,412 sq. ft.3411 Glacier Drive, Lewiston, ID 83501
MLS# 98974397Listed by: COLDWELL BANKER TOMLINSON ASSOCIATES - New
 $385,000Active3 beds 2 baths1,356 sq. ft.
$385,000Active3 beds 2 baths1,356 sq. ft.1322 Grelle Ave, Lewiston, ID 83501
MLS# 98974330Listed by: SILVERCREEK REALTY GROUP - New
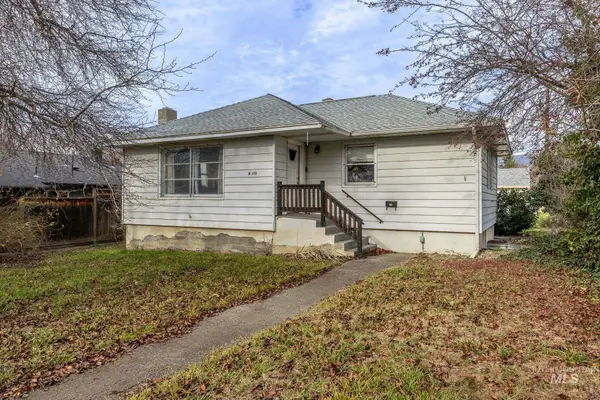 $340,000Active4 beds 2 baths1,674 sq. ft.
$340,000Active4 beds 2 baths1,674 sq. ft.112 W 18th Ave, Lewiston, ID 83501
MLS# 98974322Listed by: ASSIST 2 SELL DISCOVERY REAL ESTATE - Open Thu, 4 to 6pmNew
 $550,000Active3 beds 3 baths3,210 sq. ft.
$550,000Active3 beds 3 baths3,210 sq. ft.3519 7th St, Lewiston, ID 83501
MLS# 98974295Listed by: REFINED REALTY - New
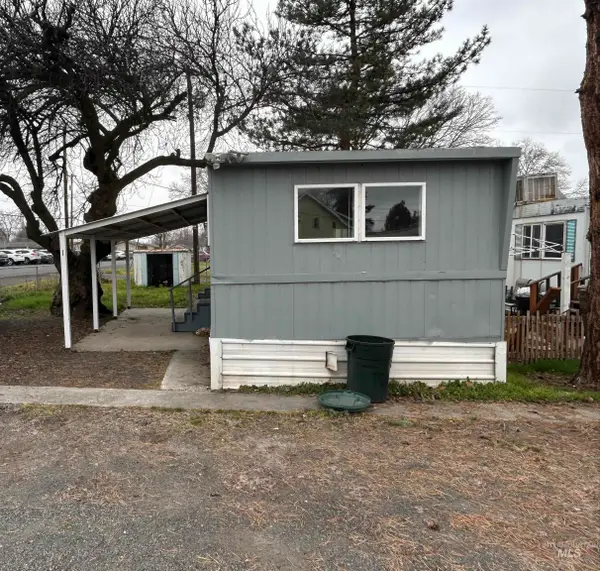 $39,900Active2 beds 1 baths672 sq. ft.
$39,900Active2 beds 1 baths672 sq. ft.631 Warner Ave. #1, Lewiston, ID 83501
MLS# 98974231Listed by: CENTURY 21 PRICE RIGHT - New
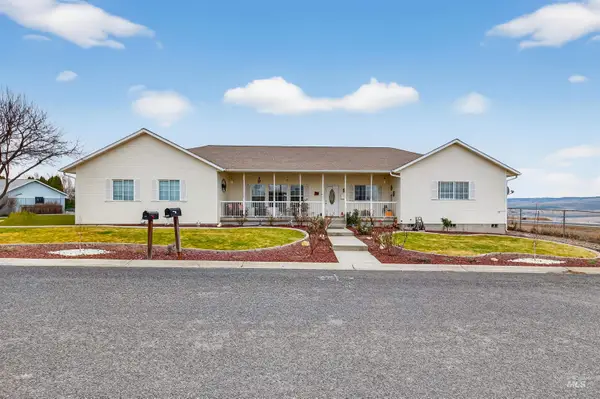 $439,999Active3 beds 2 baths1,671 sq. ft.
$439,999Active3 beds 2 baths1,671 sq. ft.3737 19th St, Lewiston, ID 83501
MLS# 98974199Listed by: EXP REALTY, LLC - New
 $339,000Active3 beds 2 baths1,756 sq. ft.
$339,000Active3 beds 2 baths1,756 sq. ft.1120 9th St, Lewiston, ID 83501
MLS# 98974082Listed by: SILVERCREEK REALTY GROUP - New
 $415,000Active4 beds 2 baths2,320 sq. ft.
$415,000Active4 beds 2 baths2,320 sq. ft.609 Grelle Ave, Lewiston, ID 83501
MLS# 98974077Listed by: REFINED REALTY

