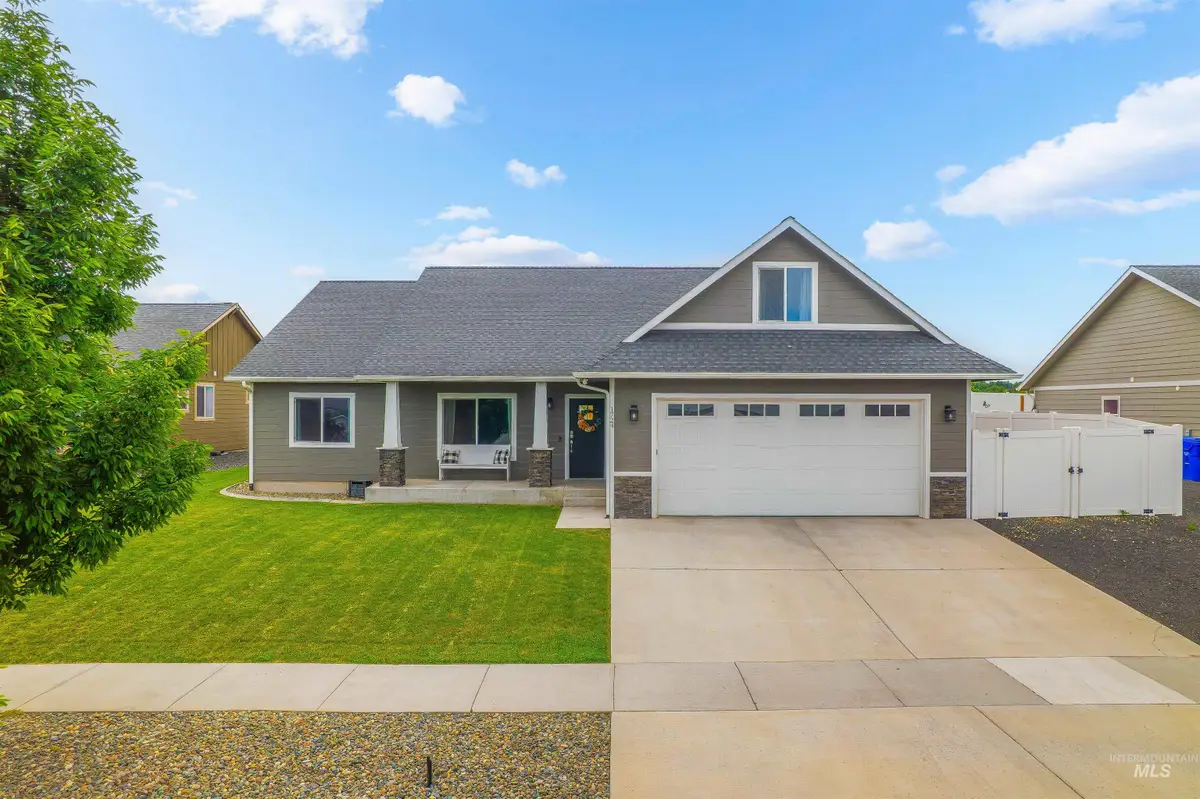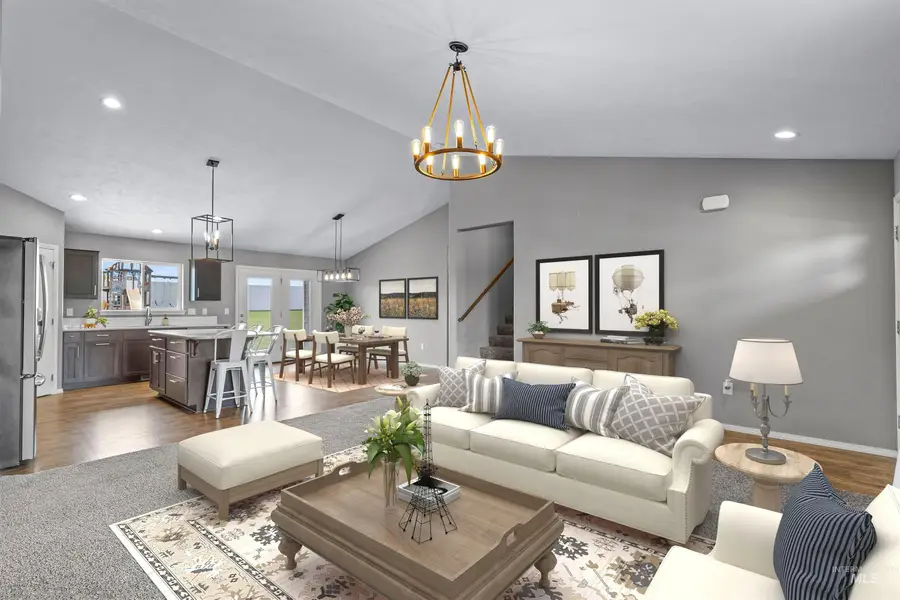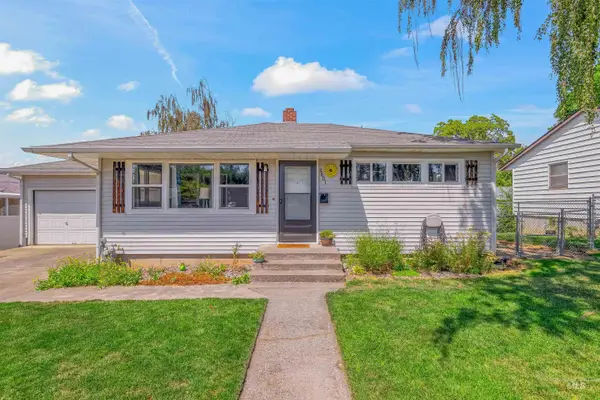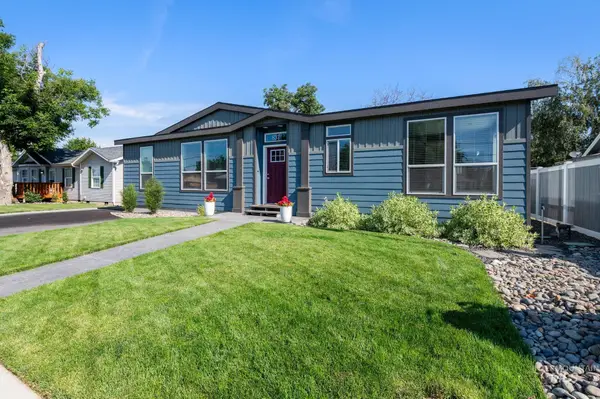1724 Pioneer Dr, Lewiston, ID 83501
Local realty services provided by:ERA West Wind Real Estate



1724 Pioneer Dr,Lewiston, ID 83501
$505,000
- 3 Beds
- 3 Baths
- 1,902 sq. ft.
- Single family
- Pending
Listed by:renee jenkins
Office:silvercreek realty group
MLS#:98950665
Source:ID_IMLS
Price summary
- Price:$505,000
- Price per sq. ft.:$265.51
- Monthly HOA dues:$15
About this home
Welcome to 1724 Pioneer Dr, Lewiston—a stunning 1,902 sq ft single-family home designed for both comfort and style. This spacious residence features 3 main floor bedrooms, including a master suite with en suite bath, his & hers sinks, and a generous walk-in closet. Enjoy versatile living spaces with a dedicated dining area, inviting family room, bonus room, and a modern island kitchen boasting granite countertops, gas range, a pantry, and a double oven. Additional highlights include a convenient laundry/mudroom, under stairs storage, attached garage, RV parking, a privacy fenced yard, covered patio, shed, sprinkler system, and a large lawn perfect for gatherings or relaxation. Located just .1 miles from the community park, and minutes from schools and shopping, this address offers both convenience and community. Ready to envision yourself here? Schedule a private tour today and take the first step toward making this beautiful house your new home!
Contact an agent
Home facts
- Year built:2017
- Listing Id #:98950665
- Added:49 day(s) ago
- Updated:July 15, 2025 at 10:35 AM
Rooms and interior
- Bedrooms:3
- Total bathrooms:3
- Full bathrooms:3
- Living area:1,902 sq. ft.
Heating and cooling
- Cooling:Central Air
- Heating:Forced Air, Natural Gas
Structure and exterior
- Roof:Composition
- Year built:2017
- Building area:1,902 sq. ft.
- Lot area:0.23 Acres
Schools
- High school:Lewiston
- Middle school:Sacajawea
- Elementary school:Camelot
Utilities
- Water:City Service
- Sewer:Septic Tank
Finances and disclosures
- Price:$505,000
- Price per sq. ft.:$265.51
- Tax amount:$5,024 (2024)
New listings near 1724 Pioneer Dr
- New
 $579,900Active4 beds 3 baths2,687 sq. ft.
$579,900Active4 beds 3 baths2,687 sq. ft.3716 11th St E, Lewiston, ID 83501
MLS# 98956539Listed by: COLDWELL BANKER TOMLINSON ASSOCIATES - New
 $359,000Active3 beds 2 baths1,553 sq. ft.
$359,000Active3 beds 2 baths1,553 sq. ft.2801 9th Avenue, Lewiston, ID 83501
MLS# 98956525Listed by: REAL BROKER LLC - New
 $600,000Active4 beds 3 baths2,638 sq. ft.
$600,000Active4 beds 3 baths2,638 sq. ft.2119 13th Street, Lewiston, ID 83501
MLS# 98956446Listed by: REFINED REALTY - New
 $649,900Active4 beds 3 baths3,195 sq. ft.
$649,900Active4 beds 3 baths3,195 sq. ft.4040 Fairway Drive, Lewiston, ID 83501
MLS# 98956434Listed by: REFINED REALTY - New
 $1,295,000Active3 beds 3 baths2,750 sq. ft.
$1,295,000Active3 beds 3 baths2,750 sq. ft.2044 Vinifera Boulevard, Lewiston, ID 83501
MLS# 98956436Listed by: REFINED REALTY - Open Sat, 2 to 4pmNew
 $445,000Active3 beds 2 baths1,530 sq. ft.
$445,000Active3 beds 2 baths1,530 sq. ft.837 Burrell Ave, Lewiston, ID 83501
MLS# 98956418Listed by: ASSIST 2 SELL DISCOVERY REAL ESTATE - New
 $409,900Active3 beds 2 baths1,576 sq. ft.
$409,900Active3 beds 2 baths1,576 sq. ft.3536 10th St., Lewiston, ID 83501
MLS# 98956402Listed by: ASSIST 2 SELL DISCOVERY REAL ESTATE - New
 $177,500Active2 beds 2 baths1,248 sq. ft.
$177,500Active2 beds 2 baths1,248 sq. ft.3610 15th St #31, Lewiston, ID 83501
MLS# 98956368Listed by: COLDWELL BANKER TOMLINSON ASSOCIATES - New
 $360,000Active2 beds 1 baths1,627 sq. ft.
$360,000Active2 beds 1 baths1,627 sq. ft.2209 Sunset Drive, Lewiston, ID 83501
MLS# 98956324Listed by: CENTURY 21 PRICE RIGHT - New
 $675,000Active8 beds 4 baths3,136 sq. ft.
$675,000Active8 beds 4 baths3,136 sq. ft.513-515 Bryden Dr, Lewiston, ID 83501
MLS# 98956329Listed by: KELLY RIGHT REAL ESTATE-IDAHO
