2421 Grelle Ave, Lewiston, ID 83501
Local realty services provided by:ERA West Wind Real Estate

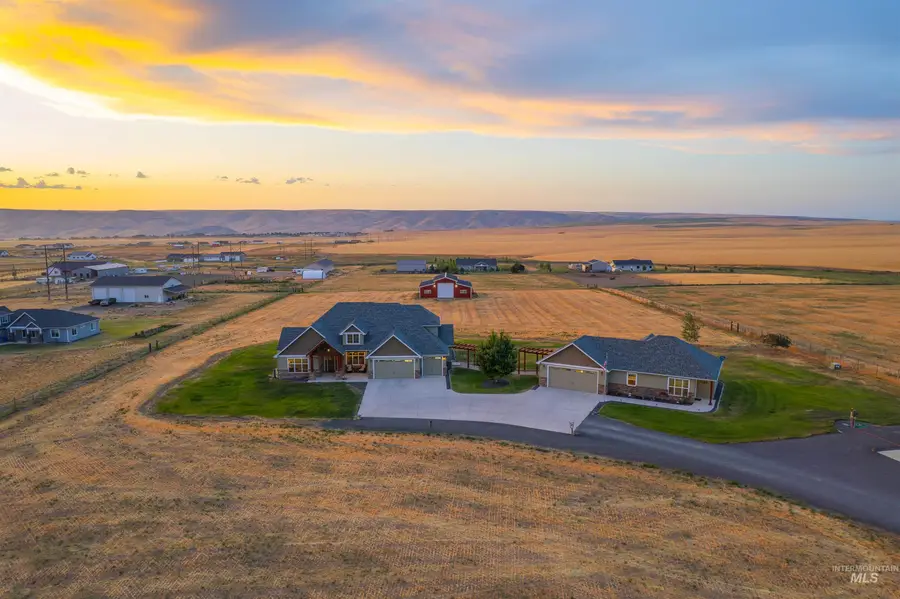

2421 Grelle Ave,Lewiston, ID 83501
$1,550,000
- 5 Beds
- 4 Baths
- 3,117 sq. ft.
- Single family
- Pending
Listed by:jessica bean
Office:real broker llc.
MLS#:98943578
Source:ID_IMLS
Price summary
- Price:$1,550,000
- Price per sq. ft.:$381.4
About this home
**CRAFTSMAN STYLE MAIN HOME & GUEST HOUSE ON NEARLY 5 ACRES** Sitting on the edge of the Lewiston Orchards, this one-of-a-kind property includes 2 beautifully crafted homes, a 30x40 shop with lean-to, RV parking, a 48x48 barn, & room to create your own dream retreat. The main home is rich in custom details: vaulted ceilings, stone fireplace, granite countertops, hardwood floors, & built-ins throughout. The primary suite features a clawfoot tub, tiled shower, walk-in closet, & separate water closet. You’ll also find stainless steel appliances, under-cabinet lighting, a formal dining room, office with built-ins, media room & a custom beam package on both the front & back covered patios. The second home offers a spacious 1 bedroom, 1 bath layout with a double-sided fireplace, open-concept living & kitchen, covered patio, & its own two-car garage—ideal for guests, extended family, or rental potential. A rare opportunity - meticulously built, thoughtfully designed, & packed with possibilities!
Contact an agent
Home facts
- Year built:2017
- Listing Id #:98943578
- Added:117 day(s) ago
- Updated:August 09, 2025 at 06:07 PM
Rooms and interior
- Bedrooms:5
- Total bathrooms:4
- Full bathrooms:4
- Living area:3,117 sq. ft.
Heating and cooling
- Cooling:Central Air
- Heating:Forced Air, Natural Gas
Structure and exterior
- Roof:Composition
- Year built:2017
- Building area:3,117 sq. ft.
- Lot area:4.7 Acres
Schools
- High school:Lewiston
- Middle school:Sacajawea
- Elementary school:Camelot
Utilities
- Water:City Service
- Sewer:Septic Tank
Finances and disclosures
- Price:$1,550,000
- Price per sq. ft.:$381.4
- Tax amount:$7,961 (2023)
New listings near 2421 Grelle Ave
- Coming Soon
 $585,000Coming Soon4 beds 3 baths
$585,000Coming Soon4 beds 3 baths203 Reservoir Dr, Lewiston, ID 83501
MLS# 98958086Listed by: SILVERCREEK REALTY GROUP - New
 $965,000Active3 beds 2 baths2,594 sq. ft.
$965,000Active3 beds 2 baths2,594 sq. ft.2111 Vinifera Blvd, Lewiston, ID 83501
MLS# 98958009Listed by: CENTURY 21 PRICE RIGHT - New
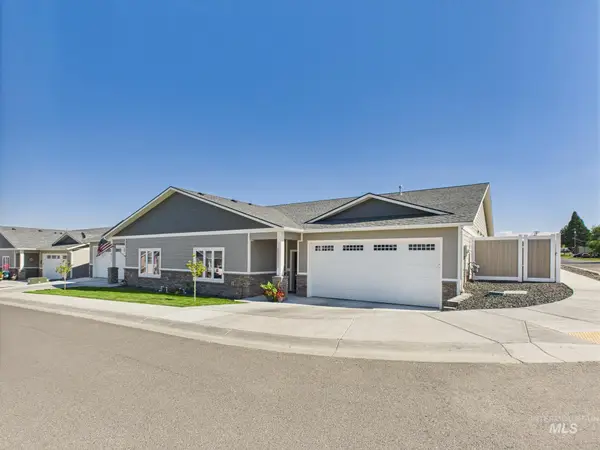 $537,000Active3 beds 2 baths1,944 sq. ft.
$537,000Active3 beds 2 baths1,944 sq. ft.2102 Alder Ave #A, Lewiston, ID 83501
MLS# 98957995Listed by: REFINED REALTY - New
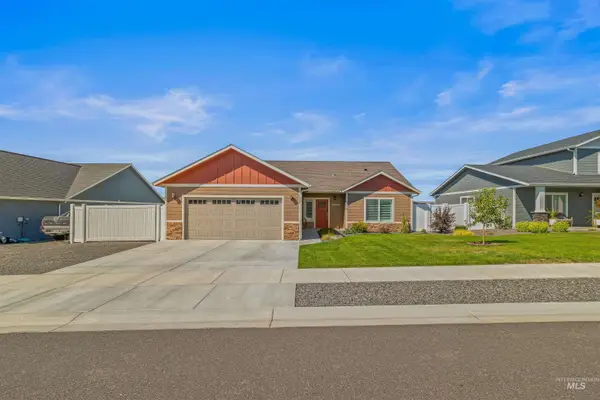 $434,900Active3 beds 2 baths1,466 sq. ft.
$434,900Active3 beds 2 baths1,466 sq. ft.1557 Discovery Drive, Lewiston, ID 83501
MLS# 98957966Listed by: COLDWELL BANKER TOMLINSON ASSOCIATES - New
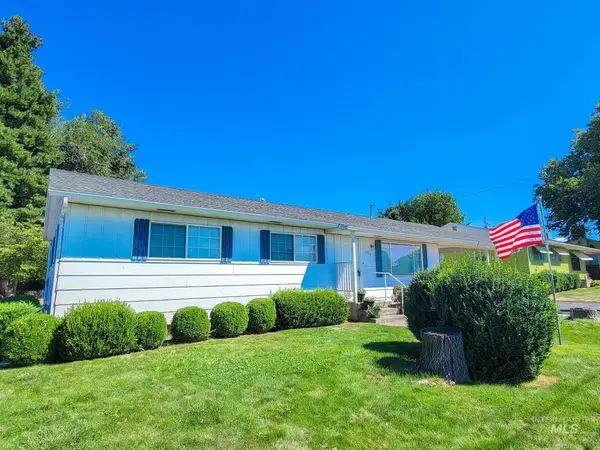 $369,900Active4 beds 2 baths2,804 sq. ft.
$369,900Active4 beds 2 baths2,804 sq. ft.3713 14th Street, Lewiston, ID 83501
MLS# 98957906Listed by: PROFESSIONAL REALTY SERVICES IDAHO - New
 $255,000Active10.81 Acres
$255,000Active10.81 Acres39430 Hide Away Ln, Lewiston, ID 83501
MLS# 98957841Listed by: REAL BROKER LLC - New
 $425,000Active4 beds 3 baths2,382 sq. ft.
$425,000Active4 beds 3 baths2,382 sq. ft.1319 19th Street, Lewiston, ID 83501
MLS# 98957816Listed by: REAL BROKER LLC - New
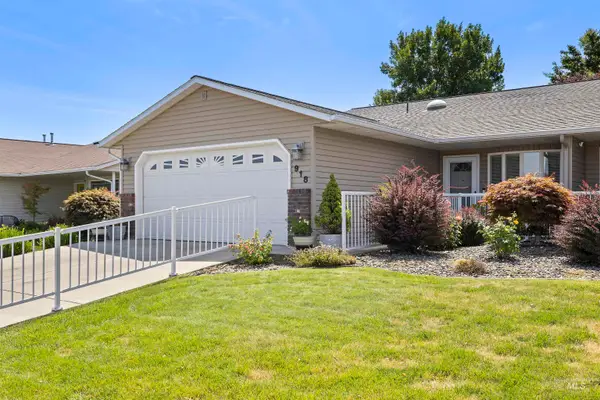 $325,000Active2 beds 2 baths1,269 sq. ft.
$325,000Active2 beds 2 baths1,269 sq. ft.918 Tamarack Dr, Lewiston, ID 83501
MLS# 98957794Listed by: REFINED REALTY - New
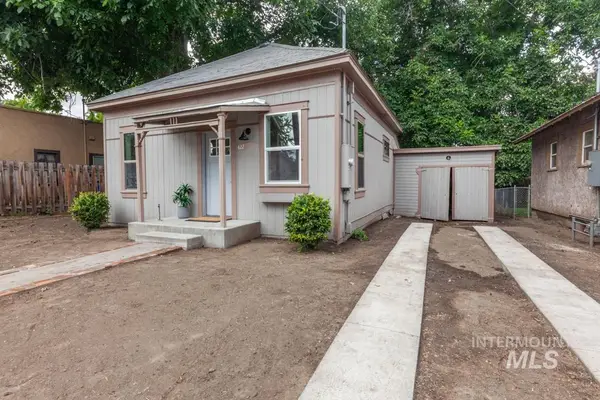 $265,000Active2 beds 1 baths768 sq. ft.
$265,000Active2 beds 1 baths768 sq. ft.422 15th St, Lewiston, ID 83501
MLS# 98957647Listed by: SILVERCREEK REALTY GROUP - New
 $425,000Active4 beds 2 baths1,989 sq. ft.
$425,000Active4 beds 2 baths1,989 sq. ft.631 Airway Dr, Lewiston, ID 83501
MLS# 98957642Listed by: SILVERCREEK REALTY GROUP

