3530 Country Club Drive, Lewiston, ID 83501
Local realty services provided by:ERA West Wind Real Estate
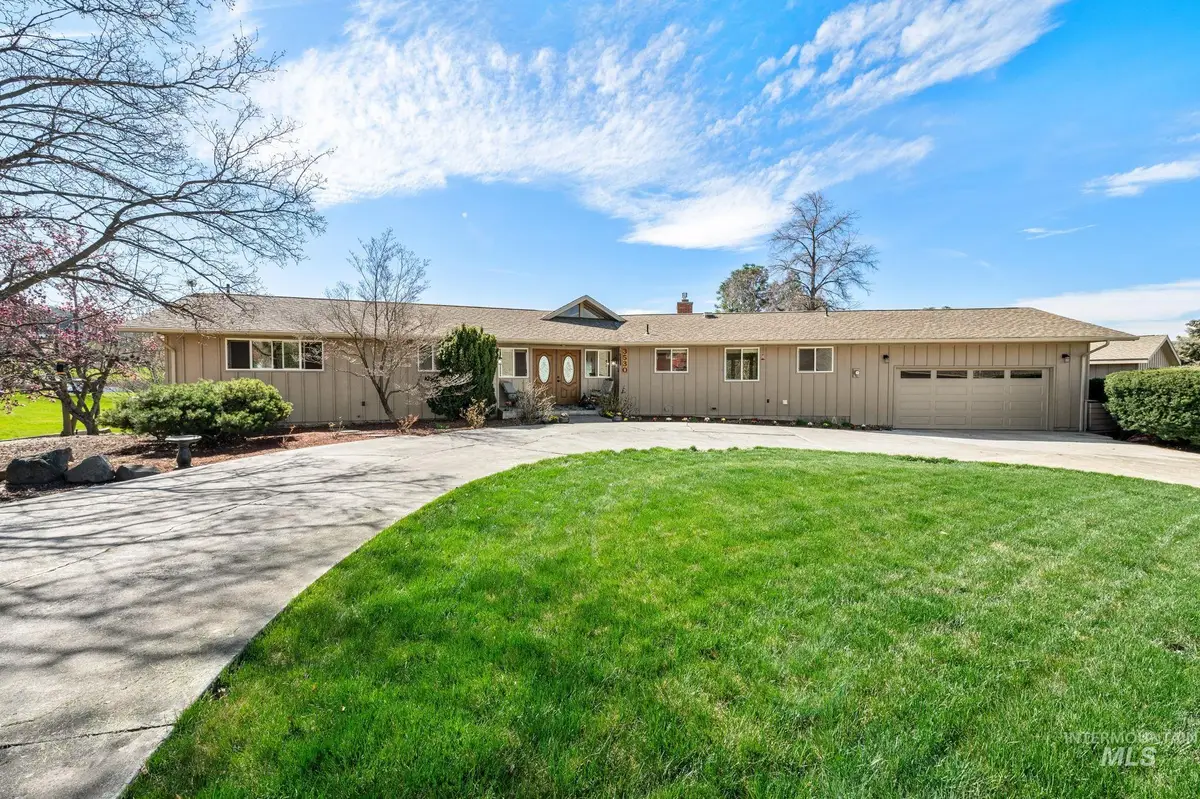
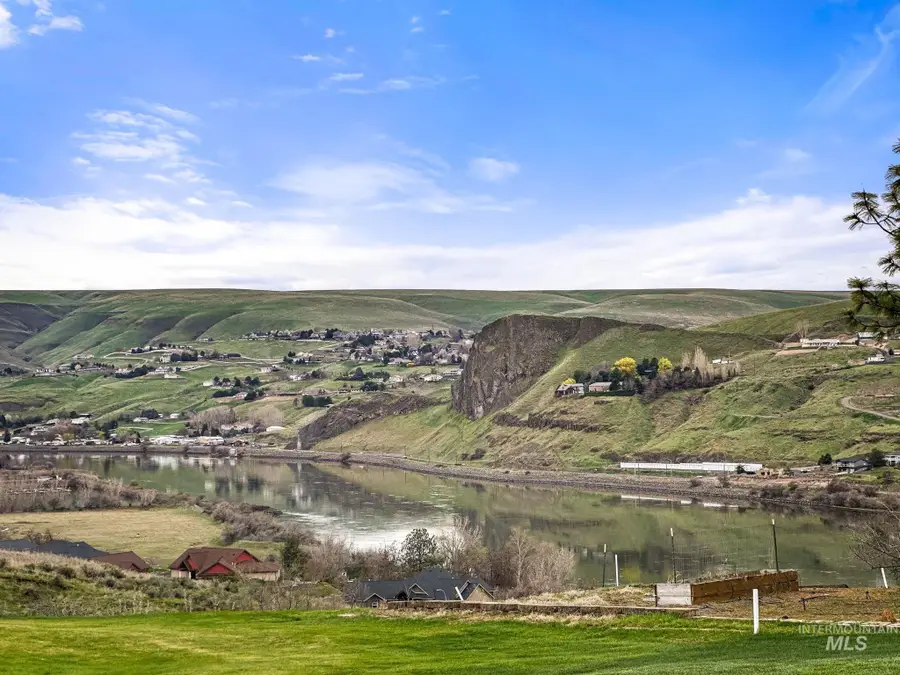
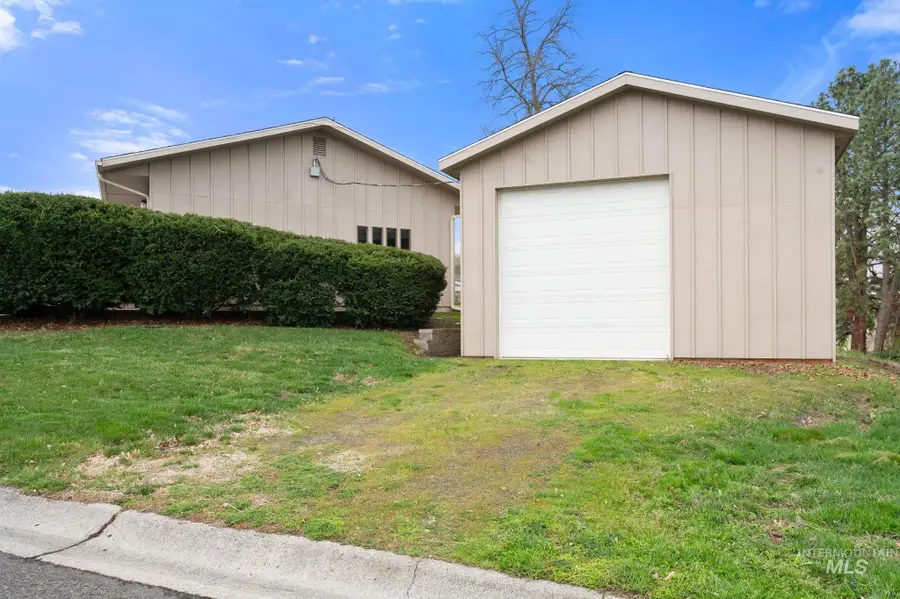
Listed by:brian wilson
Office:windermere lewiston
MLS#:98941539
Source:ID_IMLS
Price summary
- Price:$634,900
- Price per sq. ft.:$208.1
About this home
This beautifully updated home, located near the Lewiston Country Club, offers breathtaking views of both the golf course and the Snake River. Featuring 3 bedrooms and 3.5 bathrooms, the home boasts a spacious, open-concept great room with vaulted wood-paneled ceilings and expansive windows that frame the stunning views of the Snake River and golf course. The luxurious master suite is a true retreat, offering a large walk-in closet and a fully remodeled bathroom with a freestanding tub, walk-in tiled shower with built-in niches and multiple jets, plus private deck access with views of the golf course. Main-level living includes a cozy family room with a gas fireplace, while the walkout basement features a family/game room, a second kitchen, another fireplace, and a sauna. Plus, there’s a bonus 870 sq. ft. storage area off the basement. Outside, the 20' x 36' shop is wired, with a concrete floor and transoms for natural light, making it perfect for hobbies or a home workshop. Home inspection included!
Contact an agent
Home facts
- Year built:1973
- Listing Id #:98941539
- Added:118 day(s) ago
- Updated:June 30, 2025 at 04:59 PM
Rooms and interior
- Bedrooms:3
- Total bathrooms:4
- Full bathrooms:4
- Living area:3,051 sq. ft.
Heating and cooling
- Cooling:Central Air
- Heating:Forced Air, Natural Gas
Structure and exterior
- Roof:Architectural Style, Composition
- Year built:1973
- Building area:3,051 sq. ft.
- Lot area:0.41 Acres
Schools
- High school:Lewiston
- Middle school:Jenifer
- Elementary school:McSorley
Finances and disclosures
- Price:$634,900
- Price per sq. ft.:$208.1
- Tax amount:$5,458 (2024)
New listings near 3530 Country Club Drive
- New
 $579,900Active4 beds 3 baths2,687 sq. ft.
$579,900Active4 beds 3 baths2,687 sq. ft.3716 11th St E, Lewiston, ID 83501
MLS# 98956539Listed by: COLDWELL BANKER TOMLINSON ASSOCIATES - New
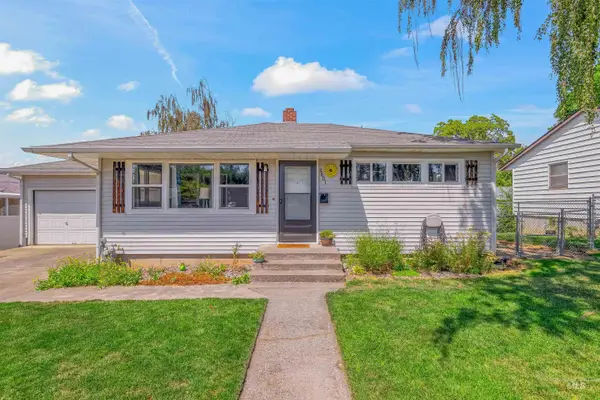 $359,000Active3 beds 2 baths1,553 sq. ft.
$359,000Active3 beds 2 baths1,553 sq. ft.2801 9th Avenue, Lewiston, ID 83501
MLS# 98956525Listed by: REAL BROKER LLC - New
 $600,000Active4 beds 3 baths2,638 sq. ft.
$600,000Active4 beds 3 baths2,638 sq. ft.2119 13th Street, Lewiston, ID 83501
MLS# 98956446Listed by: REFINED REALTY - New
 $649,900Active4 beds 3 baths3,195 sq. ft.
$649,900Active4 beds 3 baths3,195 sq. ft.4040 Fairway Drive, Lewiston, ID 83501
MLS# 98956434Listed by: REFINED REALTY - New
 $1,295,000Active3 beds 3 baths2,750 sq. ft.
$1,295,000Active3 beds 3 baths2,750 sq. ft.2044 Vinifera Boulevard, Lewiston, ID 83501
MLS# 98956436Listed by: REFINED REALTY - Open Sat, 2 to 4pmNew
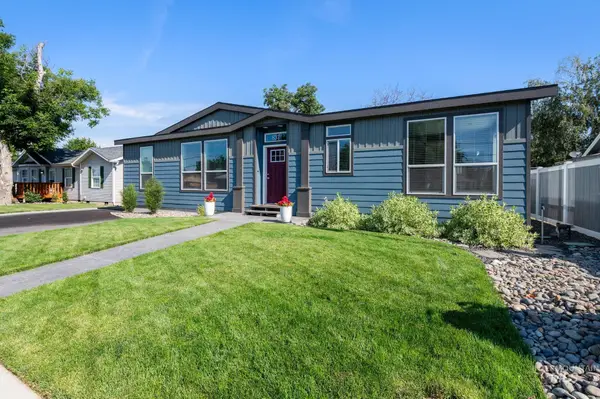 $445,000Active3 beds 2 baths1,530 sq. ft.
$445,000Active3 beds 2 baths1,530 sq. ft.837 Burrell Ave, Lewiston, ID 83501
MLS# 98956418Listed by: ASSIST 2 SELL DISCOVERY REAL ESTATE - New
 $409,900Active3 beds 2 baths1,576 sq. ft.
$409,900Active3 beds 2 baths1,576 sq. ft.3536 10th St., Lewiston, ID 83501
MLS# 98956402Listed by: ASSIST 2 SELL DISCOVERY REAL ESTATE - New
 $177,500Active2 beds 2 baths1,248 sq. ft.
$177,500Active2 beds 2 baths1,248 sq. ft.3610 15th St #31, Lewiston, ID 83501
MLS# 98956368Listed by: COLDWELL BANKER TOMLINSON ASSOCIATES - New
 $360,000Active2 beds 1 baths1,627 sq. ft.
$360,000Active2 beds 1 baths1,627 sq. ft.2209 Sunset Drive, Lewiston, ID 83501
MLS# 98956324Listed by: CENTURY 21 PRICE RIGHT - New
 $675,000Active8 beds 4 baths3,136 sq. ft.
$675,000Active8 beds 4 baths3,136 sq. ft.513-515 Bryden Dr, Lewiston, ID 83501
MLS# 98956329Listed by: KELLY RIGHT REAL ESTATE-IDAHO
