3714 Skyview Dr., Lewiston, ID 83501
Local realty services provided by:ERA West Wind Real Estate
3714 Skyview Dr.,Lewiston, ID 83501
$559,000
- 4 Beds
- 3 Baths
- 1,770 sq. ft.
- Single family
- Active
Listed by: christina clarkMain: 208-377-0422
Office: silvercreek realty group
MLS#:98940357
Source:ID_IMLS
Price summary
- Price:$559,000
- Price per sq. ft.:$315.82
About this home
"NEW Construction ROOM FOR A SHOP!" Introducing a stunning new construction in the heart of a serene new subdivision.This single-level living residence boasts 4 spacious bedrooms,including 2 master bedrooms (1 main level & 1 upper),tiled walk in showers & granite counter tops for the ultimate retreat.You will fall in love with this exquisite kitchen with marble counter tops & oversize island,High end LG appliances (ready for gas or electric range, gas range included),which is open to the living room & adjoined dining area.The gas fireplace surrounded with marble is the perfect evening gathering place.Discover the pleasure of living in a thoughtfully crafted home with tasteful style around every corner.You will love the grand feel of the floor to ceiling windows & 9-foot vaulted ceilings that greet you as you enter.This home truly combines functional design with aesthetic appeal,nestled in a quiet & welcoming neighborhood.This new build isn’t just a place to live;it's a foundation for life’s moments, big & small. Don't miss out on calling this exquisite property home!(Was initially listed as MLS input only to give people the option to customize while it was being built; home was completed & officially listed as of mid Sept is only reason for DOM lis so high) Landscaping, sprinklers, driveway entrance & hydroseed included.
Contact an agent
Home facts
- Year built:2025
- Listing ID #:98940357
- Added:317 day(s) ago
- Updated:February 11, 2026 at 03:12 PM
Rooms and interior
- Bedrooms:4
- Total bathrooms:3
- Full bathrooms:3
- Living area:1,770 sq. ft.
Heating and cooling
- Cooling:Central Air
- Heating:Forced Air
Structure and exterior
- Roof:Composition
- Year built:2025
- Building area:1,770 sq. ft.
- Lot area:0.3 Acres
Schools
- High school:Lewiston
- Middle school:Sacajawea
- Elementary school:Camelot
Utilities
- Water:City Service
Finances and disclosures
- Price:$559,000
- Price per sq. ft.:$315.82
New listings near 3714 Skyview Dr.
- New
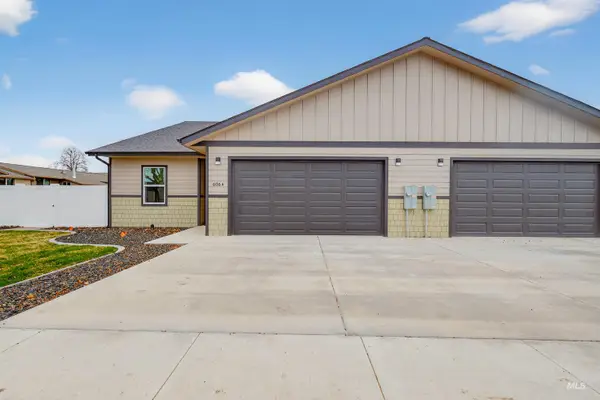 $450,000Active3 beds 2 baths1,506 sq. ft.
$450,000Active3 beds 2 baths1,506 sq. ft.606 Warner Ave #B, Lewiston, ID 83501
MLS# 98974412Listed by: CENTURY 21 PRICE RIGHT - New
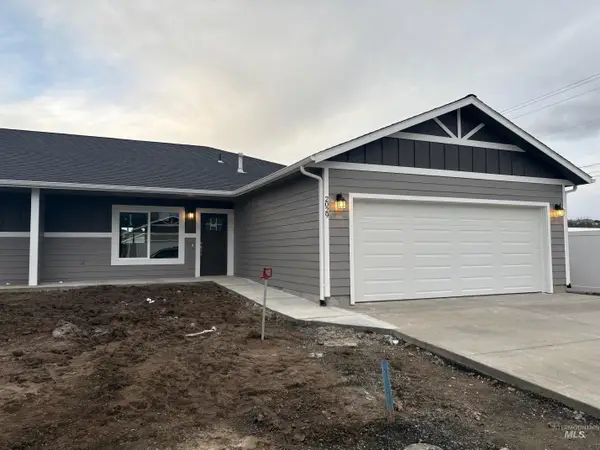 $369,900Active3 beds 2 baths1,412 sq. ft.
$369,900Active3 beds 2 baths1,412 sq. ft.3413 Glacier Drive, Lewiston, ID 83501
MLS# 98974396Listed by: COLDWELL BANKER TOMLINSON ASSOCIATES - New
 $369,900Active3 beds 2 baths1,412 sq. ft.
$369,900Active3 beds 2 baths1,412 sq. ft.3411 Glacier Drive, Lewiston, ID 83501
MLS# 98974397Listed by: COLDWELL BANKER TOMLINSON ASSOCIATES - New
 $385,000Active3 beds 2 baths1,356 sq. ft.
$385,000Active3 beds 2 baths1,356 sq. ft.1322 Grelle Ave, Lewiston, ID 83501
MLS# 98974330Listed by: SILVERCREEK REALTY GROUP - New
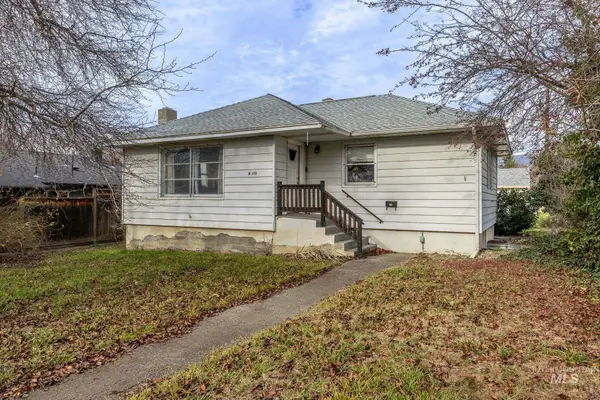 $340,000Active4 beds 2 baths1,674 sq. ft.
$340,000Active4 beds 2 baths1,674 sq. ft.112 W 18th Ave, Lewiston, ID 83501
MLS# 98974322Listed by: ASSIST 2 SELL DISCOVERY REAL ESTATE - Open Thu, 4 to 6pmNew
 $550,000Active3 beds 3 baths3,210 sq. ft.
$550,000Active3 beds 3 baths3,210 sq. ft.3519 7th St, Lewiston, ID 83501
MLS# 98974295Listed by: REFINED REALTY - New
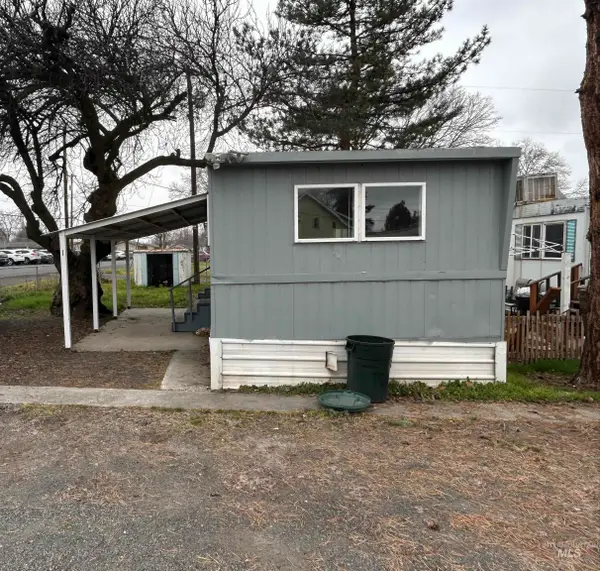 $39,900Active2 beds 1 baths672 sq. ft.
$39,900Active2 beds 1 baths672 sq. ft.631 Warner Ave. #1, Lewiston, ID 83501
MLS# 98974231Listed by: CENTURY 21 PRICE RIGHT - New
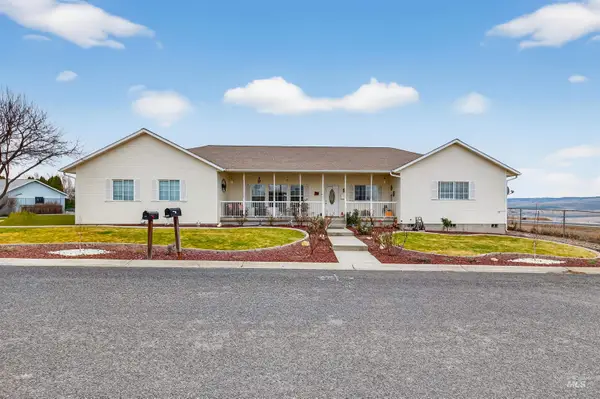 $439,999Active3 beds 2 baths1,671 sq. ft.
$439,999Active3 beds 2 baths1,671 sq. ft.3737 19th St, Lewiston, ID 83501
MLS# 98974199Listed by: EXP REALTY, LLC - New
 $339,000Active3 beds 2 baths1,756 sq. ft.
$339,000Active3 beds 2 baths1,756 sq. ft.1120 9th St, Lewiston, ID 83501
MLS# 98974082Listed by: SILVERCREEK REALTY GROUP - New
 $415,000Active4 beds 2 baths2,320 sq. ft.
$415,000Active4 beds 2 baths2,320 sq. ft.609 Grelle Ave, Lewiston, ID 83501
MLS# 98974077Listed by: REFINED REALTY

