511 Crestline Circle Crt, Lewiston, ID 83501
Local realty services provided by:ERA West Wind Real Estate
511 Crestline Circle Crt,Lewiston, ID 83501
$655,000
- 4 Beds
- 4 Baths
- 3,706 sq. ft.
- Single family
- Active
Listed by: becka picchenaMain: 208-743-6575
Office: river cities real estate
MLS#:98962777
Source:ID_IMLS
Price summary
- Price:$655,000
- Price per sq. ft.:$176.74
About this home
Perched to take in panoramic river and valley views, this 3,706 sq ft two story home with a finished walkout basement is a place made for connection and comfort. With 4 bedrooms, 3.5 bathrooms, an office, and generous living spaces, it offers room to spread out while still bringing everyone together. On the main floor, you’ll find welcoming spaces for daily living and entertaining, a living room, dining room, family room, kitchen, half bath, and laundry. Step outside onto the updated deck and imagine summer evenings watching the fireworks light up the valley skies. Upstairs, the primary suite sits alongside another bedroom, a full bath, and a loft that adapts easily for reading, play, or hobbies. Downstairs, the walkout basement extends your options with 2 more bedrooms, a full bath, a rec room for movie nights or games, bonus room and a quiet office space. In addition, the 3 car garage features a 220V plug-in and is heated, making it as functional as it is spacious. Practical updates include a new HVAC system and water heater. Nestled at the end of a cul-de-sac, the setting offers a sense of retreat while keeping you close to everything you need.
Contact an agent
Home facts
- Year built:1993
- Listing ID #:98962777
- Added:140 day(s) ago
- Updated:February 11, 2026 at 03:12 PM
Rooms and interior
- Bedrooms:4
- Total bathrooms:4
- Full bathrooms:4
- Living area:3,706 sq. ft.
Heating and cooling
- Cooling:Central Air
- Heating:Forced Air, Natural Gas
Structure and exterior
- Roof:Composition
- Year built:1993
- Building area:3,706 sq. ft.
- Lot area:0.26 Acres
Schools
- High school:Lewiston
- Middle school:Jenifer
- Elementary school:McSorley
Utilities
- Water:City Service
Finances and disclosures
- Price:$655,000
- Price per sq. ft.:$176.74
- Tax amount:$8,898 (2024)
New listings near 511 Crestline Circle Crt
- New
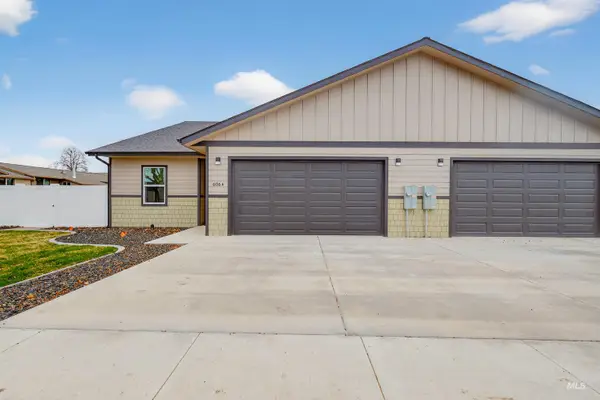 $450,000Active3 beds 2 baths1,506 sq. ft.
$450,000Active3 beds 2 baths1,506 sq. ft.606 Warner Ave #B, Lewiston, ID 83501
MLS# 98974412Listed by: CENTURY 21 PRICE RIGHT - New
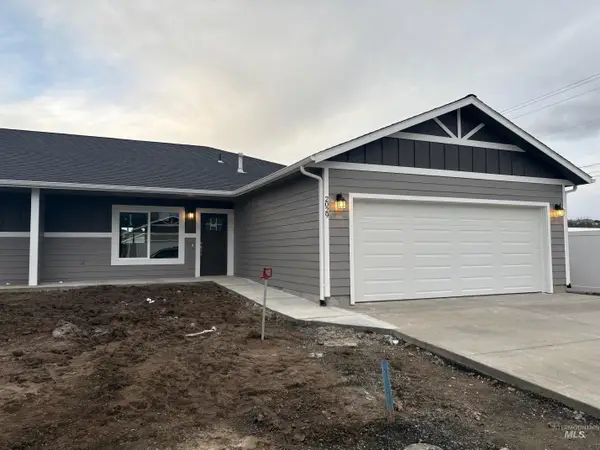 $369,900Active3 beds 2 baths1,412 sq. ft.
$369,900Active3 beds 2 baths1,412 sq. ft.3413 Glacier Drive, Lewiston, ID 83501
MLS# 98974396Listed by: COLDWELL BANKER TOMLINSON ASSOCIATES - New
 $369,900Active3 beds 2 baths1,412 sq. ft.
$369,900Active3 beds 2 baths1,412 sq. ft.3411 Glacier Drive, Lewiston, ID 83501
MLS# 98974397Listed by: COLDWELL BANKER TOMLINSON ASSOCIATES - New
 $385,000Active3 beds 2 baths1,356 sq. ft.
$385,000Active3 beds 2 baths1,356 sq. ft.1322 Grelle Ave, Lewiston, ID 83501
MLS# 98974330Listed by: SILVERCREEK REALTY GROUP - New
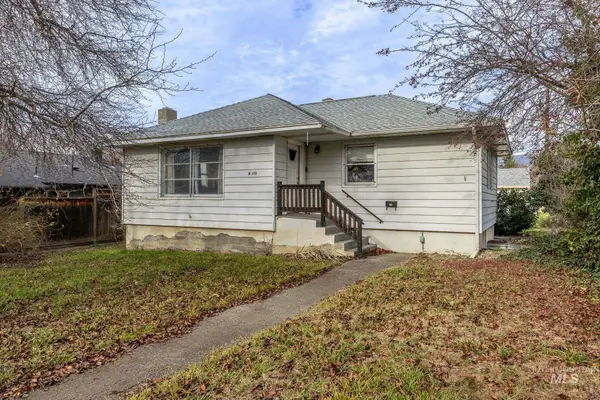 $340,000Active4 beds 2 baths1,674 sq. ft.
$340,000Active4 beds 2 baths1,674 sq. ft.112 W 18th Ave, Lewiston, ID 83501
MLS# 98974322Listed by: ASSIST 2 SELL DISCOVERY REAL ESTATE - Open Thu, 4 to 6pmNew
 $550,000Active3 beds 3 baths3,210 sq. ft.
$550,000Active3 beds 3 baths3,210 sq. ft.3519 7th St, Lewiston, ID 83501
MLS# 98974295Listed by: REFINED REALTY - New
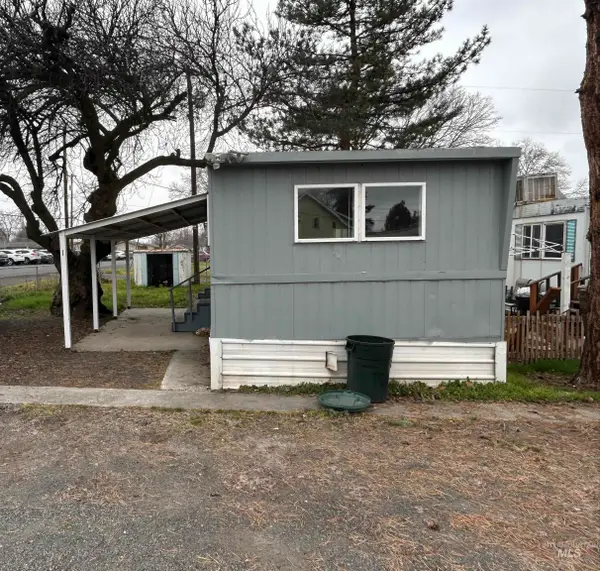 $39,900Active2 beds 1 baths672 sq. ft.
$39,900Active2 beds 1 baths672 sq. ft.631 Warner Ave. #1, Lewiston, ID 83501
MLS# 98974231Listed by: CENTURY 21 PRICE RIGHT - New
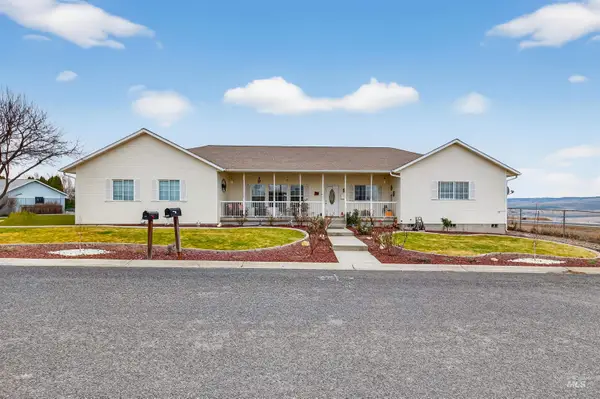 $439,999Active3 beds 2 baths1,671 sq. ft.
$439,999Active3 beds 2 baths1,671 sq. ft.3737 19th St, Lewiston, ID 83501
MLS# 98974199Listed by: EXP REALTY, LLC - New
 $339,000Active3 beds 2 baths1,756 sq. ft.
$339,000Active3 beds 2 baths1,756 sq. ft.1120 9th St, Lewiston, ID 83501
MLS# 98974082Listed by: SILVERCREEK REALTY GROUP - New
 $415,000Active4 beds 2 baths2,320 sq. ft.
$415,000Active4 beds 2 baths2,320 sq. ft.609 Grelle Ave, Lewiston, ID 83501
MLS# 98974077Listed by: REFINED REALTY

