535 E Distributor Dr, Mayfield, ID 83716
Local realty services provided by:ERA West Wind Real Estate
535 E Distributor Dr,Mayfield, ID 83716
$669,500
- 3 Beds
- 3 Baths
- 2,164 sq. ft.
- Single family
- Active
Listed by: amanda howardMain: 208-442-8500
Office: homes of idaho
MLS#:98968124
Source:ID_IMLS
Price summary
- Price:$669,500
- Price per sq. ft.:$309.38
- Monthly HOA dues:$100
About this home
The stunning single-level "Hawthorn" floor plan by KJ Custom Builders, located in The Ridges within the new Mayfield Springs planned community. This home sits on a .21-acre corner lot with beautiful mountain views and borders a peaceful community walking path. Offering 2,164 sq ft, the layout includes 3 bedrooms, 2.5 baths, a true dedicated office, and a spacious 3-car garage. Interior features include 9' ceilings throughout, 8' doors, and a vaulted great room centered around a stylish fireplace insert. The open-concept living, kitchen, and dining areas create an ideal setting for gatherings and everyday living. The upgraded 400-amp electrical service offers enhanced capacity for reliable whole-home power, specialty equipment, and modern energy needs. A well-designed blend of function, comfort, and quality in one of the Treasure Valley’s most exciting new communities.
Contact an agent
Home facts
- Year built:2025
- Listing ID #:98968124
- Added:1 day(s) ago
- Updated:November 21, 2025 at 07:38 PM
Rooms and interior
- Bedrooms:3
- Total bathrooms:3
- Full bathrooms:3
- Living area:2,164 sq. ft.
Heating and cooling
- Cooling:Central Air
- Heating:Electric, Forced Air, Heat Pump
Structure and exterior
- Roof:Architectural Style
- Year built:2025
- Building area:2,164 sq. ft.
- Lot area:0.21 Acres
Schools
- High school:Mountain Home
- Middle school:Mtn Home
- Elementary school:East - Mtn Home
Utilities
- Water:Community Service
Finances and disclosures
- Price:$669,500
- Price per sq. ft.:$309.38
New listings near 535 E Distributor Dr
- New
 $495,000Active3 beds 3 baths1,688 sq. ft.
$495,000Active3 beds 3 baths1,688 sq. ft.320 E Mayfield Springs Blvd, Mayfield, ID 83716
MLS# 98967402Listed by: TEAM REALTY - New
 $525,000Active3 beds 2 baths1,832 sq. ft.
$525,000Active3 beds 2 baths1,832 sq. ft.430 S Radiator Way, Mayfield, ID 83716
MLS# 98967143Listed by: JPAR LIVE LOCAL  $1,338,790Active3 beds 4 baths3,226 sq. ft.
$1,338,790Active3 beds 4 baths3,226 sq. ft.Lot 9/Blk 2 S Palm Way, Mayfield, ID 83647
MLS# 98964778Listed by: HOMES OF IDAHO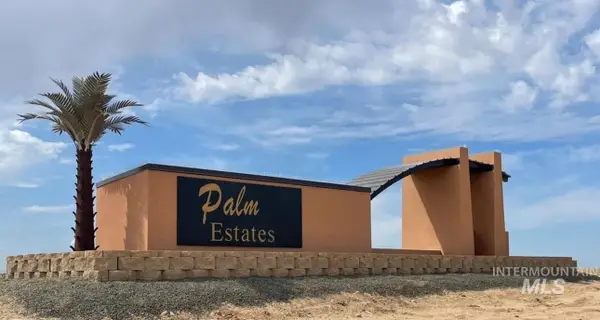 $240,000Active1.02 Acres
$240,000Active1.02 AcresLot 20/Blk 3 S Palm Way, Mayfield, ID 83647
MLS# 98961948Listed by: HOMES OF IDAHO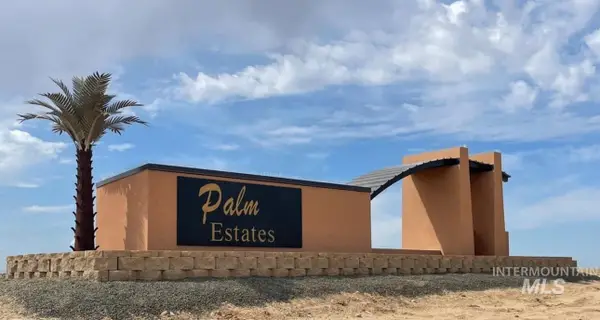 $240,000Active1.02 Acres
$240,000Active1.02 AcresLot 6/Blk 2 S Palm Way, Mayfield, ID 83647
MLS# 98961949Listed by: HOMES OF IDAHO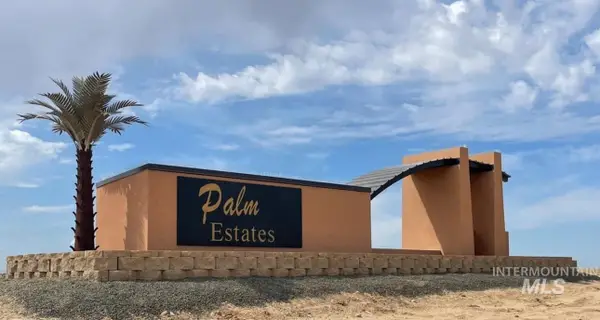 $240,000Active1.02 Acres
$240,000Active1.02 AcresLot 16/Blk 3 S Palm Way, Mayfield, ID 83647
MLS# 98961945Listed by: HOMES OF IDAHO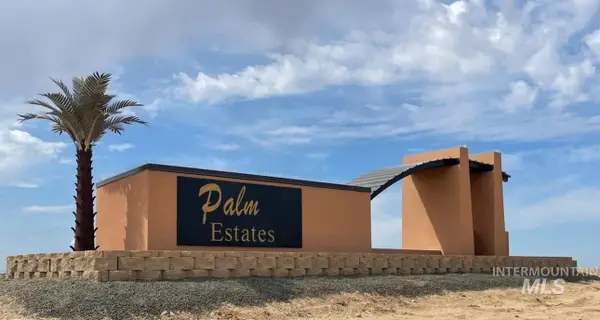 $240,000Active1.02 Acres
$240,000Active1.02 AcresLot 15/Blk 3 S Palm Way, Mayfield, ID 83647
MLS# 98961943Listed by: HOMES OF IDAHO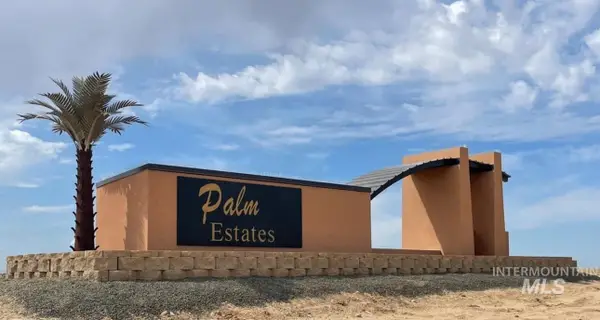 $240,000Active1.02 Acres
$240,000Active1.02 AcresLot 14/Blk 3 S Palm Way, Mayfield, ID 83647
MLS# 98961939Listed by: HOMES OF IDAHO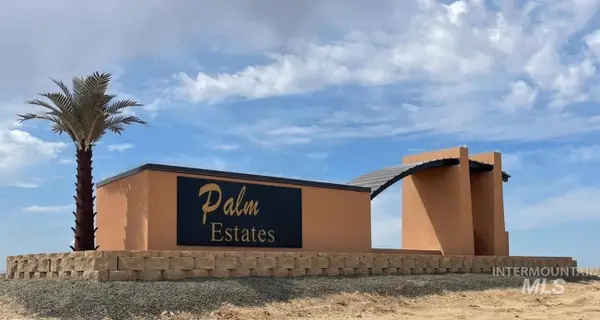 $240,000Active1.02 Acres
$240,000Active1.02 AcresLot 4/Blk 2 S Palm Way, Mayfield, ID 83647
MLS# 98961934Listed by: HOMES OF IDAHO
