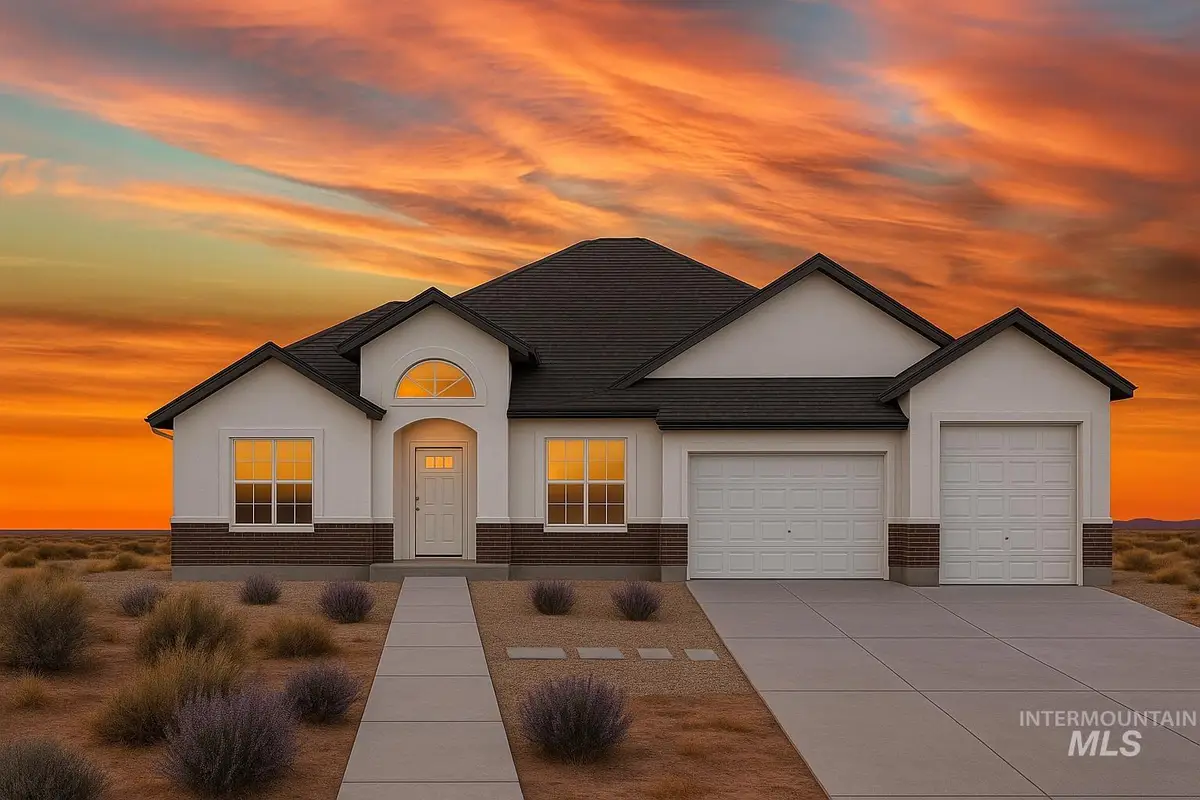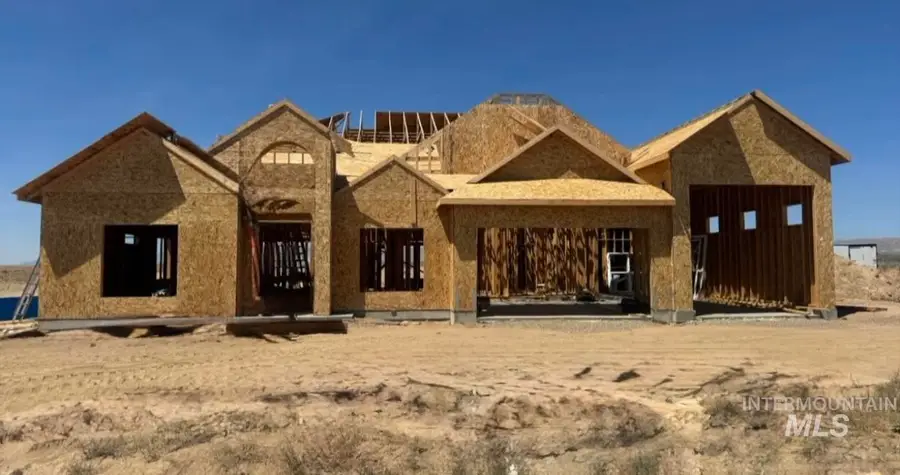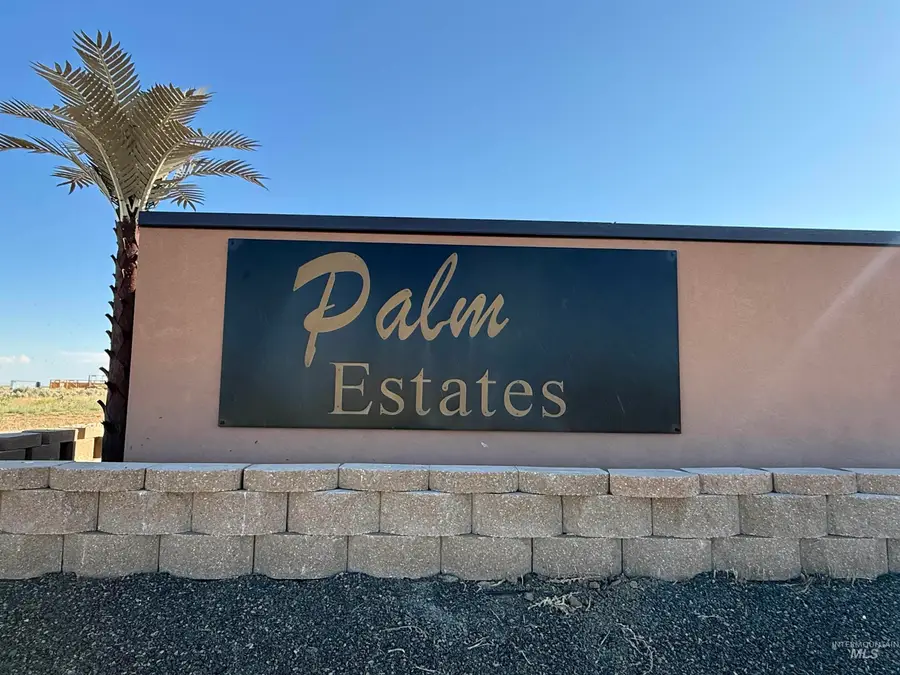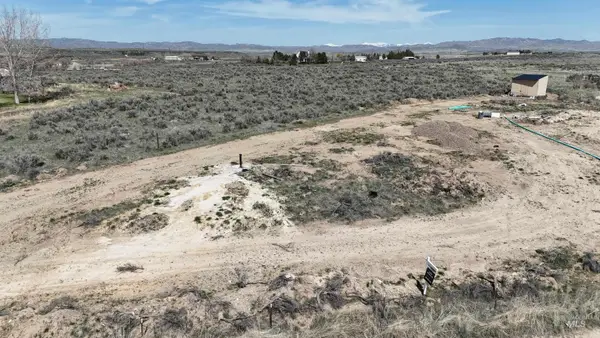TBD S Sago Court, Mayfield, ID 83647
Local realty services provided by:ERA West Wind Real Estate



TBD S Sago Court,Mayfield, ID 83647
$1,100,000
- 4 Beds
- 3 Baths
- 2,674 sq. ft.
- Single family
- Active
Listed by:angie maier
Office:keller williams realty boise
MLS#:98955203
Source:ID_IMLS
Price summary
- Price:$1,100,000
- Price per sq. ft.:$411.37
- Monthly HOA dues:$10
About this home
Welcome to your dream home—to be built by Titan X in the sought-after Palm Estates Subdivision! This fully customizable 4 bed, 2 full bath, and 2 half bath floorplan offers the perfect blend of luxury and functionality on a spacious 1-acre lot. Designed with attention to detail, this home features quartz countertops, custom cabinetry, luxury vinyl plank waterproof flooring, plush carpeted bedrooms, custom tiled showers, upgraded lighting, and soaring ceilings. The chef’s kitchen flows seamlessly into open living spaces, highlighted by a stunning electric fireplace with custom stonework. Enjoy breathtaking views through a large sliding glass door and take full advantage of the oversized 2-car garage plus RV bay. With dual master bathrooms for added privacy and top-tier finishes throughout, this home is a rare opportunity to bring your vision to life.
Contact an agent
Home facts
- Year built:2026
- Listing Id #:98955203
- Added:21 day(s) ago
- Updated:July 24, 2025 at 07:40 PM
Rooms and interior
- Bedrooms:4
- Total bathrooms:3
- Full bathrooms:3
- Living area:2,674 sq. ft.
Heating and cooling
- Cooling:Central Air
- Heating:Electric, Forced Air
Structure and exterior
- Roof:Architectural Style
- Year built:2026
- Building area:2,674 sq. ft.
- Lot area:1 Acres
Schools
- High school:Mountain Home
- Middle school:Hacker Middle
- Elementary school:Mountain Home
Utilities
- Water:Shared Well
- Sewer:Septic Tank
Finances and disclosures
- Price:$1,100,000
- Price per sq. ft.:$411.37


