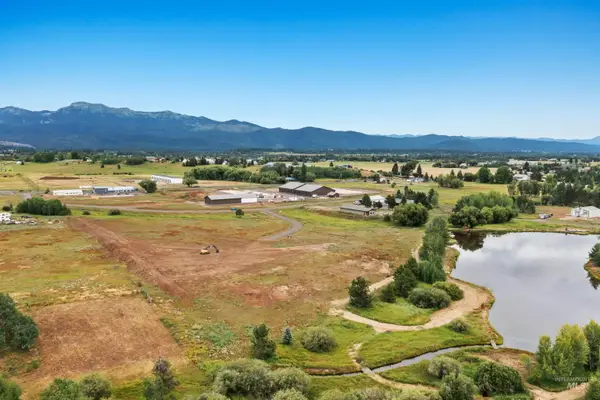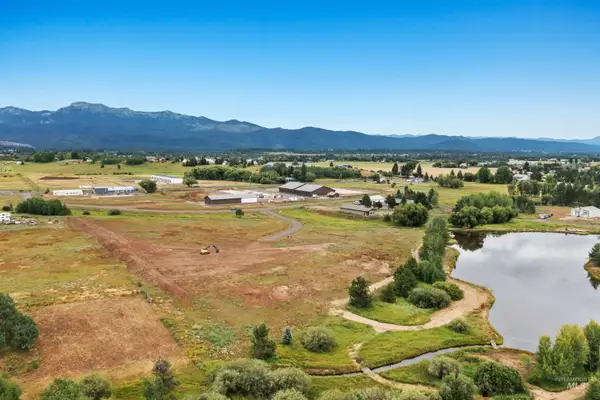119 Idaho St, McCall, ID 83638
Local realty services provided by:ERA West Wind Real Estate



Listed by:angela heasley
Office:group one sotheby's int'l realty
MLS#:98950140
Source:ID_IMLS
Price summary
- Price:$1,100,000
- Price per sq. ft.:$390.21
About this home
Beautifully renovated 4 bedroom, 3.5 bath home just off the beaten path in downtown McCall. Thoughtfully designed gorgeous open concept floor plan ideal for gatherings with custom mountain modern white oak cabinetry, Bosch appliances, natural stone countertops, and wide plank European-finished white oak hardwood floors. Two separate living spaces offering flexibility for multi-generational living, guests, entertaining: upper level with a bright living room and fireplace; lower level with rec room, oversized wet bar, woodstove, and laundry. Two spacious primary suites with ensuites-upper level features a custom quartz tub surround, lower with walk-in closet. All bathrooms feature new vanities with stone surfaces. Large mudroom with private entrance and water-resistant LVP flooring. Low-maintenance yard, 1-car attached garage, plus detached insulated 2-car garage and insulated 2-car shop. Ideal blend of luxury, function, and mountain charm—just steps from downtown amenities but tucked away in a quiet location.
Contact an agent
Home facts
- Year built:1968
- Listing Id #:98950140
- Added:58 day(s) ago
- Updated:August 04, 2025 at 09:56 PM
Rooms and interior
- Bedrooms:4
- Total bathrooms:4
- Full bathrooms:4
- Living area:2,819 sq. ft.
Heating and cooling
- Heating:Electric, Radiant
Structure and exterior
- Roof:Metal
- Year built:1968
- Building area:2,819 sq. ft.
- Lot area:0.34 Acres
Schools
- High school:McCall Donnelly
- Middle school:Payette Lakes
- Elementary school:Barbara Morgan Elementary
Utilities
- Water:City Service
Finances and disclosures
- Price:$1,100,000
- Price per sq. ft.:$390.21
- Tax amount:$2,411 (2024)
New listings near 119 Idaho St
- New
 $259,000Active2.23 Acres
$259,000Active2.23 Acres77 Sunbridge Drive, McCall, ID 83638
MLS# 98956965Listed by: CENTURY 21 WHITEWATER CLARK - New
 $299,000Active3.28 Acres
$299,000Active3.28 Acres95 Sunbridge Drive, McCall, ID 83638
MLS# 98956966Listed by: CENTURY 21 WHITEWATER CLARK - New
 $259,000Active2.06 Acres
$259,000Active2.06 Acres103 Sunbridge Drive, McCall, ID 83638
MLS# 98956967Listed by: FLYING BROKERS - New
 $250,000Active2.17 Acres
$250,000Active2.17 AcresLot 17b Sunbridge Dr, McCall, ID 83638
MLS# 98956955Listed by: KELLER WILLIAMS REALTY BOISE - New
 $259,000Active3.25 Acres
$259,000Active3.25 AcresLot 16 Sunbridge Dr, McCall, ID 83638
MLS# 98956960Listed by: KELLER WILLIAMS REALTY BOISE - New
 $289,000Active2.48 Acres
$289,000Active2.48 AcresLot 18 Sunbridge Dr, McCall, ID 83638
MLS# 98956950Listed by: KELLER WILLIAMS REALTY BOISE - New
 $229,000Active2.22 Acres
$229,000Active2.22 AcresLot 3 Sunbridge Drive, McCall, ID 83638
MLS# 98956887Listed by: CENTURY 21 WHITEWATER CLARK - New
 $809,000Active2 beds 2 baths1,210 sq. ft.
$809,000Active2 beds 2 baths1,210 sq. ft.926 Chipmunk Lane, McCall, ID 83638
MLS# 98956884Listed by: CRAWFORD OLSON REAL ESTATE SERVICES - New
 $450,000Active1.41 Acres
$450,000Active1.41 Acres4312 Song Sparrow Ct, McCall, ID 83638
MLS# 98956841Listed by: AMHERST MADISON - New
 $1,575,000Active4 beds 5 baths3,128 sq. ft.
$1,575,000Active4 beds 5 baths3,128 sq. ft.13901 Sky View Court #8, McCall, ID 83638
MLS# 98956825Listed by: MCCALL REAL ESTATE COMPANY
