1421 Club Hill Blvd., McCall, ID 83638
Local realty services provided by:ERA West Wind Real Estate
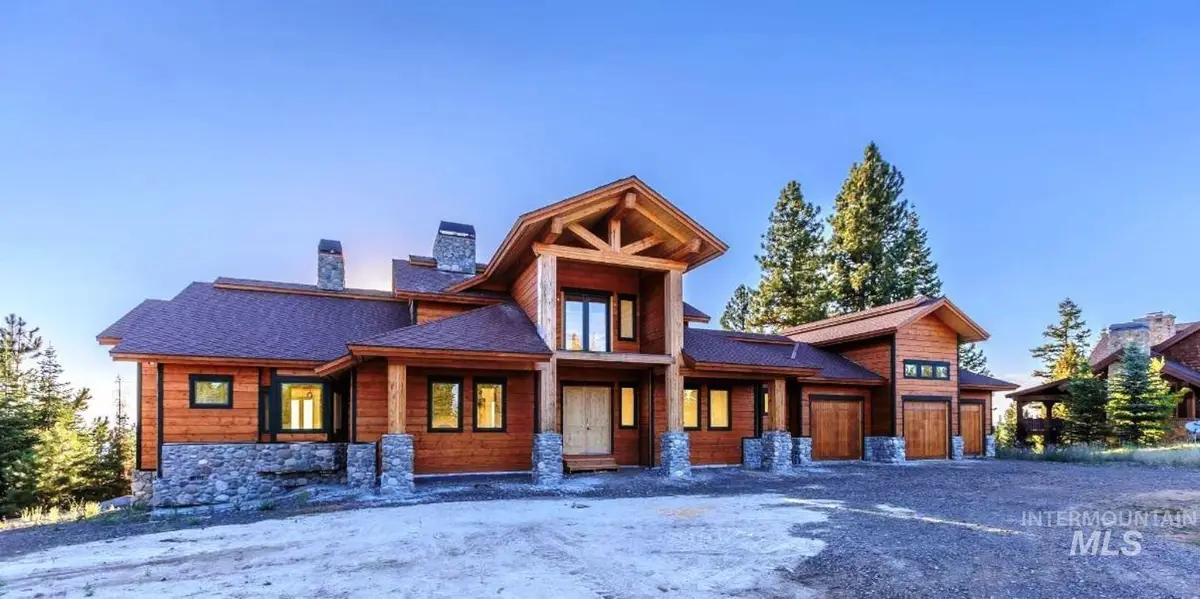
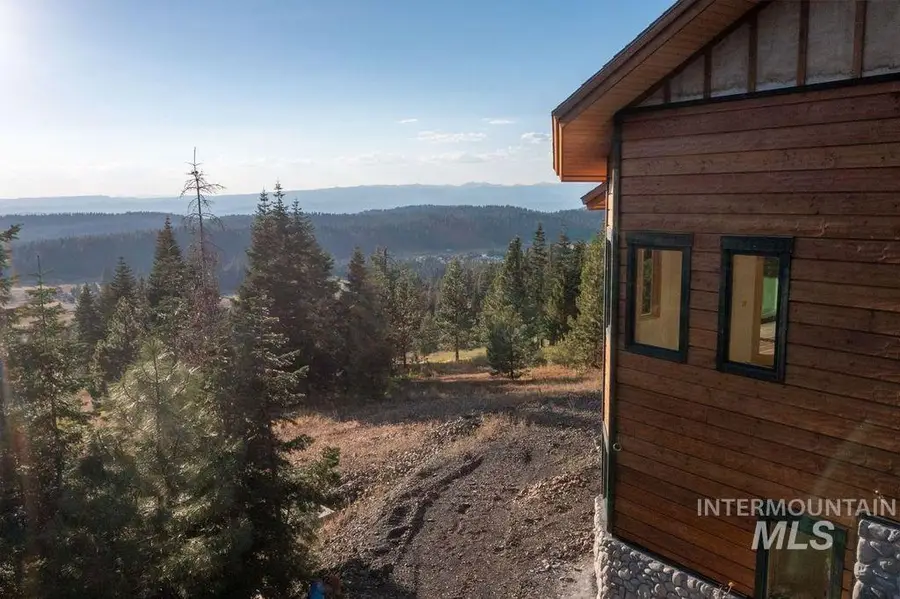

1421 Club Hill Blvd.,McCall, ID 83638
$2,349,000
- 3 Beds
- 4 Baths
- 4,423 sq. ft.
- Single family
- Pending
Listed by:robert lyons
Office:century 21 whitewater clark
MLS#:98941160
Source:ID_IMLS
Price summary
- Price:$2,349,000
- Price per sq. ft.:$531.09
- Monthly HOA dues:$25
About this home
Brand new 4400 sqft+ custom home with Incredible Mountain Views from premier top of the hill Kings Pines location. Home is ready for your finishing touches for you to be able to choose your paint colors, cabinets, flooring and fixtures to make this your personal custom dream home. Beautiful custom beams & stunning rock fireplace with wood stove in lower level plus open fireplace on main level of the home. Home has 3 bedroom 3.5 baths (including 2 master suites-1 with private fireplace) plus loft office space. Large laundry room with custom doggy shower/bath area. Large 3 car garage with middle bay door able to be increased to fit your RV. It's possible to Ski in & Ski out from this location to the Little Ski Hill and Bear Basin Cross country trails. Just a few minutes west of McCall. House being sold in the current level of finished condition. Septic tank + 1000 gallon buried propane tank, and water lines all installed. We have a local builder who is familiar with the home and is able to finish the home for a buyer this season.
Contact an agent
Home facts
- Year built:2024
- Listing Id #:98941160
- Added:121 day(s) ago
- Updated:July 30, 2025 at 06:07 PM
Rooms and interior
- Bedrooms:3
- Total bathrooms:4
- Full bathrooms:4
- Living area:4,423 sq. ft.
Heating and cooling
- Cooling:Central Air
- Heating:Forced Air, Propane, Wood
Structure and exterior
- Roof:Composition
- Year built:2024
- Building area:4,423 sq. ft.
- Lot area:2.1 Acres
Schools
- High school:McCall Donnelly
- Middle school:Payette Lakes
- Elementary school:Barbara Morgan STEM Academy
Utilities
- Water:Community Service
- Sewer:Septic Tank
Finances and disclosures
- Price:$2,349,000
- Price per sq. ft.:$531.09
- Tax amount:$1,296 (2024)
New listings near 1421 Club Hill Blvd.
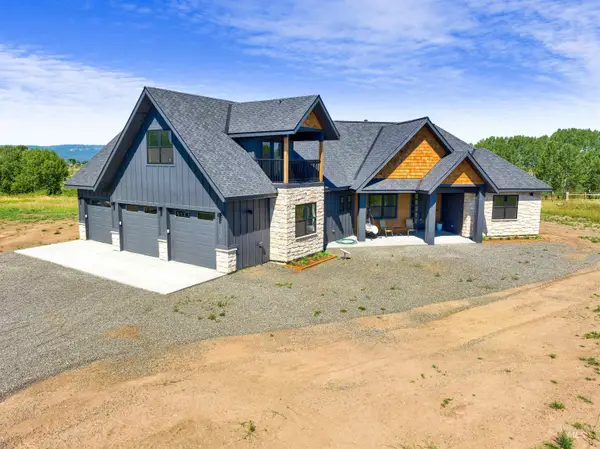 $1,299,000Active5 beds 3 baths2,510 sq. ft.
$1,299,000Active5 beds 3 baths2,510 sq. ft.13901 Sky View Ct #2, McCall, ID 83638
MLS# 98938707Listed by: SILVERCREEK REALTY GROUP- New
 $1,435,000Active4 beds 4 baths3,352 sq. ft.
$1,435,000Active4 beds 4 baths3,352 sq. ft.268 W Jug Road, McCall, ID 83638
MLS# 98956484Listed by: CREIGHTON REAL ESTATE - New
 $819,000Active4 beds 4 baths3,134 sq. ft.
$819,000Active4 beds 4 baths3,134 sq. ft.1782 Gladys Lane, McCall, ID 83638
MLS# 98956404Listed by: AMHERST MADISON - New
 $259,000Active9.97 Acres
$259,000Active9.97 AcresTDB Titus Ln, McCall, ID 83638
MLS# 98956374Listed by: BOISE PREMIER REAL ESTATE - New
 $119,000Active9.96 Acres
$119,000Active9.96 AcresTBD Titus Ln, McCall, ID 83638
MLS# 98956375Listed by: BOISE PREMIER REAL ESTATE - New
 $206,500Active0.52 Acres
$206,500Active0.52 Acres13 Fawnlilly, McCall, ID 83638
MLS# 98956116Listed by: SILVERCREEK REALTY GROUP  $1,075,000Active4 beds 3 baths2,452 sq. ft.
$1,075,000Active4 beds 3 baths2,452 sq. ft.1425 Dragonfly Loop, McCall, ID 83638
MLS# 98948751Listed by: MOUNTAIN RESORT REALTY- New
 $749,000Active3 beds 2 baths1,504 sq. ft.
$749,000Active3 beds 2 baths1,504 sq. ft.155 Potter Lane, McCall, ID 83638
MLS# 98956012Listed by: FLYING BROKERS - New
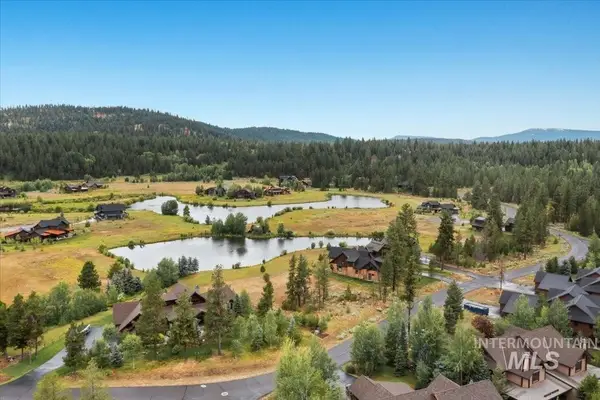 $229,000Active0.56 Acres
$229,000Active0.56 Acres60 Fawnlilly Dr, McCall, ID 83638
MLS# 98955703Listed by: KELLER WILLIAMS REALTY BOISE - New
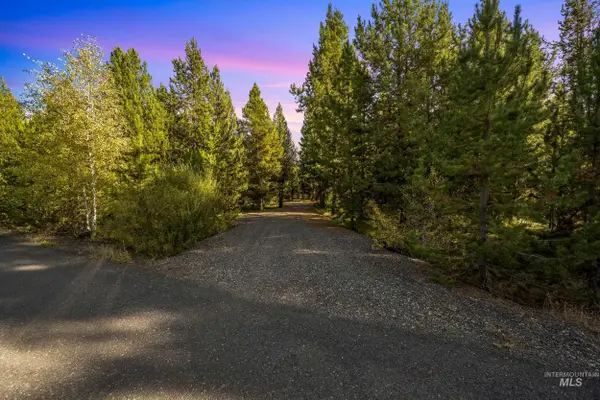 $275,000Active1.4 Acres
$275,000Active1.4 Acres23 Thunderbolt Place, McCall, ID 83638
MLS# 98955661Listed by: KELLER WILLIAMS REALTY BOISE
