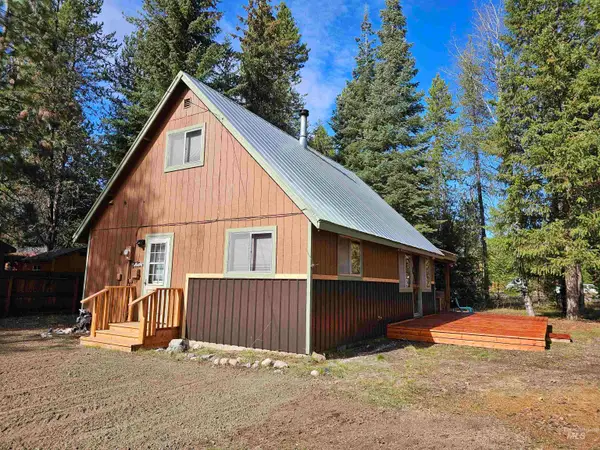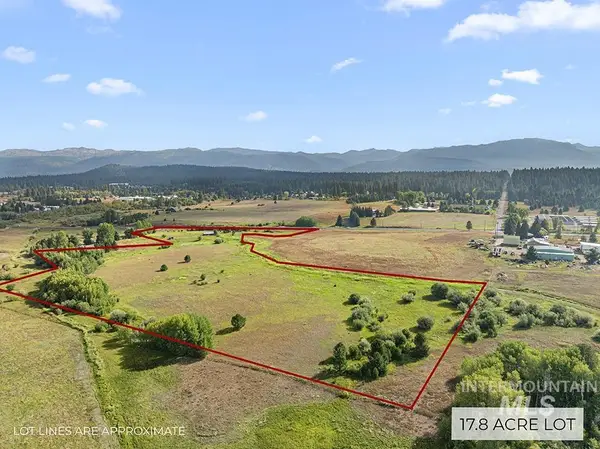239 Ashton Ln, McCall, ID 83638
Local realty services provided by:ERA West Wind Real Estate
239 Ashton Ln,McCall, ID 83638
$2,299,000
- 3 Beds
- 4 Baths
- 2,839 sq. ft.
- Single family
- Active
Listed by:kelly hill
Office:mccall real estate company
MLS#:98960804
Source:ID_IMLS
Price summary
- Price:$2,299,000
- Price per sq. ft.:$809.79
- Monthly HOA dues:$41.67
About this home
Elegant farmhouse estate! This exquisite three-story home sits on an expansive fully fenced in 11-acres making this an excellent horse property and offering unobstructed views of iconic Jug Mountain and a wrap-around deck that captures sweeping vistas in nearly every direction. The new sprinkler system ensures the landscaping around the house stays beautiful and remains low maintenance. Inside, the home has been thoughtfully remodeled with timeless charm and modern touches, including a La Cornue luxury French gas range, two clawfoot tubs with stylish fixtures, and a cozy lower-level entertainment area. A new, substantial water purification system adds to the comfort and quality of living. Property highlights include a fully historic restored 1918 Finnish barn —one of the area's last remaining—beautifully and full of character. This massive structure with new roof is separated into two-parts; one half for storing multiple vehicles and/or toys and the other part with string lights and chandelier, perfect for entertaining. A separate pole barn offers even more storage. Peaceful, picturesque, and perfectly located—this is Idaho living at its finest.
Contact an agent
Home facts
- Year built:1938
- Listing ID #:98960804
- Added:51 day(s) ago
- Updated:October 17, 2025 at 02:25 PM
Rooms and interior
- Bedrooms:3
- Total bathrooms:4
- Full bathrooms:4
- Living area:2,839 sq. ft.
Heating and cooling
- Heating:Forced Air
Structure and exterior
- Year built:1938
- Building area:2,839 sq. ft.
- Lot area:11 Acres
Schools
- High school:McCall Donnelly
- Middle school:Payette Lakes
- Elementary school:Barbara Morgan STEM Academy
Finances and disclosures
- Price:$2,299,000
- Price per sq. ft.:$809.79
- Tax amount:$2,349 (2024)
New listings near 239 Ashton Ln
- New
 $729,000Active3 beds 2 baths1,280 sq. ft.
$729,000Active3 beds 2 baths1,280 sq. ft.959 Conifer Ln, McCall, ID 83638
MLS# 98965918Listed by: CRAWFORD OLSON REAL ESTATE SERVICES - New
 $1,799,999Active4 beds 4 baths2,716 sq. ft.
$1,799,999Active4 beds 4 baths2,716 sq. ft.1160 Bellflower Place, McCall, ID 83638
MLS# 98965651Listed by: SILVERCREEK REALTY GROUP - New
 $825,000Active3 beds 2 baths1,920 sq. ft.
$825,000Active3 beds 2 baths1,920 sq. ft.156 Carefree Lane, McCall, ID 83638
MLS# 98965318Listed by: CRAWFORD OLSON REAL ESTATE SERVICES - New
 $869,900Active3 beds 2 baths1,954 sq. ft.
$869,900Active3 beds 2 baths1,954 sq. ft.1105 Graham Drive, McCall, ID 83638
MLS# 98965295Listed by: SILVERCREEK REALTY GROUP  $250,000Pending2.09 Acres
$250,000Pending2.09 AcresTBD S Samson Tr, McCall, ID 83638
MLS# 98965276Listed by: SILVERCREEK REALTY GROUP $998,500Pending5 beds 3 baths2,348 sq. ft.
$998,500Pending5 beds 3 baths2,348 sq. ft.30 Pearson Lane, McCall, ID 83638
MLS# 98965201Listed by: EQUITY NORTHWEST REAL ESTATE- New
 $239,900Active0.62 Acres
$239,900Active0.62 AcresLot 88 Fawnlilly, McCall, ID 83638
MLS# 98965195Listed by: BRUNDAGE REALTY - New
 $1,250,000Active1.16 Acres
$1,250,000Active1.16 Acres303 Mc Bride St, McCall, ID 83638
MLS# 98964994Listed by: AMHERST MADISON - New
 $1,750,000Active17.87 Acres
$1,750,000Active17.87 Acres790 Highway 55, McCall, ID 83638
MLS# 98964997Listed by: AMHERST MADISON  $1,649,900Active4 beds 4 baths3,351 sq. ft.
$1,649,900Active4 beds 4 baths3,351 sq. ft.60 Rogers Ln., McCall, ID 83638
MLS# 98964847Listed by: SMITH & COELHO
