38 Bella View Drive, McCall, ID 83638
Local realty services provided by:ERA West Wind Real Estate
38 Bella View Drive,McCall, ID 83638
$2,098,000
- 5 Beds
- 5 Baths
- 3,500 sq. ft.
- Single family
- Active
Listed by: matt bauscher, amber murrerMain: 208-391-2391
Office: amherst madison
MLS#:98963450
Source:ID_IMLS
Price summary
- Price:$2,098,000
- Price per sq. ft.:$599.43
- Monthly HOA dues:$208.33
About this home
A stunning custom luxury cabin in McCall, set on a sprawling 3.25-acre lot just minutes from Payette Lake! The modern interior showcases a spacious open layout with vaulted ceilings, floor-to-ceiling windows framing private forest views, warm wood-lined ceilings, and a dramatic fireplace that anchors the living space. The great room opens seamlessly to an exceptional outdoor living area, featuring an expansive covered patio with sweeping views and complete privacy. The gourmet kitchen is designed for both beauty and function, with sleek flat-paneled, two-toned cabinetry, a large entertaining island, and top-of-the-line stainless steel appliances. The luxurious main-level primary suite offers a private patio, spa-inspired en suite bath with high-end finishes, and a generous walk-in closet. Upstairs, a junior suite boasts its own private balcony and en suite amenities. Flexible spaces throughout the home include a bonus/game room, office, and additional sleeping quarters. Perfectly situated just south of Payette Lake, this retreat provides easy access to all that McCall has to offer, boating, fishing, hiking, skiing, golf, and a vibrant dining scene!
Contact an agent
Home facts
- Year built:2022
- Listing ID #:98963450
- Added:134 day(s) ago
- Updated:February 11, 2026 at 03:12 PM
Rooms and interior
- Bedrooms:5
- Total bathrooms:5
- Full bathrooms:5
- Living area:3,500 sq. ft.
Heating and cooling
- Cooling:Central Air
- Heating:Forced Air, Natural Gas
Structure and exterior
- Roof:Composition
- Year built:2022
- Building area:3,500 sq. ft.
- Lot area:3.25 Acres
Schools
- High school:McCall Donnelly
- Middle school:Payette Lakes
- Elementary school:Donnelly
Finances and disclosures
- Price:$2,098,000
- Price per sq. ft.:$599.43
- Tax amount:$3,995 (2025)
New listings near 38 Bella View Drive
- New
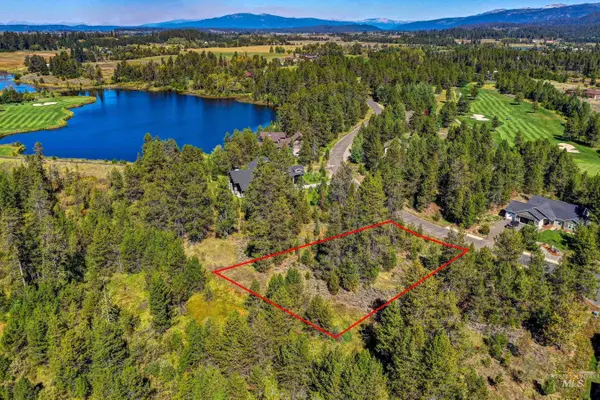 $249,000Active0.52 Acres
$249,000Active0.52 Acres433 Wilhelm Creek Court, McCall, ID 83638
MLS# 98974427Listed by: MCCALL REAL ESTATE COMPANY - New
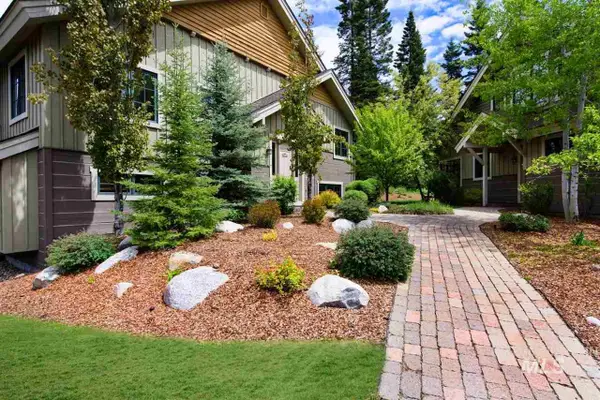 $65,000Active3 beds 3 baths1,900 sq. ft.
$65,000Active3 beds 3 baths1,900 sq. ft.1361 Hearthstone Court #12-H, McCall, ID 83638
MLS# 98974413Listed by: CRAWFORD OLSON REAL ESTATE SERVICES - Open Sat, 11am to 1pmNew
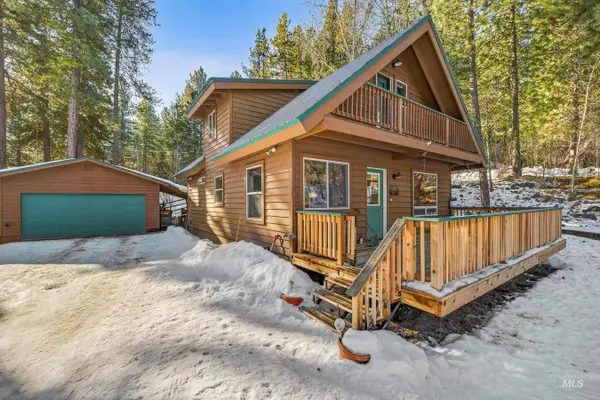 $699,000Active3 beds 2 baths1,320 sq. ft.
$699,000Active3 beds 2 baths1,320 sq. ft.430 Ringel St, McCall, ID 83638
MLS# 98974350Listed by: CRAWFORD OLSON REAL ESTATE SERVICES - New
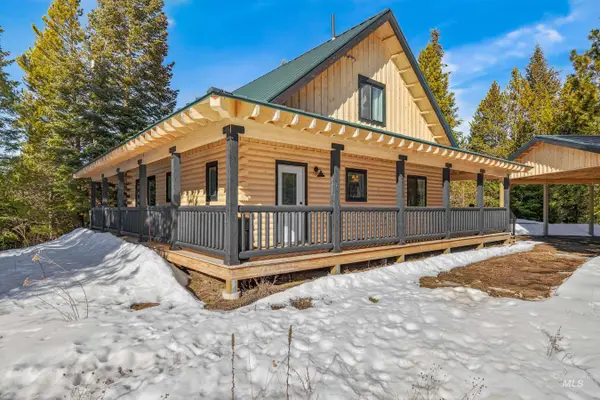 $949,000Active3 beds 3 baths1,502 sq. ft.
$949,000Active3 beds 3 baths1,502 sq. ft.357/359 Veronica St, McCall, ID 83638
MLS# 98974360Listed by: CRAWFORD OLSON REAL ESTATE SERVICES - New
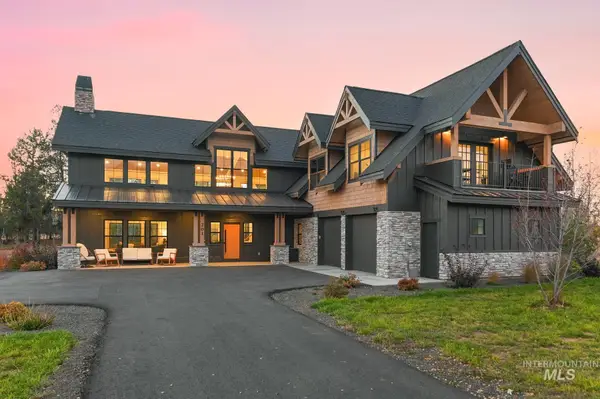 $1,625,000Active3 beds 4 baths3,184 sq. ft.
$1,625,000Active3 beds 4 baths3,184 sq. ft.201 W Jug Road, McCall, ID 83638
MLS# 98974308Listed by: 1ST PLACE REALTY, LLC - New
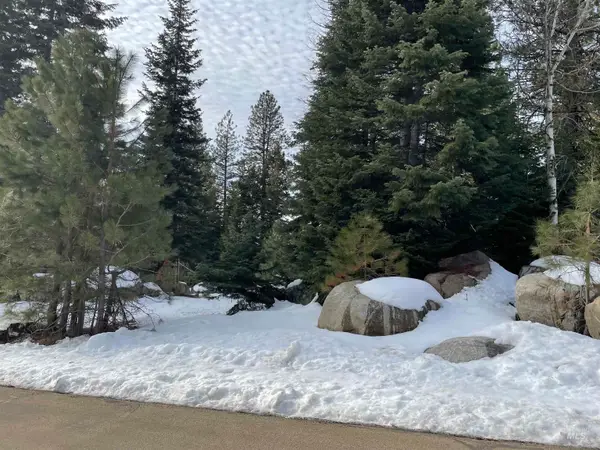 $424,900Active1.01 Acres
$424,900Active1.01 AcresTBD Heavens Gate Ct., McCall, ID 83638
MLS# 98974134Listed by: SILVERCREEK REALTY GROUP - New
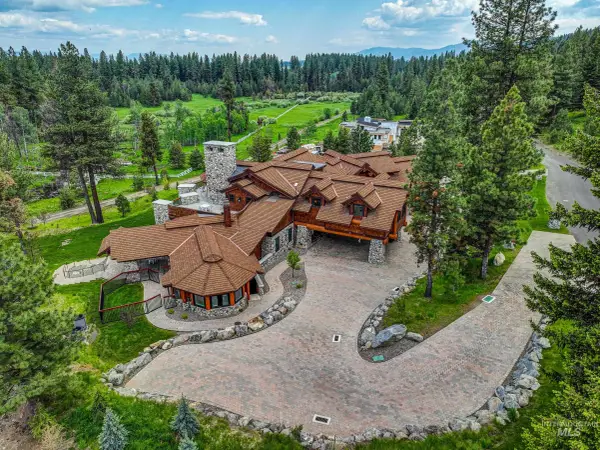 $10,500,000Active10 beds 12 baths14,625 sq. ft.
$10,500,000Active10 beds 12 baths14,625 sq. ft.4305 Song Sparrow Ct, McCall, ID 83638
MLS# 98974017Listed by: KELLER WILLIAMS REALTY BOISE - New
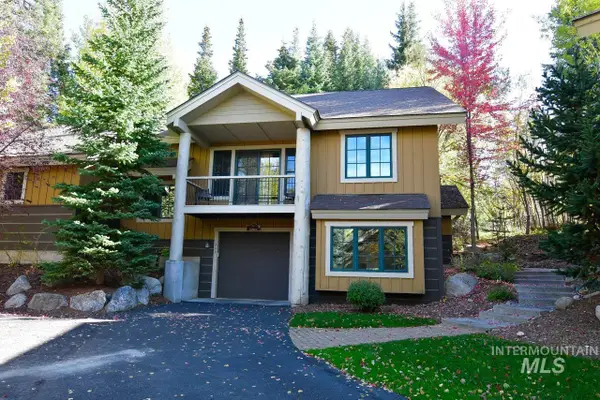 $62,500Active4 beds 3 baths1,915 sq. ft.
$62,500Active4 beds 3 baths1,915 sq. ft.1349 Hearthstone Court #9-G, McCall, ID 83638
MLS# 98973953Listed by: CRAWFORD OLSON REAL ESTATE SERVICES - New
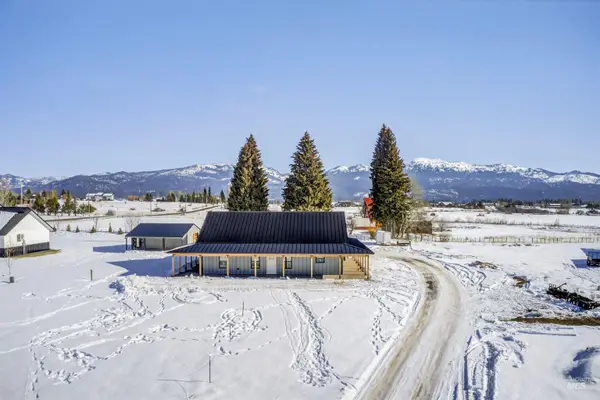 $1,295,000Active5 beds 4 baths1,920 sq. ft.
$1,295,000Active5 beds 4 baths1,920 sq. ft.14066 Mulberry St, McCall, ID 83638
MLS# 98973799Listed by: KELLER WILLIAMS REALTY BOISE - New
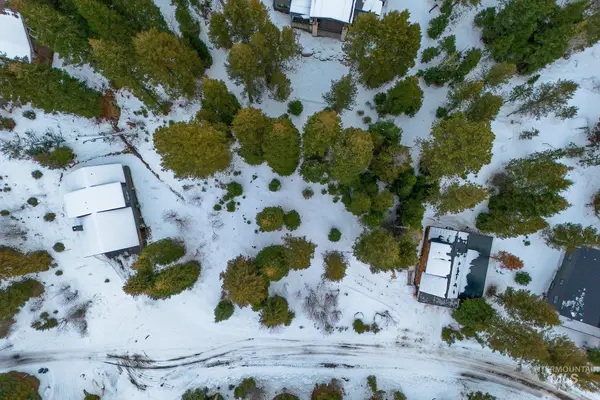 $280,900Active0.26 Acres
$280,900Active0.26 Acres1130 Bellflower Place, McCall, ID 83638
MLS# 98973804Listed by: SILVERCREEK REALTY GROUP

