84 Jughandle Drive, McCall, ID 83638
Local realty services provided by:ERA West Wind Real Estate
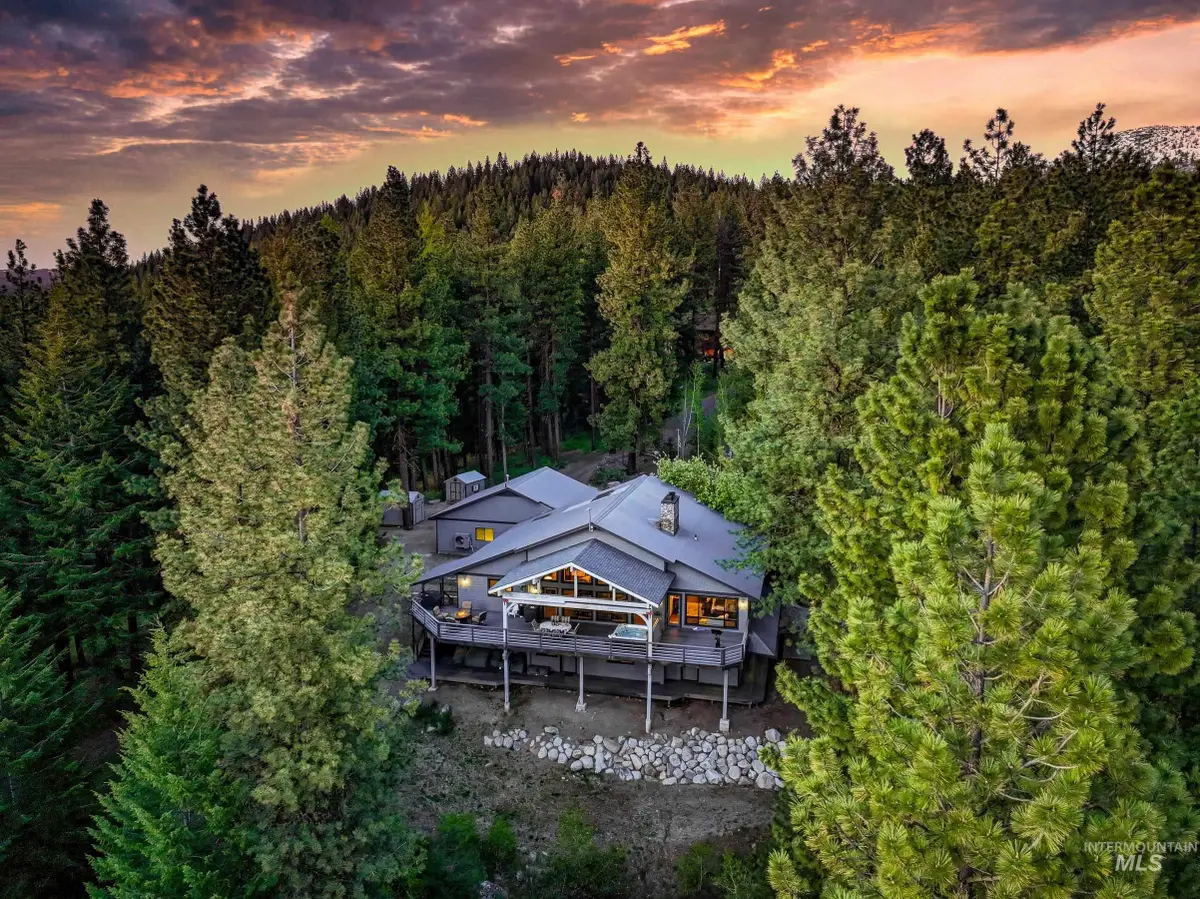
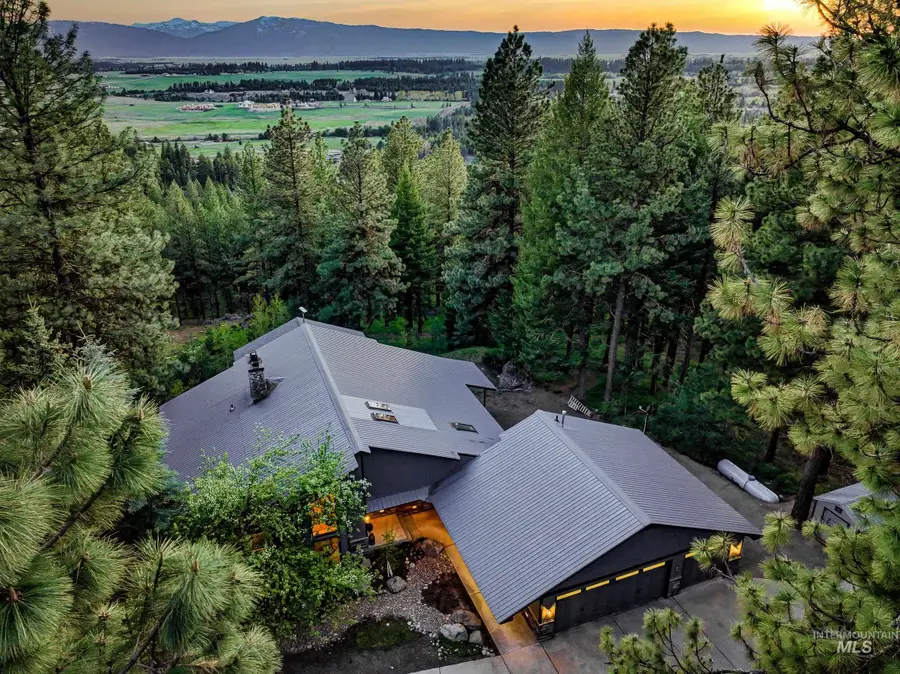

84 Jughandle Drive,McCall, ID 83638
$1,850,000
- 4 Beds
- 3 Baths
- 3,861 sq. ft.
- Single family
- Active
Listed by:jim boley
Office:keller williams realty boise
MLS#:98947364
Source:ID_IMLS
Price summary
- Price:$1,850,000
- Price per sq. ft.:$451.11
- Monthly HOA dues:$91.17
About this home
Nestled against Jughandle Mountain, this 4 BR 3 BA custom built home with Architectural Digest floor plan is designed to maximize views, and living and entertaining spaces while enjoying vaulted ceilings and exposed timber trusses. Primary bedroom, Great room and Guest room are all on the main level. Spacious butler's pantry/utility room with abundant storage adjoins the kitchen. Enjoy watching snowfall from the hot tub on the large west facing Trex deck, or dining in the Great room which showcases a similar view. Open family room on the lower level leads to additional guest quarters, guest bath and large workshop with exterior access through an 8x9' rollup door. Beautiful craftsman features include oak hardwood and travertine floors, Brazilian granite kitchen island, built-in cocktail nook, knotty alder cabinetry, doors and crown moulding, marble vanity and shower walls, heated travertine floors in primary bathroom, energy-rated triple pane windows, and cultured stone fireplace with Quadra insert.
Contact an agent
Home facts
- Year built:1991
- Listing Id #:98947364
- Added:434 day(s) ago
- Updated:June 30, 2025 at 05:05 PM
Rooms and interior
- Bedrooms:4
- Total bathrooms:3
- Full bathrooms:3
- Living area:3,861 sq. ft.
Heating and cooling
- Cooling:Central Air
- Heating:Baseboard, Forced Air, Propane, Wood
Structure and exterior
- Roof:Metal
- Year built:1991
- Building area:3,861 sq. ft.
- Lot area:2.49 Acres
Schools
- High school:McCall Donnelly
- Middle school:McCall Donnelly
- Elementary school:Barbara Morgan Elementary
Utilities
- Water:Community Service
- Sewer:Septic Tank
Finances and disclosures
- Price:$1,850,000
- Price per sq. ft.:$451.11
- Tax amount:$2,884 (2023)
New listings near 84 Jughandle Drive
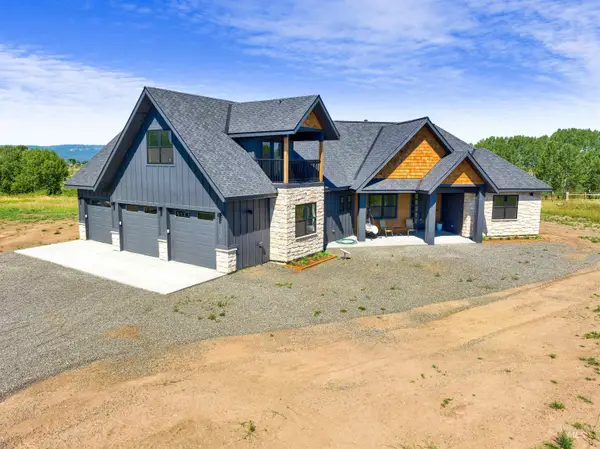 $1,299,000Active5 beds 3 baths2,510 sq. ft.
$1,299,000Active5 beds 3 baths2,510 sq. ft.13901 Sky View Ct #2, McCall, ID 83638
MLS# 98938707Listed by: SILVERCREEK REALTY GROUP- New
 $1,435,000Active4 beds 4 baths3,352 sq. ft.
$1,435,000Active4 beds 4 baths3,352 sq. ft.268 W Jug Road, McCall, ID 83638
MLS# 98956484Listed by: CREIGHTON REAL ESTATE - New
 $819,000Active4 beds 4 baths3,134 sq. ft.
$819,000Active4 beds 4 baths3,134 sq. ft.1782 Gladys Lane, McCall, ID 83638
MLS# 98956404Listed by: AMHERST MADISON - New
 $259,000Active9.97 Acres
$259,000Active9.97 AcresTDB Titus Ln, McCall, ID 83638
MLS# 98956374Listed by: BOISE PREMIER REAL ESTATE - New
 $119,000Active9.96 Acres
$119,000Active9.96 AcresTBD Titus Ln, McCall, ID 83638
MLS# 98956375Listed by: BOISE PREMIER REAL ESTATE - New
 $206,500Active0.52 Acres
$206,500Active0.52 Acres13 Fawnlilly, McCall, ID 83638
MLS# 98956116Listed by: SILVERCREEK REALTY GROUP  $1,075,000Active4 beds 3 baths2,452 sq. ft.
$1,075,000Active4 beds 3 baths2,452 sq. ft.1425 Dragonfly Loop, McCall, ID 83638
MLS# 98948751Listed by: MOUNTAIN RESORT REALTY- New
 $749,000Active3 beds 2 baths1,504 sq. ft.
$749,000Active3 beds 2 baths1,504 sq. ft.155 Potter Lane, McCall, ID 83638
MLS# 98956012Listed by: FLYING BROKERS - New
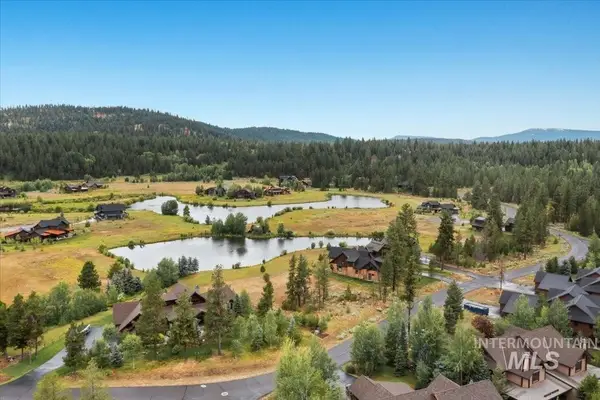 $229,000Active0.56 Acres
$229,000Active0.56 Acres60 Fawnlilly Dr, McCall, ID 83638
MLS# 98955703Listed by: KELLER WILLIAMS REALTY BOISE - New
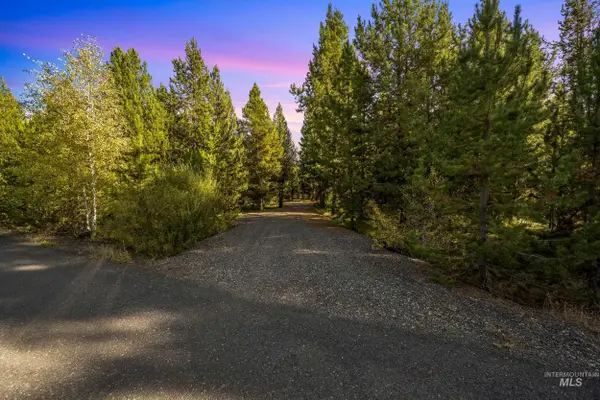 $275,000Active1.4 Acres
$275,000Active1.4 Acres23 Thunderbolt Place, McCall, ID 83638
MLS# 98955661Listed by: KELLER WILLIAMS REALTY BOISE
