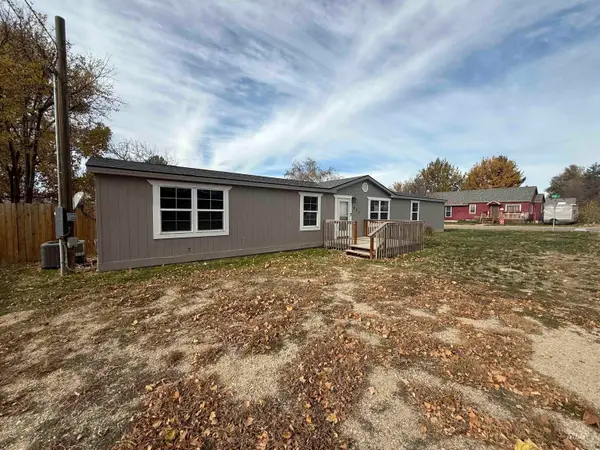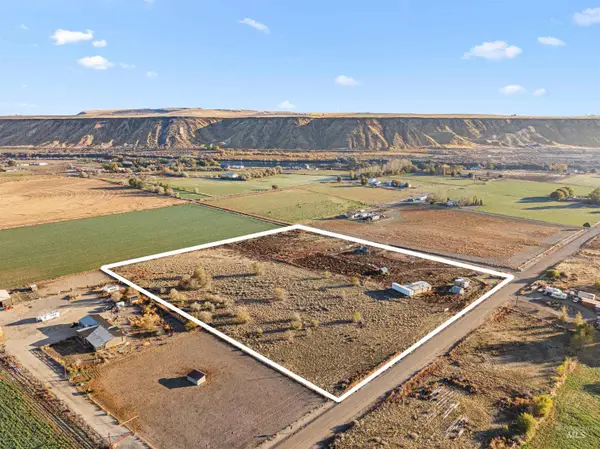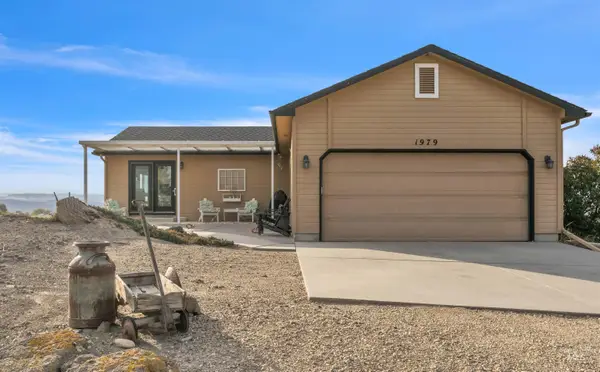6431 Raptor Ridge Ln, Melba, ID 83641
Local realty services provided by:ERA West Wind Real Estate
6431 Raptor Ridge Ln,Melba, ID 83641
$1,200,000
- 3 Beds
- 3 Baths
- 2,727 sq. ft.
- Single family
- Active
Listed by: caleb krebsMain: 208-377-0422
Office: silvercreek realty group
MLS#:98964667
Source:ID_IMLS
Price summary
- Price:$1,200,000
- Price per sq. ft.:$440.04
About this home
Situated on a sprawling 6.26-acre parcel, this custom home offers unparalleled views of the majestic Owyhee Mountains. Step inside to discover a thoughtfully designed floor plan that includes a split layout with 3 bedrooms plus an office. The master suite is a true retreat, featuring a soaker tub, walk-in shower, and his and hers closets, offering a perfect blend of comfort and convenience. Prepare to be wowed by the massive gourmet kitchen, equipped with top-of-the-line appliances, custom cabinetry, and a center island – the ideal space for culinary creations and entertaining guests. Storage is abundant throughout the home, ensuring that every item has its place. Outside, the outdoor living space beckons you to relax and unwind while taking in the extraordinary mountain views that stretch before you. Whether you're hosting a gathering or enjoying a quiet evening under the stars, this outdoor oasis is the perfect backdrop for every occasion. Don't miss the opportunity to own this exceptional property that combines luxury, comfort, and unbeatable views. Experience the best of Idaho living in this one-of-a-kind custom home. Schedule a showing today and turn your dream of mountainous living into a reality!
Contact an agent
Home facts
- Year built:2025
- Listing ID #:98964667
- Added:64 day(s) ago
- Updated:December 17, 2025 at 06:31 PM
Rooms and interior
- Bedrooms:3
- Total bathrooms:3
- Full bathrooms:3
- Living area:2,727 sq. ft.
Heating and cooling
- Cooling:Central Air
- Heating:Propane
Structure and exterior
- Roof:Architectural Style
- Year built:2025
- Building area:2,727 sq. ft.
- Lot area:6.26 Acres
Schools
- High school:Melba
- Middle school:Melba Jr
- Elementary school:Melba
Utilities
- Water:Well
- Sewer:Septic Tank
Finances and disclosures
- Price:$1,200,000
- Price per sq. ft.:$440.04
- Tax amount:$578 (2024)
New listings near 6431 Raptor Ridge Ln
 $199,000Active4 beds 1 baths1,540 sq. ft.
$199,000Active4 beds 1 baths1,540 sq. ft.513 Loomis Ave, Melba, ID 83641
MLS# 98968410Listed by: CORBETT REAL ESTATE AUCTIONS $270,000Pending4 beds 2 baths1,944 sq. ft.
$270,000Pending4 beds 2 baths1,944 sq. ft.421 Loomis Ave, Melba, ID 83641
MLS# 98967989Listed by: TRUST REALTY $889,000Active4 beds 2 baths3,137 sq. ft.
$889,000Active4 beds 2 baths3,137 sq. ft.292 Harris View Way, Melba, ID 83641
MLS# 98967794Listed by: KELLER WILLIAMS REALTY BOISE $999,990Active6 beds 4 baths4,960 sq. ft.
$999,990Active6 beds 4 baths4,960 sq. ft.8481 Big Foot Rd, Melba, ID 83641
MLS# 98967171Listed by: REAL BROKER LLC $580,000Active10 Acres
$580,000Active10 Acres8004 Birmingham Rd, Melba, ID 83641
MLS# 98966391Listed by: SILVERCREEK REALTY GROUP $599,000Active3 beds 2 baths2,112 sq. ft.
$599,000Active3 beds 2 baths2,112 sq. ft.1979 S Can Ada Road, Melba, ID 83641
MLS# 98965904Listed by: A.V. WEST $225,000Active3.08 Acres
$225,000Active3.08 AcresTBD Baseline Rd, Melba, ID 83641
MLS# 98965489Listed by: SILVERCREEK REALTY GROUP $869,900Pending3 beds 2 baths2,638 sq. ft.
$869,900Pending3 beds 2 baths2,638 sq. ft.7978 Baseline Rd., Melba, ID 83641
MLS# 98964587Listed by: SILVERCREEK REALTY GROUP $1,862,850Active33.87 Acres
$1,862,850Active33.87 AcresTBD Southside Blvd S, Melba, ID 83641
MLS# 98963635Listed by: BERKSHIRE HATHAWAY HOMESERVICES SILVERHAWK REALTY
