1050 E Dominica Drive, Meridian, ID 83642
Local realty services provided by:ERA West Wind Real Estate
Listed by: rita braithwaite, richard braithwaiteMain: 208-377-0422
Office: silvercreek realty group
MLS#:98966692
Source:ID_IMLS
Price summary
- Price:$569,000
- Price per sq. ft.:$244.21
- Monthly HOA dues:$14.58
About this home
Beautiful inside and out. Spacious home with vaulted ceilings, generous bedrooms, and great room with cozy gas fireplace. Well-thought-out storage and closets. Two full bathrooms plus powder room. An office that could be a fourth bedroom. Tons of remodeling just completed including new flooring, painted cabinets, new stove, new toilet and faucet for the master tub, blinds and a few windows have been replaced. Three bedrooms plus office give you lots of options for this beautiful space. Want closet space? Check out the huge walk in closet off the dual vanity master bath. Second and third bedrooms share a bath with additional privacy door separating the sink from the tub/toilet. The generous covered patio offers a shady place to enjoy the outdoors, bbq, or observe play in the fully fenced, east-facing back yard. Skylights in the kitchen and the convenient breakfast bar make for easy entertaining. As a true legacy in Meridian, Meridian Greens offers comfortably wide roads, sidewalks and friendly neighbors. It's an easy place to call home. HOA dues include the irrigation water. Click on the link to virtually walk through the house.
Contact an agent
Home facts
- Year built:1992
- Listing ID #:98966692
- Added:42 day(s) ago
- Updated:December 17, 2025 at 06:31 PM
Rooms and interior
- Bedrooms:3
- Total bathrooms:3
- Full bathrooms:3
- Living area:2,330 sq. ft.
Heating and cooling
- Cooling:Central Air
- Heating:Forced Air, Natural Gas
Structure and exterior
- Roof:Wood
- Year built:1992
- Building area:2,330 sq. ft.
- Lot area:0.24 Acres
Schools
- High school:Mountain View
- Middle school:Lake Hazel
- Elementary school:Mary McPherson
Utilities
- Water:City Service
Finances and disclosures
- Price:$569,000
- Price per sq. ft.:$244.21
- Tax amount:$1,736 (2024)
New listings near 1050 E Dominica Drive
- Open Sat, 1 to 3pmNew
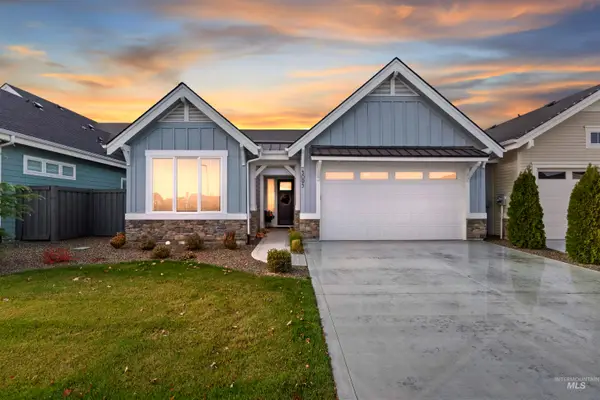 $550,000Active3 beds 2 baths1,575 sq. ft.
$550,000Active3 beds 2 baths1,575 sq. ft.5095 S Palatino Ln, Meridian, ID 83642
MLS# 98969964Listed by: RELOCATE 208 - Open Fri, 12 to 2pmNew
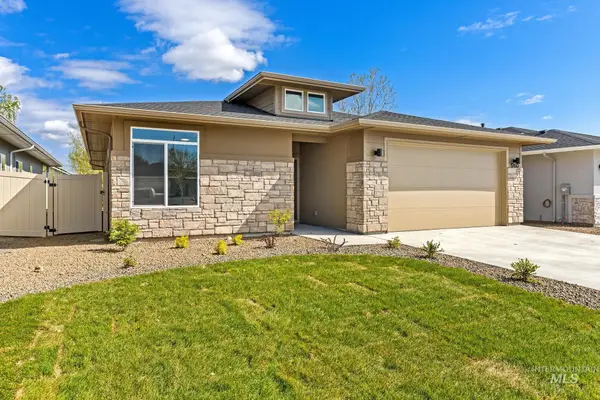 $558,900Active3 beds 2 baths1,900 sq. ft.
$558,900Active3 beds 2 baths1,900 sq. ft.1696 E Grayson St, Meridian, ID 83742
MLS# 98969918Listed by: AMHERST MADISON - Open Sat, 1 to 4pmNew
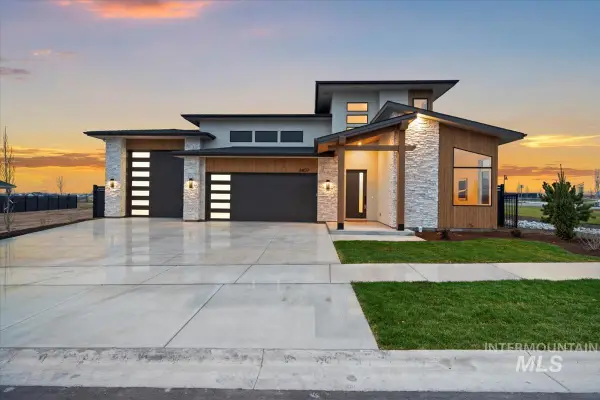 $1,119,900Active4 beds 4 baths2,703 sq. ft.
$1,119,900Active4 beds 4 baths2,703 sq. ft.2407 N Buhrstone Ave, Eagle, ID 83616
MLS# 98969928Listed by: AMHERST MADISON - Open Fri, 12 to 2pmNew
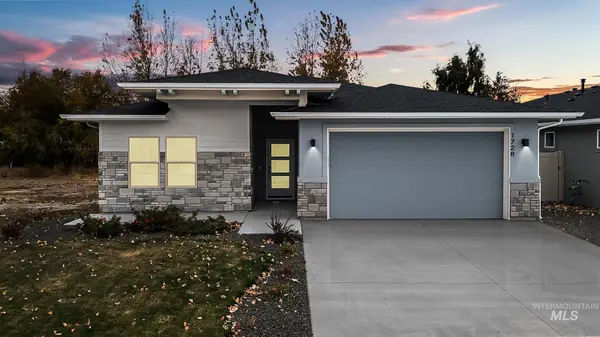 $548,900Active3 beds 2 baths1,900 sq. ft.
$548,900Active3 beds 2 baths1,900 sq. ft.1712 E Grayson St, Meridian, ID 83642
MLS# 98969915Listed by: AMHERST MADISON - New
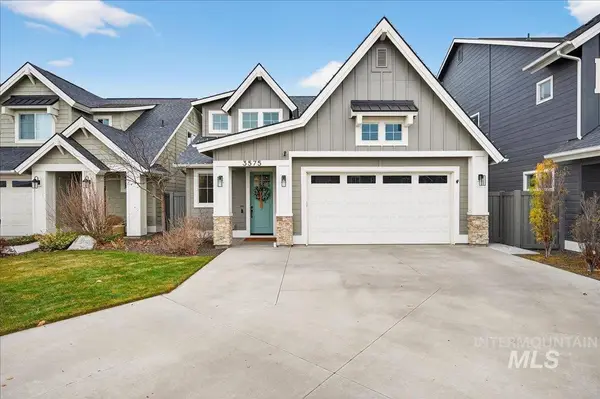 $599,000Active3 beds 3 baths2,439 sq. ft.
$599,000Active3 beds 3 baths2,439 sq. ft.3575 E Berghan Ct, Meridian, ID 83642
MLS# 98969905Listed by: SILVERCREEK REALTY GROUP - New
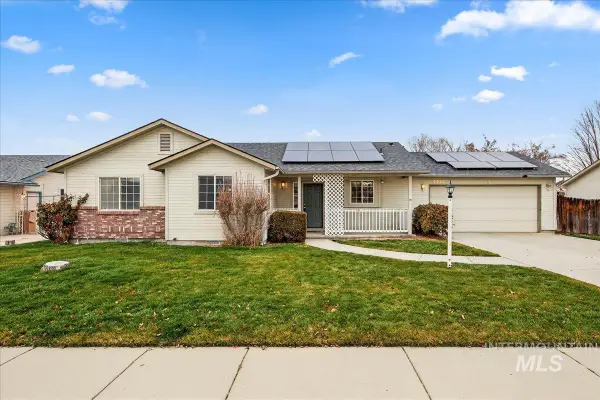 $375,000Active3 beds 2 baths1,358 sq. ft.
$375,000Active3 beds 2 baths1,358 sq. ft.2922 W Willard St, Meridian, ID 83642
MLS# 98969898Listed by: WEST REAL ESTATE GROUP - New
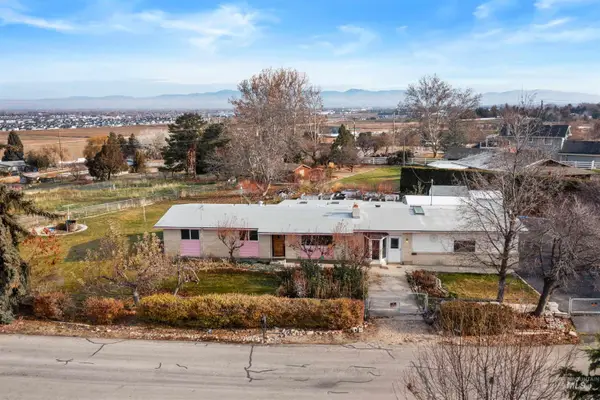 $500,000Active3 beds 2 baths1,440 sq. ft.
$500,000Active3 beds 2 baths1,440 sq. ft.4910 W View Pl, Meridian, ID 83642
MLS# 98969878Listed by: EXP REALTY, LLC - New
 $400,000Active3 beds 2 baths1,508 sq. ft.
$400,000Active3 beds 2 baths1,508 sq. ft.2734 N Turnberry Way, Meridian, ID 83646
MLS# 98969849Listed by: KELLER WILLIAMS REALTY BOISE - New
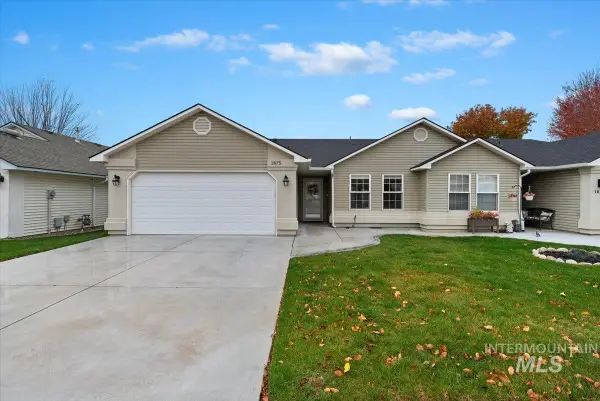 $362,500Active2 beds 2 baths1,258 sq. ft.
$362,500Active2 beds 2 baths1,258 sq. ft.1875 N Buena Vista Ave, Meridian, ID 83646
MLS# 98969821Listed by: SWEET GROUP REALTY - New
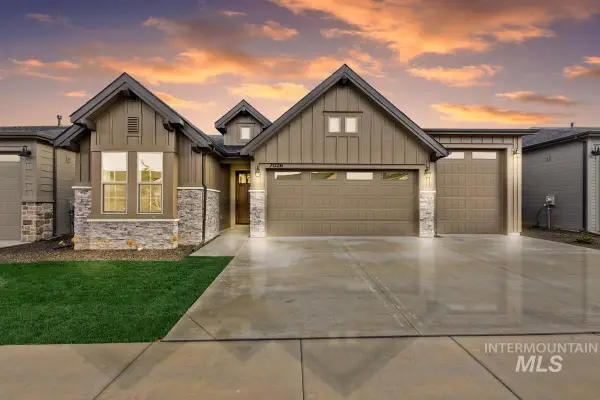 $709,800Active4 beds 3 baths2,170 sq. ft.
$709,800Active4 beds 3 baths2,170 sq. ft.7026 S Palatino Ave., Meridian, ID 83642
MLS# 98969816Listed by: O2 REAL ESTATE GROUP
