1156 E Crescendo St, Meridian, ID 83642
Local realty services provided by:ERA West Wind Real Estate
1156 E Crescendo St,Meridian, ID 83642
$744,900
- 4 Beds
- 3 Baths
- 2,535 sq. ft.
- Single family
- Active
Upcoming open houses
- Fri, Dec 1912:00 pm - 04:00 pm
- Sat, Dec 2012:00 pm - 04:00 pm
- Sun, Dec 2112:00 pm - 04:00 pm
Listed by: katrina severin, jake demeerleerMain: 888-506-2234
Office: boise premier real estate
MLS#:98952722
Source:ID_IMLS
Price summary
- Price:$744,900
- Price per sq. ft.:$293.85
- Monthly HOA dues:$66.67
About this home
*MOVE-IN READY* Welcome to the Birch with Bonus, a single-level home thoughtfully crafted to balance style and functionality. Featuring three bedrooms, three baths, and a split-bedroom layout, this plan offers privacy and convenience for every member of the household. The upper bonus room provides additional flexible space, perfect for a home office, media room, or guest suite. A covered patio enhances the home’s living area, creating an inviting spot for outdoor relaxation or gatherings. The Birch with Bonus is designed to meet the needs of today’s homeowners, offering comfort, versatility, and modern appeal. Pinnacle will have a community center, two swimming pools, walking paths, playgrounds and a large park with an outdoor amphitheater. Next door is Discovery Park, picnic pavilions, a splash pad, playgrounds, a dog park, ballfields, a performance stage, gardens, and more. Photos are actual.
Contact an agent
Home facts
- Year built:2025
- Listing ID #:98952722
- Added:174 day(s) ago
- Updated:December 17, 2025 at 06:31 PM
Rooms and interior
- Bedrooms:4
- Total bathrooms:3
- Full bathrooms:3
- Living area:2,535 sq. ft.
Heating and cooling
- Cooling:Central Air
- Heating:Forced Air, Natural Gas
Structure and exterior
- Roof:Composition
- Year built:2025
- Building area:2,535 sq. ft.
- Lot area:0.17 Acres
Schools
- High school:Mountain View
- Middle school:Victory
- Elementary school:Mary McPherson
Utilities
- Water:City Service
Finances and disclosures
- Price:$744,900
- Price per sq. ft.:$293.85
New listings near 1156 E Crescendo St
- New
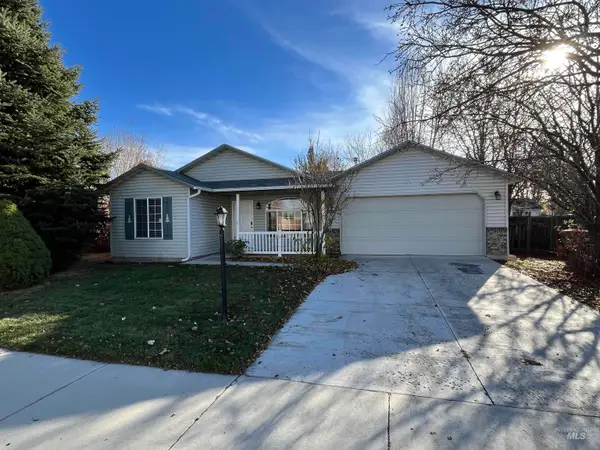 $375,000Active3 beds 2 baths1,368 sq. ft.
$375,000Active3 beds 2 baths1,368 sq. ft.1029 W Honker Drive, Meridian, ID 83642
MLS# 98970018Listed by: ATOVA - New
 $380,000Active4 beds 2 baths1,414 sq. ft.
$380,000Active4 beds 2 baths1,414 sq. ft.1075 W Egret Drive, Meridian, ID 83642
MLS# 98970029Listed by: ATOVA - Open Sat, 12 to 3pmNew
 $1,195,000Active6 beds 7 baths4,815 sq. ft.
$1,195,000Active6 beds 7 baths4,815 sq. ft.5285 W Maggio Dr., Meridian, ID 83646
MLS# 98970030Listed by: AMHERST MADISON 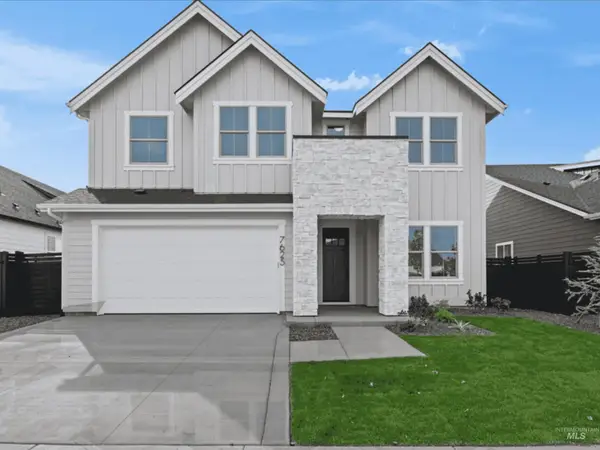 $759,900Pending6 beds 5 baths3,420 sq. ft.
$759,900Pending6 beds 5 baths3,420 sq. ft.7774 W Daybreak Run Ct, Meridian, ID 83646
MLS# 98970036Listed by: PRESIDIO REAL ESTATE IDAHO- New
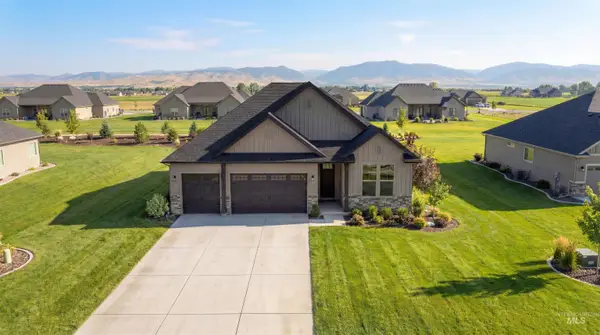 $849,900Active3 beds 3 baths2,177 sq. ft.
$849,900Active3 beds 3 baths2,177 sq. ft.Lot 8 Blake Rd, Emmett, ID 83617
MLS# 98969981Listed by: KELLER WILLIAMS REALTY BOISE - Open Sat, 1 to 3pmNew
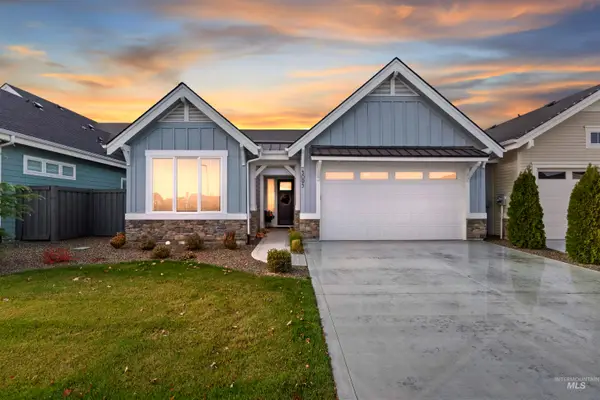 $550,000Active3 beds 2 baths1,575 sq. ft.
$550,000Active3 beds 2 baths1,575 sq. ft.5095 S Palatino Ln, Meridian, ID 83642
MLS# 98969964Listed by: RELOCATE 208 - Open Fri, 12 to 2pmNew
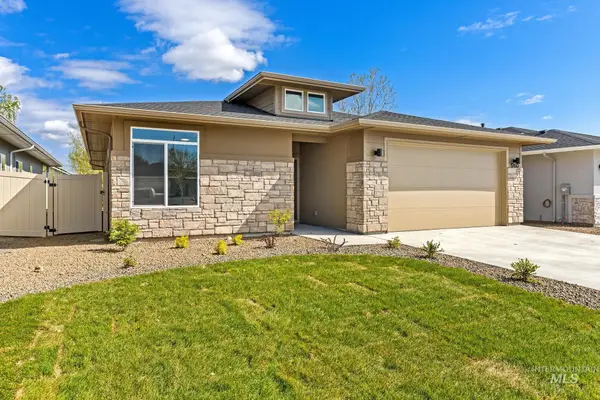 $558,900Active3 beds 2 baths1,900 sq. ft.
$558,900Active3 beds 2 baths1,900 sq. ft.1696 E Grayson St, Meridian, ID 83742
MLS# 98969918Listed by: AMHERST MADISON - Open Sat, 1 to 4pmNew
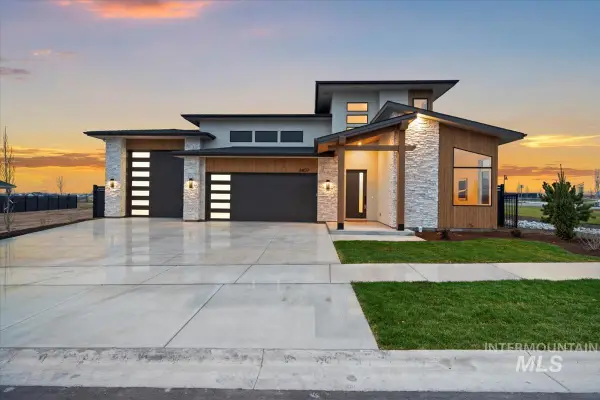 $1,119,900Active4 beds 4 baths2,703 sq. ft.
$1,119,900Active4 beds 4 baths2,703 sq. ft.2407 N Buhrstone Ave, Eagle, ID 83616
MLS# 98969928Listed by: AMHERST MADISON - Open Fri, 12 to 2pmNew
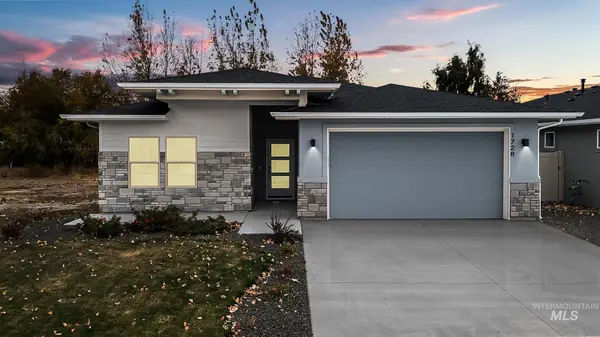 $548,900Active3 beds 2 baths1,900 sq. ft.
$548,900Active3 beds 2 baths1,900 sq. ft.1712 E Grayson St, Meridian, ID 83642
MLS# 98969915Listed by: AMHERST MADISON - New
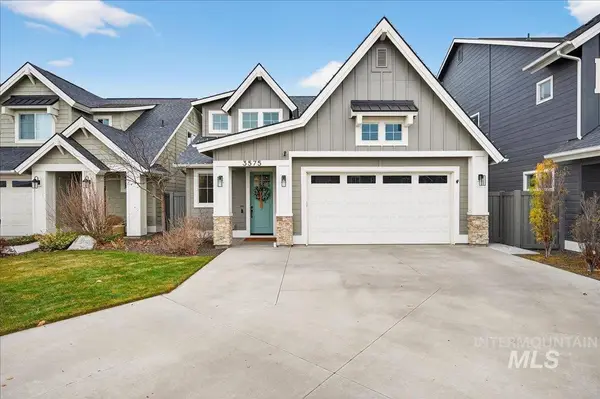 $599,000Active3 beds 3 baths2,439 sq. ft.
$599,000Active3 beds 3 baths2,439 sq. ft.3575 E Berghan Ct, Meridian, ID 83642
MLS# 98969905Listed by: SILVERCREEK REALTY GROUP
