1302 W Regency Ridge Dr, Meridian, ID 83642
Local realty services provided by:ERA West Wind Real Estate
1302 W Regency Ridge Dr,Meridian, ID 83642
$430,000
- 3 Beds
- 3 Baths
- 1,763 sq. ft.
- Single family
- Pending
Listed by: brooke staytonMain: 208-424-0020
Office: toll brothers real estate, inc
MLS#:98956837
Source:ID_IMLS
Price summary
- Price:$430,000
- Price per sq. ft.:$243.9
- Monthly HOA dues:$75
About this home
The Cicely is wonderfully crafted, featuring a desirable blend of luxury and charm. A beautiful two-story foyer reveals the gorgeous great room and spacious casual dining area, offering views of a large rear patio. The well-appointed kitchen offers an oversized center island with breakfast bar, wraparound counter and cabinet space, and an ample pantry. Secluded on the second floor, the serene primary bedroom suite is highlighted by a sizable walk-in closet and a spa-like primary bath with a dual-sink vanity, a large luxe shower, and a private water closet. The secondary bedrooms are sizable, offering roomy closets and share a hall bath. The Cicely also features easily accessible second-floor laundry, a powder room, and additional storage throughout. 2 Car garage. Front and rear landscape is included. Toll lot #63. Home is under construction. Photos are similar. BTVAI
Contact an agent
Home facts
- Year built:2025
- Listing ID #:98956837
- Added:139 day(s) ago
- Updated:December 17, 2025 at 10:05 AM
Rooms and interior
- Bedrooms:3
- Total bathrooms:3
- Full bathrooms:3
- Living area:1,763 sq. ft.
Heating and cooling
- Cooling:Central Air
- Heating:Forced Air, Natural Gas
Structure and exterior
- Roof:Composition
- Year built:2025
- Building area:1,763 sq. ft.
- Lot area:0.1 Acres
Schools
- High school:Kuna
- Middle school:Fremont
- Elementary school:Silver Trail
Utilities
- Water:City Service
Finances and disclosures
- Price:$430,000
- Price per sq. ft.:$243.9
New listings near 1302 W Regency Ridge Dr
- New
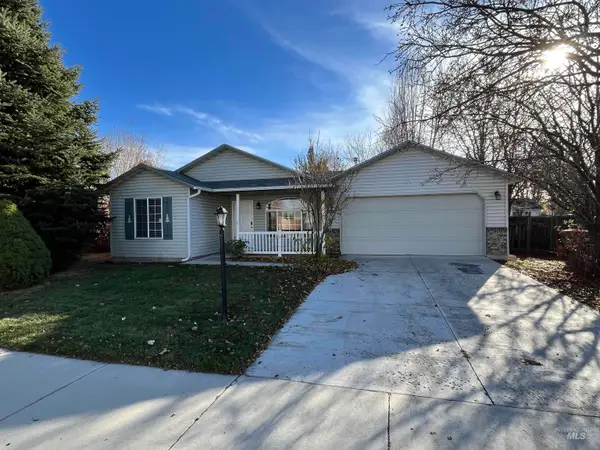 $375,000Active3 beds 2 baths1,368 sq. ft.
$375,000Active3 beds 2 baths1,368 sq. ft.1029 W Honker Drive, Meridian, ID 83642
MLS# 98970018Listed by: ATOVA - New
 $380,000Active4 beds 2 baths1,414 sq. ft.
$380,000Active4 beds 2 baths1,414 sq. ft.1075 W Egret Drive, Meridian, ID 83642
MLS# 98970029Listed by: ATOVA - Open Sat, 12 to 3pmNew
 $1,195,000Active6 beds 7 baths4,815 sq. ft.
$1,195,000Active6 beds 7 baths4,815 sq. ft.5285 W Maggio Dr., Meridian, ID 83646
MLS# 98970030Listed by: AMHERST MADISON 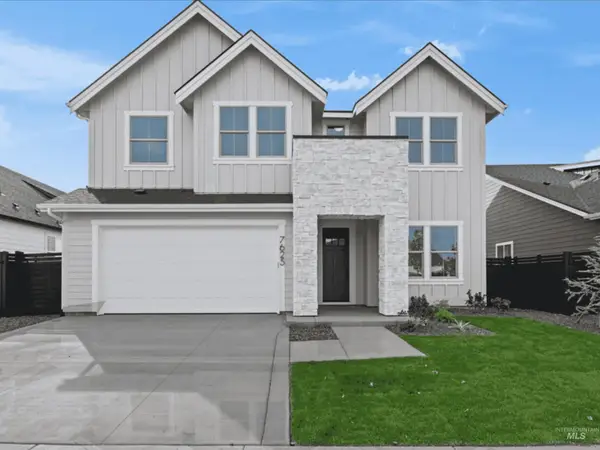 $759,900Pending6 beds 5 baths3,420 sq. ft.
$759,900Pending6 beds 5 baths3,420 sq. ft.7774 W Daybreak Run Ct, Meridian, ID 83646
MLS# 98970036Listed by: PRESIDIO REAL ESTATE IDAHO- New
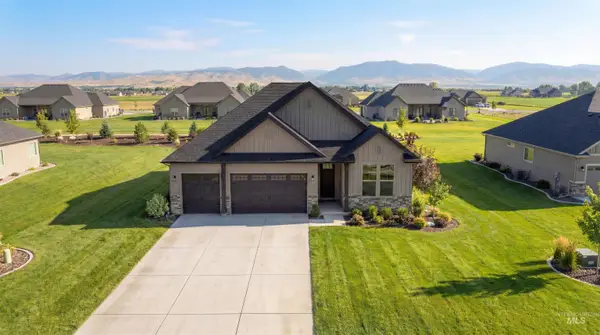 $849,900Active3 beds 3 baths2,177 sq. ft.
$849,900Active3 beds 3 baths2,177 sq. ft.Lot 8 Blake Rd, Emmett, ID 83617
MLS# 98969981Listed by: KELLER WILLIAMS REALTY BOISE - Open Sat, 1 to 3pmNew
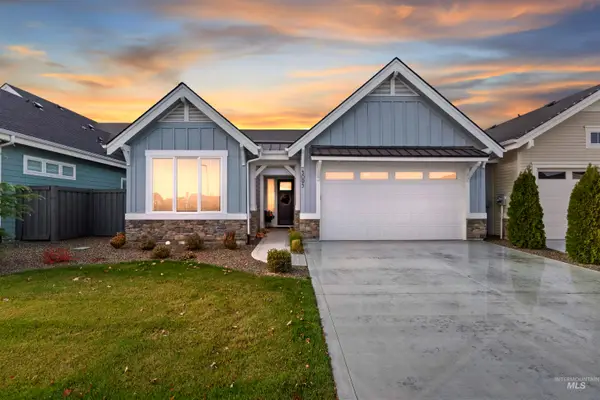 $550,000Active3 beds 2 baths1,575 sq. ft.
$550,000Active3 beds 2 baths1,575 sq. ft.5095 S Palatino Ln, Meridian, ID 83642
MLS# 98969964Listed by: RELOCATE 208 - Open Fri, 12 to 2pmNew
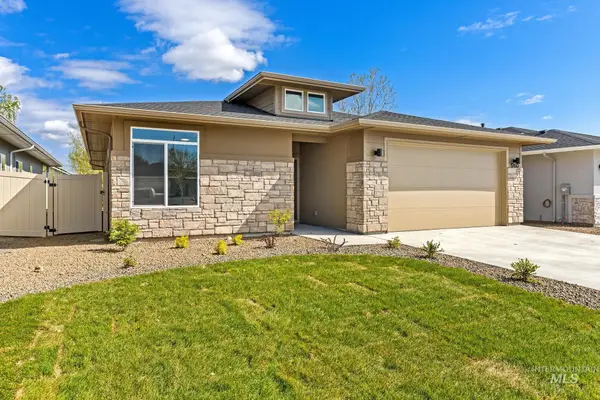 $558,900Active3 beds 2 baths1,900 sq. ft.
$558,900Active3 beds 2 baths1,900 sq. ft.1696 E Grayson St, Meridian, ID 83742
MLS# 98969918Listed by: AMHERST MADISON - Open Sat, 1 to 4pmNew
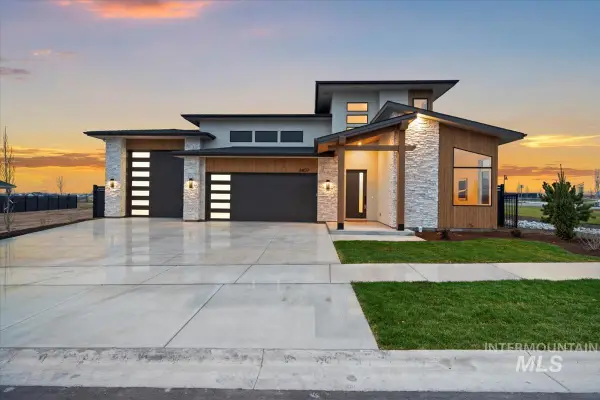 $1,119,900Active4 beds 4 baths2,703 sq. ft.
$1,119,900Active4 beds 4 baths2,703 sq. ft.2407 N Buhrstone Ave, Eagle, ID 83616
MLS# 98969928Listed by: AMHERST MADISON - Open Fri, 12 to 2pmNew
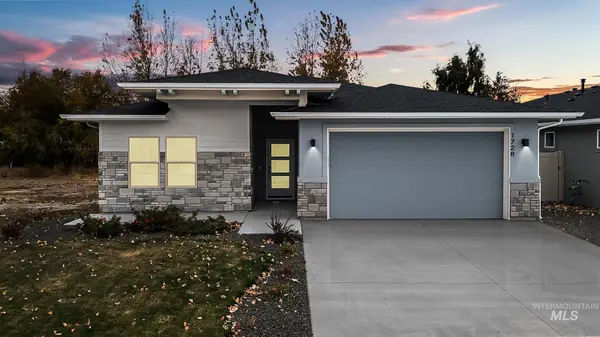 $548,900Active3 beds 2 baths1,900 sq. ft.
$548,900Active3 beds 2 baths1,900 sq. ft.1712 E Grayson St, Meridian, ID 83642
MLS# 98969915Listed by: AMHERST MADISON - New
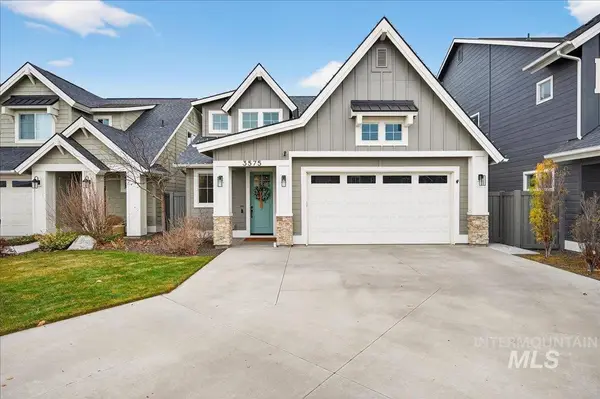 $599,000Active3 beds 3 baths2,439 sq. ft.
$599,000Active3 beds 3 baths2,439 sq. ft.3575 E Berghan Ct, Meridian, ID 83642
MLS# 98969905Listed by: SILVERCREEK REALTY GROUP
