1886 E Mainacht St., Meridian, ID 83642
Local realty services provided by:ERA West Wind Real Estate

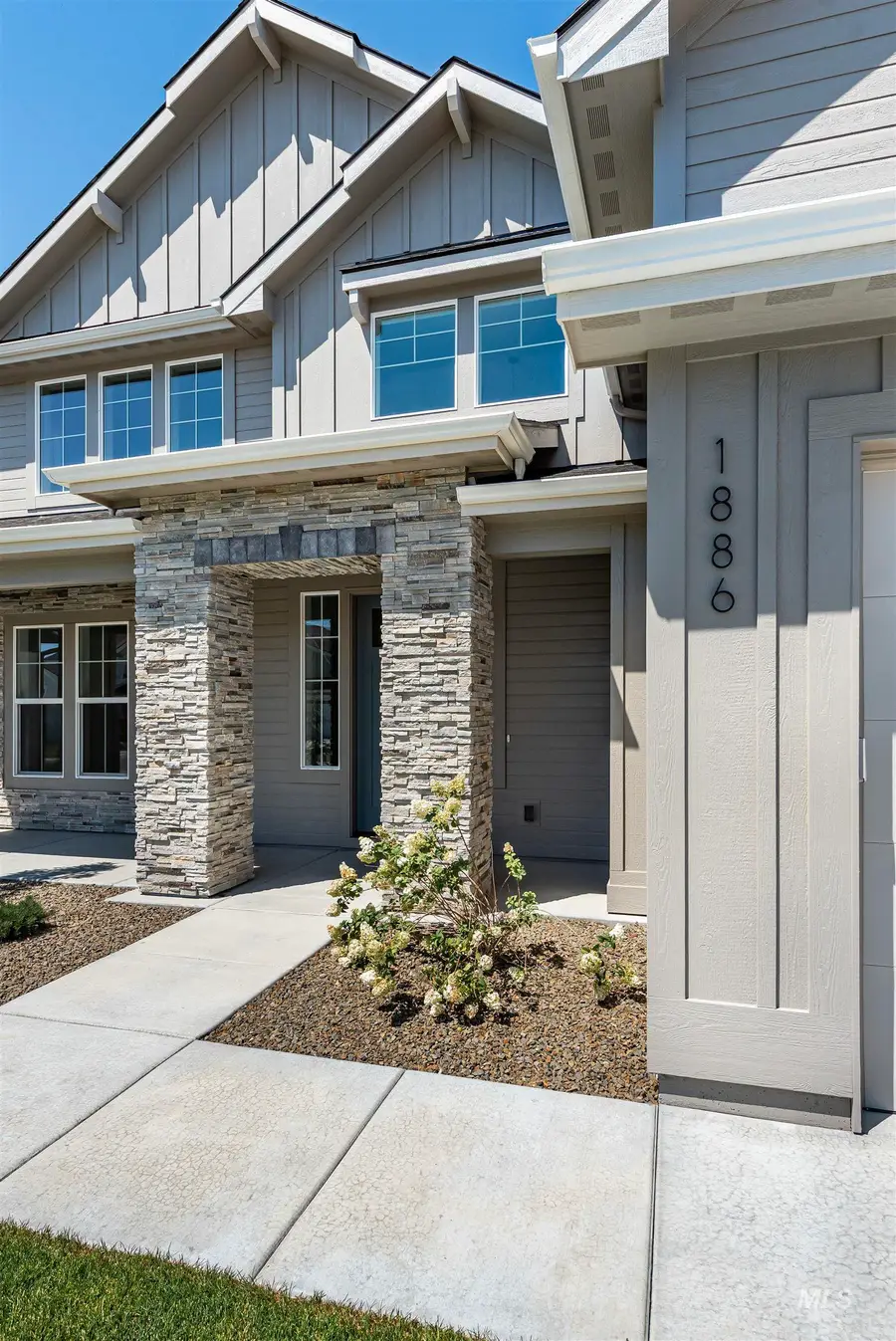
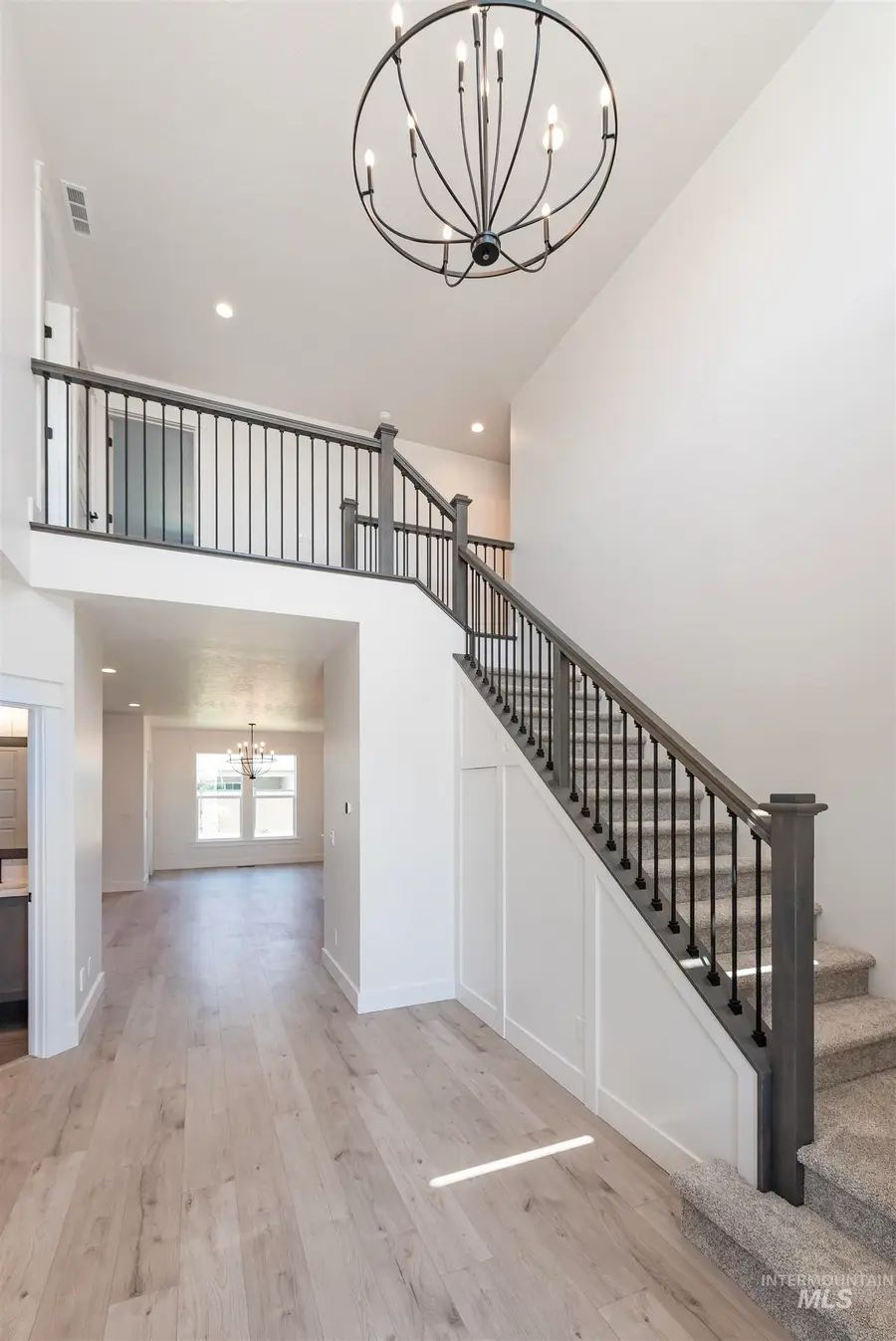
1886 E Mainacht St.,Meridian, ID 83642
$749,900
- 4 Beds
- 3 Baths
- 2,881 sq. ft.
- Single family
- Active
Listed by:brett foutz
Office:silvercreek realty group
MLS#:98956828
Source:ID_IMLS
Price summary
- Price:$749,900
- Price per sq. ft.:$260.29
- Monthly HOA dues:$62.67
About this home
The Monterey by Eaglewood Homes is a luxurious 2,881 square foot home with lots of exciting features. The grand entrance is accented by a wrap-around staircase built with full open hand railing. The magnificent kitchen stuns with double in-wall ovens, 36" gas cooktop, and built-in drink fridge. The master suite's vaulted ceilings and elegant master bathroom are just the kind of retreat you deserve. The vaulted bonus room is the perfect place for a media center, game room, or room for guests and family. This efficient design fits four bedrooms, a bonus room, an office / den, and three full bathrooms. You'll have to see this home in person to experience the rest it has to offer! Every Eaglewood home comes with premium Moen plumbing fixtures, custom cabinetry, and Bosch Appliances. Lavender Heights is an exquisite new community in Meridian across from Discovery Park. BTVAI. Home is complete - ALL PHOTOS ARE ACTUAL. Tour with your agent via lockbox or Self Tour with smartphone and ID.
Contact an agent
Home facts
- Year built:2025
- Listing Id #:98956828
- Added:12 day(s) ago
- Updated:August 04, 2025 at 07:05 PM
Rooms and interior
- Bedrooms:4
- Total bathrooms:3
- Full bathrooms:3
- Living area:2,881 sq. ft.
Heating and cooling
- Cooling:Central Air
- Heating:Forced Air, Natural Gas
Structure and exterior
- Roof:Architectural Style, Composition
- Year built:2025
- Building area:2,881 sq. ft.
- Lot area:0.15 Acres
Schools
- High school:Mountain View
- Middle school:Victory
- Elementary school:Hillsdale
Utilities
- Water:City Service
Finances and disclosures
- Price:$749,900
- Price per sq. ft.:$260.29
New listings near 1886 E Mainacht St.
- New
 $689,900Active5 beds 3 baths2,915 sq. ft.
$689,900Active5 beds 3 baths2,915 sq. ft.2880 W Jutland, Meridian, ID 83642
MLS# 98958206Listed by: HOMES OF IDAHO - New
 $539,900Active3 beds 2 baths1,648 sq. ft.
$539,900Active3 beds 2 baths1,648 sq. ft.2349 E Valensole St., Meridian, ID 83642
MLS# 98958175Listed by: FLX REAL ESTATE, LLC - New
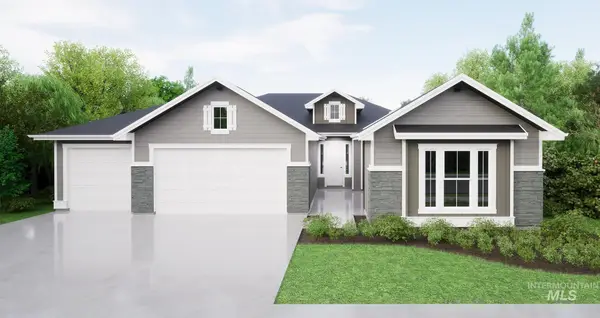 $839,880Active4 beds 3 baths2,501 sq. ft.
$839,880Active4 beds 3 baths2,501 sq. ft.829 W Buroak Dr, Meridian, ID 83642
MLS# 98958180Listed by: HOMES OF IDAHO - New
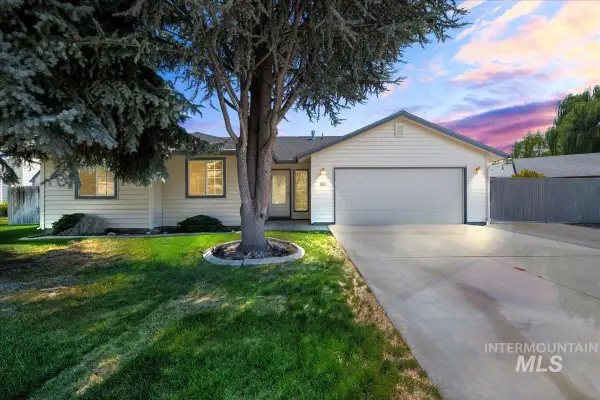 $410,000Active3 beds 2 baths1,435 sq. ft.
$410,000Active3 beds 2 baths1,435 sq. ft.1662 N Morello Ave, Meridian, ID 83646
MLS# 98958134Listed by: SILVERCREEK REALTY GROUP - New
 $499,900Active4 beds 2 baths1,776 sq. ft.
$499,900Active4 beds 2 baths1,776 sq. ft.1309 W Maple Ave, Meridian, ID 83642
MLS# 98958143Listed by: BETTER HOMES & GARDENS 43NORTH - New
 $664,900Active5 beds 3 baths2,400 sq. ft.
$664,900Active5 beds 3 baths2,400 sq. ft.6260 S Binky, Meridian, ID 83642
MLS# 98958114Listed by: HOMES OF IDAHO - New
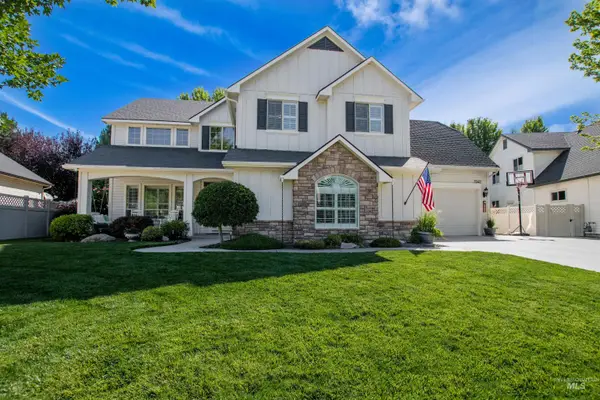 $789,900Active5 beds 3 baths3,180 sq. ft.
$789,900Active5 beds 3 baths3,180 sq. ft.2342 W Quintale Dr, Meridian, ID 83642
MLS# 98958094Listed by: LPT REALTY - New
 $849,900Active3 beds 3 baths2,940 sq. ft.
$849,900Active3 beds 3 baths2,940 sq. ft.5657 W Webster Dr., Meridian, ID 83646
MLS# 98958096Listed by: SILVERCREEK REALTY GROUP - Open Sat, 12 to 3pmNew
 $464,900Active3 beds 2 baths1,574 sq. ft.
$464,900Active3 beds 2 baths1,574 sq. ft.6182 W Los Flores Drive, Meridian, ID 83646
MLS# 98958083Listed by: MOUNTAIN REALTY - New
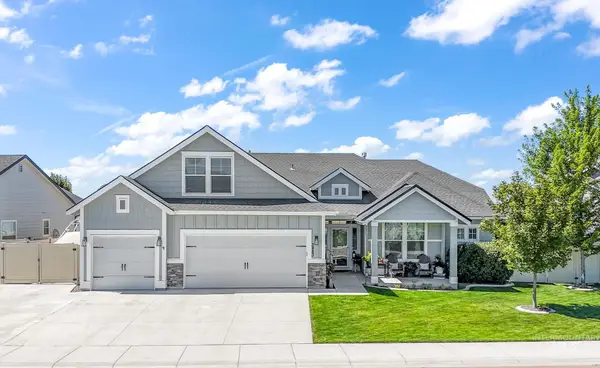 $599,990Active4 beds 3 baths2,569 sq. ft.
$599,990Active4 beds 3 baths2,569 sq. ft.3483 W Devotion Dr, Meridian, ID 83642
MLS# 98958081Listed by: BOISE PREMIER REAL ESTATE
