1964 E Summercove Dr, Meridian, ID 83646
Local realty services provided by:ERA West Wind Real Estate
1964 E Summercove Dr,Meridian, ID 83646
$875,000
- 4 Beds
- 4 Baths
- 3,289 sq. ft.
- Single family
- Active
Listed by:roland corral
Office:fathom realty
MLS#:98950931
Source:ID_IMLS
Price summary
- Price:$875,000
- Price per sq. ft.:$266.04
- Monthly HOA dues:$32.08
About this home
Welcome home to prestigious Summer Ridge Community in Meridian. This immaculate custom home has upgrades galore! Tons of natural light showcases an open single-level floorplan! Huge Great Room large enough for your pool table and living room! Features include travertine tile, cherry wood custom cabinets and hardware, upgraded lighting, doors and moldings, full decorative stone style backsplash, upgraded hardware throughout, baseboards, light fixtures and ceiling fans, living room surround system and a stunning stone fireplace.This single-level floorplan has a huge bonus bedroom upstairs with 1/2 bath. First level has Formal dining/flex room, Primary suite and 2 additional bedrooms. Downstairs 3d additional mini-suite bedroom with semi private full bath. Situated on an oversized, beautifully landscaped lot with RV parking and a fully fenced backyard featuring a covered wrap-around patio with lighting and ceiling fans. 3 car garage w/extra parking and lots of storage! $10,000 in seller paid buyer incentives!
Contact an agent
Home facts
- Year built:1998
- Listing ID #:98950931
- Added:125 day(s) ago
- Updated:October 17, 2025 at 02:25 PM
Rooms and interior
- Bedrooms:4
- Total bathrooms:4
- Full bathrooms:4
- Living area:3,289 sq. ft.
Heating and cooling
- Cooling:Central Air
- Heating:Forced Air, Natural Gas
Structure and exterior
- Roof:Composition
- Year built:1998
- Building area:3,289 sq. ft.
- Lot area:0.32 Acres
Schools
- High school:Rocky Mountain
- Middle school:Heritage Middle School
- Elementary school:Discovery
Utilities
- Water:City Service
Finances and disclosures
- Price:$875,000
- Price per sq. ft.:$266.04
- Tax amount:$3,229 (2024)
New listings near 1964 E Summercove Dr
- Open Sat, 11am to 1pmNew
 $850,000Active5 beds 4 baths2,855 sq. ft.
$850,000Active5 beds 4 baths2,855 sq. ft.2697 W Los Flores Ct, Meridian, ID 83646
MLS# 98964969Listed by: BOISE PREMIER REAL ESTATE - Open Sat, 11am to 3pmNew
 $510,000Active4 beds 3 baths2,419 sq. ft.
$510,000Active4 beds 3 baths2,419 sq. ft.1895 W Santa Clara Drive, Meridian, ID 83642
MLS# 98964947Listed by: SILVERCREEK REALTY GROUP - New
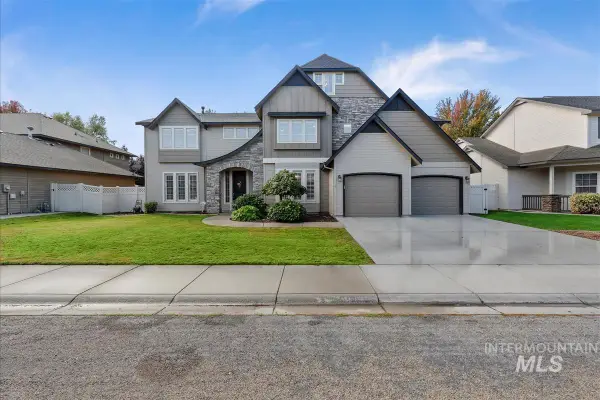 $799,990Active5 beds 3 baths3,741 sq. ft.
$799,990Active5 beds 3 baths3,741 sq. ft.2549 W Astonte Dr, Meridian, ID 83646
MLS# 98964949Listed by: HOMES OF IDAHO - New
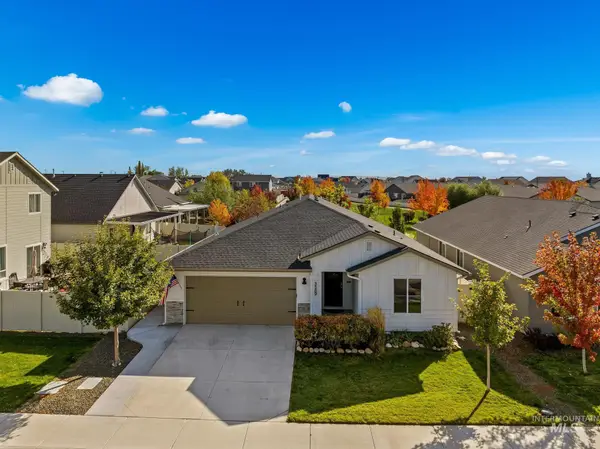 $399,000Active3 beds 2 baths1,522 sq. ft.
$399,000Active3 beds 2 baths1,522 sq. ft.3389 W Charlene, Meridian, ID 83642
MLS# 98964950Listed by: THG REAL ESTATE - Open Sun, 12 to 2pmNew
 $445,900Active3 beds 2 baths1,395 sq. ft.
$445,900Active3 beds 2 baths1,395 sq. ft.4310 W Niemann Dr., Meridian, ID 83646
MLS# 98964911Listed by: SILVERCREEK REALTY GROUP - New
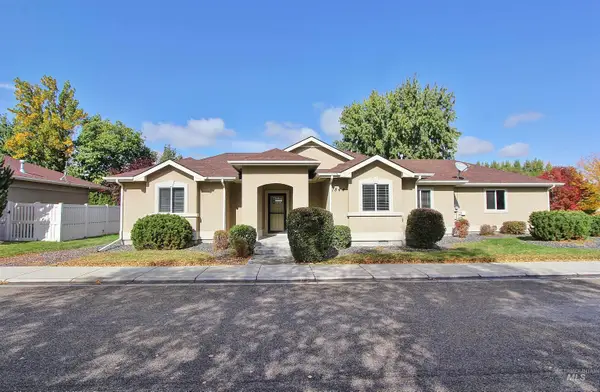 $434,900Active3 beds 2 baths1,592 sq. ft.
$434,900Active3 beds 2 baths1,592 sq. ft.1844 E Horse Creek Ct, Meridian, ID 83642
MLS# 98964914Listed by: JOHN L SCOTT BOISE - New
 $398,995Active3 beds 2 baths1,558 sq. ft.
$398,995Active3 beds 2 baths1,558 sq. ft.1931 W Declan Ct, Meridian, ID 83642
MLS# 98964901Listed by: TOLL BROTHERS REAL ESTATE, INC - New
 $1,724,999Active4 beds 4 baths3,432 sq. ft.
$1,724,999Active4 beds 4 baths3,432 sq. ft.20185 N Swire Green Way, Boise, ID 83714
MLS# 98964846Listed by: PRESIDIO REAL ESTATE IDAHO - Open Sun, 12 to 3pmNew
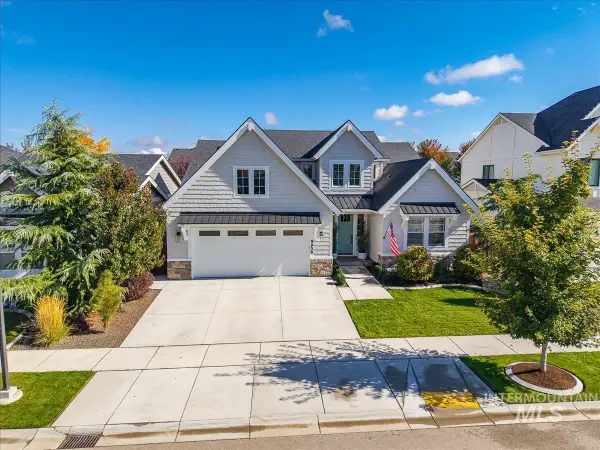 $725,000Active3 beds 3 baths2,437 sq. ft.
$725,000Active3 beds 3 baths2,437 sq. ft.5958 N Colosseum Ave, Meridian, ID 83646
MLS# 98964854Listed by: HOMES OF IDAHO - New
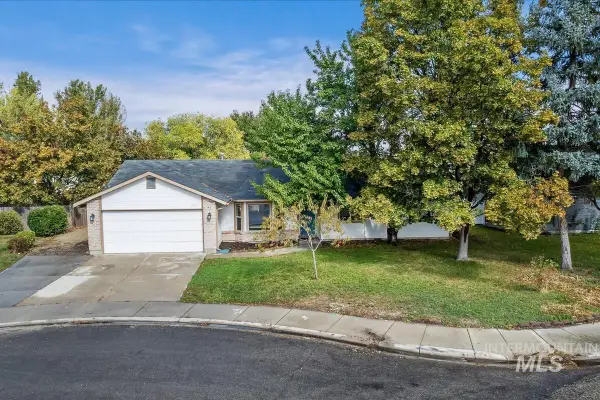 $399,999Active3 beds 2 baths1,579 sq. ft.
$399,999Active3 beds 2 baths1,579 sq. ft.560 W Creekview Dr, Meridian, ID 83646
MLS# 98964873Listed by: KELLER WILLIAMS REALTY BOISE
