2043 E Lodge Trail Dr, Meridian, ID 83642
Local realty services provided by:ERA West Wind Real Estate

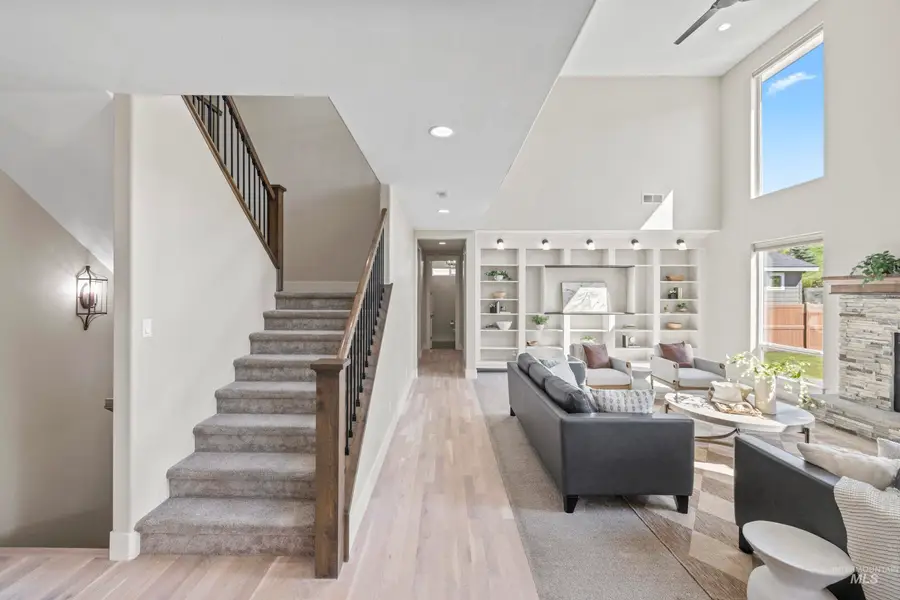
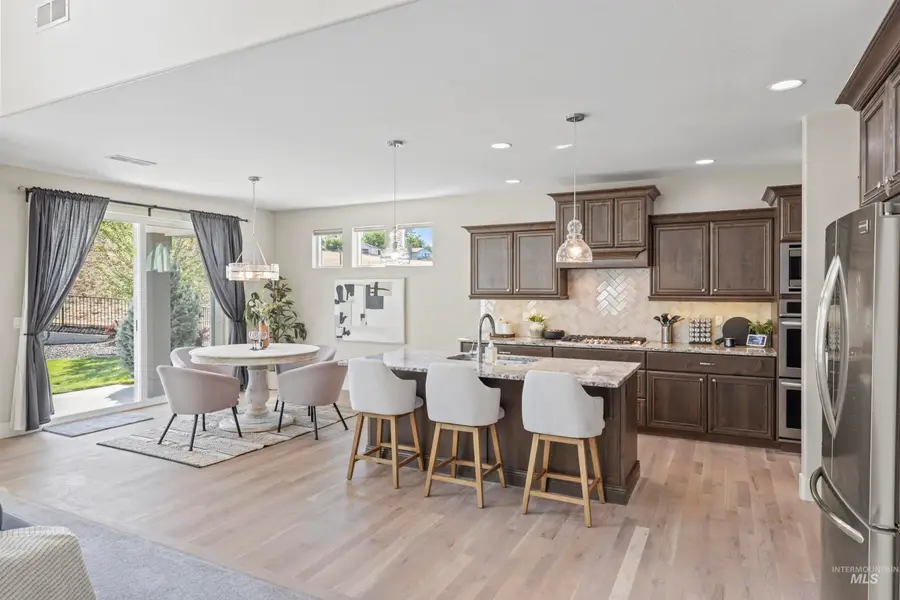
Listed by:nicole morgan
Office:group one sotheby's int'l realty
MLS#:98954287
Source:ID_IMLS
Price summary
- Price:$1,110,000
- Price per sq. ft.:$207.28
- Monthly HOA dues:$83.33
About this home
Welcome to your dream home in the highly sought-after Sky Mesa community! New pricing and over $9K in landscaping completed. This expansive 5,355 sq ft residence offers the perfect blend of luxury, space, and functionality—ideal for multi-generational living or large families. Step inside to discover 6 spacious bedrooms with a large private office, a bonus room, and theater room—all thoughtfully designed with a fully finished basement. Whether you’re hosting family gatherings or need room to grow, this home has it all. Located just below Black Rock, you'll enjoy direct access to connecting walking paths and no rear neighbors—offering ultimate privacy and tranquility. The backyard is a clean slate, ready for you to create your own private oasis. Don’t miss your chance to own this one-of-a-kind property in one of the area's most prestigious communities. Sky Mesa residents enjoy top-tier amenities, including two infinity pools, basketball courts, walking paths throughout and beautifully maintained common areas
Contact an agent
Home facts
- Year built:2017
- Listing Id #:98954287
- Added:34 day(s) ago
- Updated:July 16, 2025 at 04:03 PM
Rooms and interior
- Bedrooms:6
- Total bathrooms:5
- Full bathrooms:5
- Living area:5,355 sq. ft.
Heating and cooling
- Cooling:Central Air
- Heating:Forced Air, Natural Gas
Structure and exterior
- Roof:Composition
- Year built:2017
- Building area:5,355 sq. ft.
- Lot area:0.33 Acres
Schools
- High school:Mountain View
- Middle school:Victory
- Elementary school:Hillsdale
Utilities
- Water:City Service
Finances and disclosures
- Price:$1,110,000
- Price per sq. ft.:$207.28
- Tax amount:$5,087 (2024)
New listings near 2043 E Lodge Trail Dr
- New
 $539,900Active3 beds 2 baths1,648 sq. ft.
$539,900Active3 beds 2 baths1,648 sq. ft.2349 E Valensole St., Meridian, ID 83642
MLS# 98958175Listed by: FLX REAL ESTATE, LLC - New
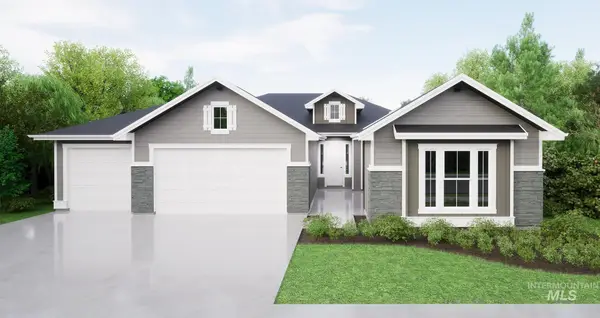 $839,880Active4 beds 3 baths2,501 sq. ft.
$839,880Active4 beds 3 baths2,501 sq. ft.829 W Buroak Dr, Meridian, ID 83642
MLS# 98958180Listed by: HOMES OF IDAHO - New
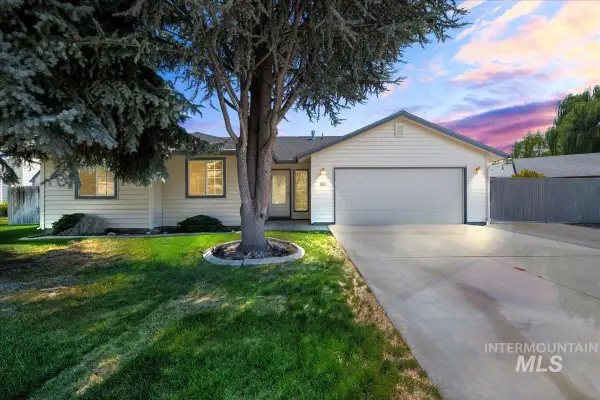 $410,000Active3 beds 2 baths1,435 sq. ft.
$410,000Active3 beds 2 baths1,435 sq. ft.1662 N Morello Ave, Meridian, ID 83646
MLS# 98958134Listed by: SILVERCREEK REALTY GROUP - New
 $499,900Active4 beds 2 baths1,776 sq. ft.
$499,900Active4 beds 2 baths1,776 sq. ft.1309 W Maple Ave, Meridian, ID 83642
MLS# 98958143Listed by: BETTER HOMES & GARDENS 43NORTH - New
 $664,900Active5 beds 3 baths2,400 sq. ft.
$664,900Active5 beds 3 baths2,400 sq. ft.6260 S Binky, Meridian, ID 83642
MLS# 98958114Listed by: HOMES OF IDAHO - New
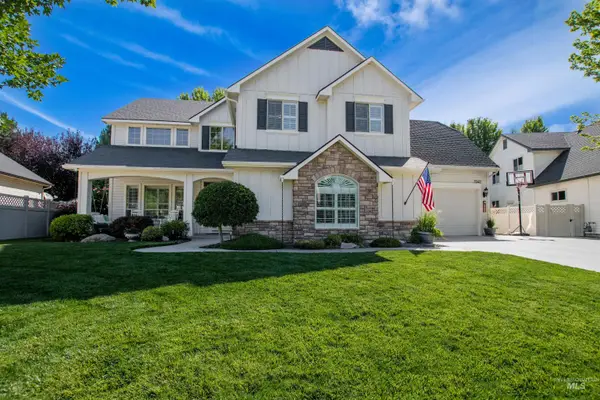 $789,900Active5 beds 3 baths3,180 sq. ft.
$789,900Active5 beds 3 baths3,180 sq. ft.2342 W Quintale Dr, Meridian, ID 83642
MLS# 98958094Listed by: LPT REALTY - New
 $849,900Active3 beds 3 baths2,940 sq. ft.
$849,900Active3 beds 3 baths2,940 sq. ft.5657 W Webster Dr., Meridian, ID 83646
MLS# 98958096Listed by: SILVERCREEK REALTY GROUP - Open Sat, 12 to 3pmNew
 $464,900Active3 beds 2 baths1,574 sq. ft.
$464,900Active3 beds 2 baths1,574 sq. ft.6182 W Los Flores Drive, Meridian, ID 83646
MLS# 98958083Listed by: MOUNTAIN REALTY - New
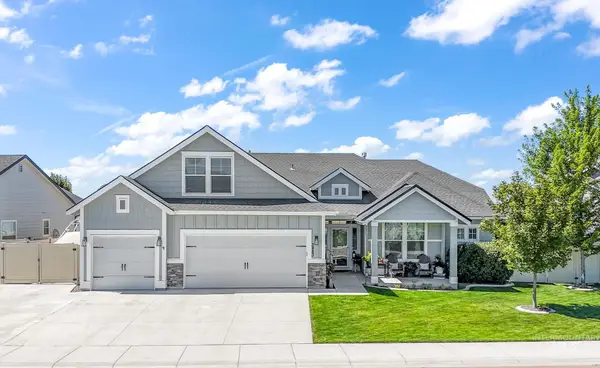 $599,990Active4 beds 3 baths2,569 sq. ft.
$599,990Active4 beds 3 baths2,569 sq. ft.3483 W Devotion Dr, Meridian, ID 83642
MLS# 98958081Listed by: BOISE PREMIER REAL ESTATE - New
 $799,000Active3 beds 2 baths2,500 sq. ft.
$799,000Active3 beds 2 baths2,500 sq. ft.2043 S Locust Grove Lane, Meridian, ID 83642
MLS# 98958080Listed by: IDAHO SUMMIT REAL ESTATE LLC
