2055 S Locust Grove Road, Meridian, ID 83642
Local realty services provided by:ERA West Wind Real Estate
2055 S Locust Grove Road,Meridian, ID 83642
$479,900
- 4 Beds
- 2 Baths
- 1,870 sq. ft.
- Single family
- Pending
Listed by:robyn shea
Office:idaho summit real estate llc.
MLS#:98946105
Source:ID_IMLS
Price summary
- Price:$479,900
- Price per sq. ft.:$256.63
- Monthly HOA dues:$29.17
About this home
Story book cottage near hospital, schools, & ease of shopping. Light & Bright, big windows for light drenched enjoyment. Just a farmhouse built in 1913 + newly constructed oversized garage. SWEAT EQUITY can go a long way here. 2 bdrms main level, 2 bdrms upstairs. Oversized Detached 2-car garage w/potential living quarters above for additional 608 square feet (currently unfinished). Garage has separate water, sewer, power, natural gas. New Roof, New furnace & air conditioner, Updated interior includes windows, plumbing, flooring, paint, lighting. Large lot. Nine Mile Creek Bungalows is a quaint neighborhood of 4 homes. Excellent Schools. Very comfortable home. Spacious Kitchen/Breakfast Nook/Dining Room. Long history of rental success. Sportsman Pointe private park on other side of fence. Pathway beside Nine Mile Creek for endless walking. Charming home is a rare find. Pressurized Irrigation for lawn. 1870 s.f. house + 608 s.f. unfinished above garage. Ready for quick close!
Contact an agent
Home facts
- Year built:1913
- Listing ID #:98946105
- Added:350 day(s) ago
- Updated:October 17, 2025 at 07:35 AM
Rooms and interior
- Bedrooms:4
- Total bathrooms:2
- Full bathrooms:2
- Living area:1,870 sq. ft.
Heating and cooling
- Cooling:Central Air
- Heating:Forced Air, Natural Gas
Structure and exterior
- Roof:Composition
- Year built:1913
- Building area:1,870 sq. ft.
- Lot area:0.31 Acres
Schools
- High school:Mountain View
- Middle school:Lewis and Clark
- Elementary school:Pepper Ridge
Utilities
- Water:City Service
Finances and disclosures
- Price:$479,900
- Price per sq. ft.:$256.63
- Tax amount:$2,500 (2024)
New listings near 2055 S Locust Grove Road
- Open Sat, 11am to 1pmNew
 $850,000Active5 beds 4 baths2,855 sq. ft.
$850,000Active5 beds 4 baths2,855 sq. ft.2697 W Los Flores Ct, Meridian, ID 83646
MLS# 98964969Listed by: BOISE PREMIER REAL ESTATE - Open Sat, 11am to 3pmNew
 $510,000Active4 beds 3 baths2,419 sq. ft.
$510,000Active4 beds 3 baths2,419 sq. ft.1895 W Santa Clara Drive, Meridian, ID 83642
MLS# 98964947Listed by: SILVERCREEK REALTY GROUP - New
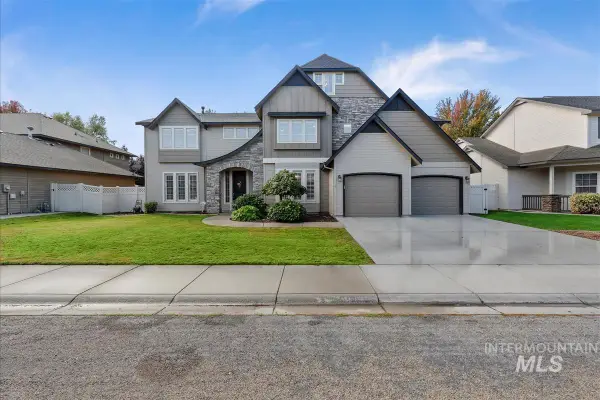 $799,990Active5 beds 3 baths3,741 sq. ft.
$799,990Active5 beds 3 baths3,741 sq. ft.2549 W Astonte Dr, Meridian, ID 83646
MLS# 98964949Listed by: HOMES OF IDAHO - New
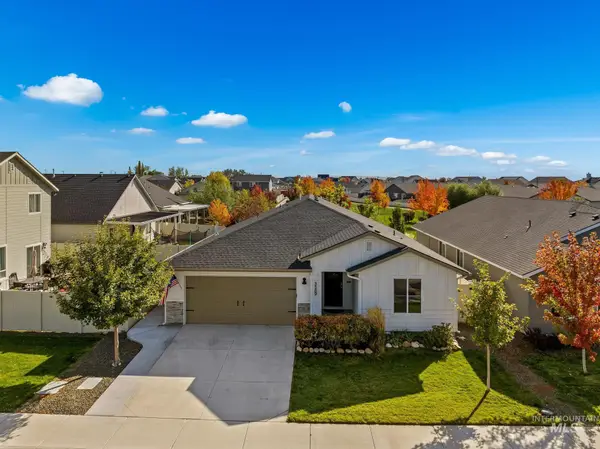 $399,000Active3 beds 2 baths1,522 sq. ft.
$399,000Active3 beds 2 baths1,522 sq. ft.3389 W Charlene, Meridian, ID 83642
MLS# 98964950Listed by: THG REAL ESTATE - Open Sun, 12 to 2pmNew
 $445,900Active3 beds 2 baths1,395 sq. ft.
$445,900Active3 beds 2 baths1,395 sq. ft.4310 W Niemann Dr., Meridian, ID 83646
MLS# 98964911Listed by: SILVERCREEK REALTY GROUP - New
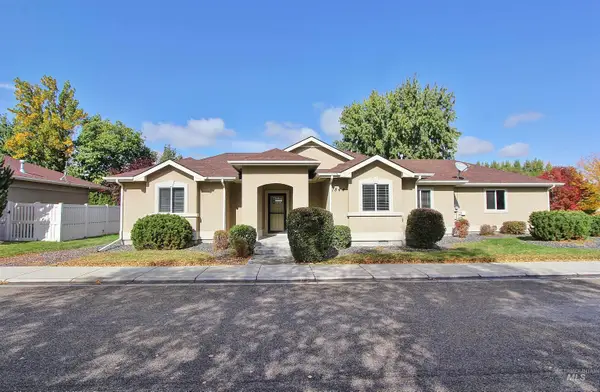 $434,900Active3 beds 2 baths1,592 sq. ft.
$434,900Active3 beds 2 baths1,592 sq. ft.1844 E Horse Creek Ct, Meridian, ID 83642
MLS# 98964914Listed by: JOHN L SCOTT BOISE - New
 $398,995Active3 beds 2 baths1,558 sq. ft.
$398,995Active3 beds 2 baths1,558 sq. ft.1931 W Declan Ct, Meridian, ID 83642
MLS# 98964901Listed by: TOLL BROTHERS REAL ESTATE, INC - New
 $1,724,999Active4 beds 4 baths3,432 sq. ft.
$1,724,999Active4 beds 4 baths3,432 sq. ft.20185 N Swire Green Way, Boise, ID 83714
MLS# 98964846Listed by: PRESIDIO REAL ESTATE IDAHO - Open Sun, 12 to 3pmNew
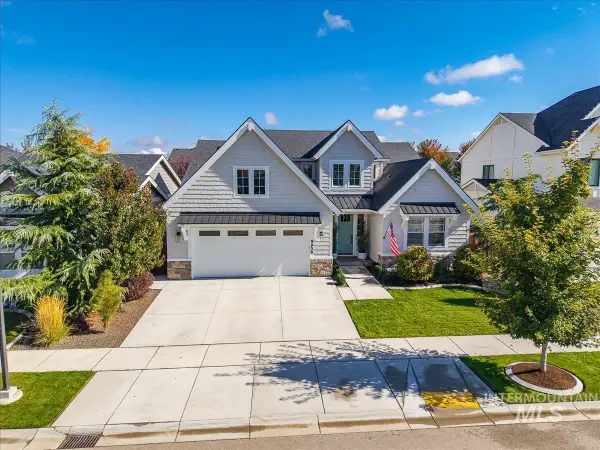 $725,000Active3 beds 3 baths2,437 sq. ft.
$725,000Active3 beds 3 baths2,437 sq. ft.5958 N Colosseum Ave, Meridian, ID 83646
MLS# 98964854Listed by: HOMES OF IDAHO - New
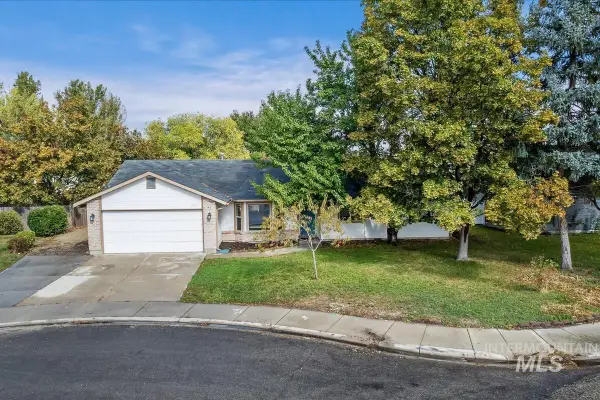 $399,999Active3 beds 2 baths1,579 sq. ft.
$399,999Active3 beds 2 baths1,579 sq. ft.560 W Creekview Dr, Meridian, ID 83646
MLS# 98964873Listed by: KELLER WILLIAMS REALTY BOISE
