2144 E Deep Purple Ln, Meridian, ID 83642
Local realty services provided by:ERA West Wind Real Estate
2144 E Deep Purple Ln,Meridian, ID 83642
$414,900
- 3 Beds
- 3 Baths
- 1,590 sq. ft.
- Townhouse
- Pending
Listed by: tedi sergeMain: 208-391-2391
Office: amherst madison
MLS#:98966322
Source:ID_IMLS
Price summary
- Price:$414,900
- Price per sq. ft.:$260.94
- Monthly HOA dues:$72.92
About this home
Welcome to Lavender Place, Berkeley Building Co.’s newest duet-style townhome community in Southwest Meridian, Idaho. Steps from Discovery Park, Lavender Place invites you to live where outdoor adventure and modern design meet. Berkeley Building Co.’s brand-new DWELL collection redefines new construction homes in Meridian where elevated design, flexible floor plans, and approachable pricing come together beautifully. The Indigo floor plan features three bedrooms plus a spacious loft area, offering endless possibilities for how you choose to live, work, and relax. At Lavender Place, you’ll experience a lifestyle that feels as easy as it is inspiring. Take a dip in the community pool, unwind in the open green spaces, or stroll along thoughtfully designed walking paths. Enjoy low-maintenance living in Meridian with a central location that keeps you close to it all—just 1.5 miles from the future Costco, 2.4 miles to the new Albertsons, and minutes from freeway access, schools, and The Village at Meridian. No matter the size or price, Berkeley Building Co. delivers their signature craftsmanship, modern layouts, and timeless design in every home at Lavender Place. Photos are renderings and may differ from the actual home.
Contact an agent
Home facts
- Year built:2025
- Listing ID #:98966322
- Added:154 day(s) ago
- Updated:December 17, 2025 at 10:05 AM
Rooms and interior
- Bedrooms:3
- Total bathrooms:3
- Full bathrooms:3
- Living area:1,590 sq. ft.
Heating and cooling
- Cooling:Central Air
- Heating:Forced Air, Natural Gas
Structure and exterior
- Roof:Architectural Style, Composition, Metal
- Year built:2025
- Building area:1,590 sq. ft.
- Lot area:0.04 Acres
Schools
- High school:Mountain View
- Middle school:Victory
- Elementary school:Hillsdale
Utilities
- Water:City Service
Finances and disclosures
- Price:$414,900
- Price per sq. ft.:$260.94
New listings near 2144 E Deep Purple Ln
- New
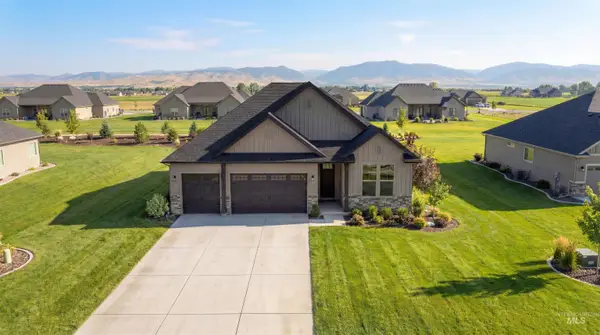 $849,900Active3 beds 3 baths2,177 sq. ft.
$849,900Active3 beds 3 baths2,177 sq. ft.Lot 8 Blake Rd, Emmett, ID 83617
MLS# 98969981Listed by: KELLER WILLIAMS REALTY BOISE - Open Sat, 1 to 3pmNew
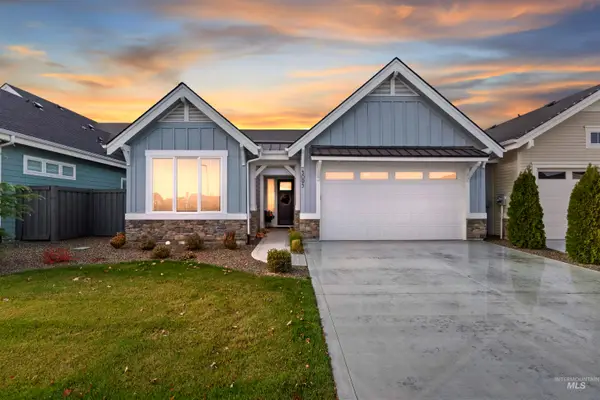 $550,000Active3 beds 2 baths1,575 sq. ft.
$550,000Active3 beds 2 baths1,575 sq. ft.5095 S Palatino Ln, Meridian, ID 83642
MLS# 98969964Listed by: RELOCATE 208 - Open Fri, 12 to 2pmNew
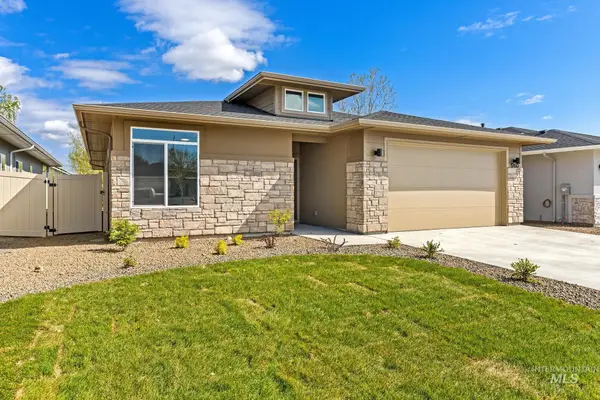 $558,900Active3 beds 2 baths1,900 sq. ft.
$558,900Active3 beds 2 baths1,900 sq. ft.1696 E Grayson St, Meridian, ID 83742
MLS# 98969918Listed by: AMHERST MADISON - Open Sat, 1 to 4pmNew
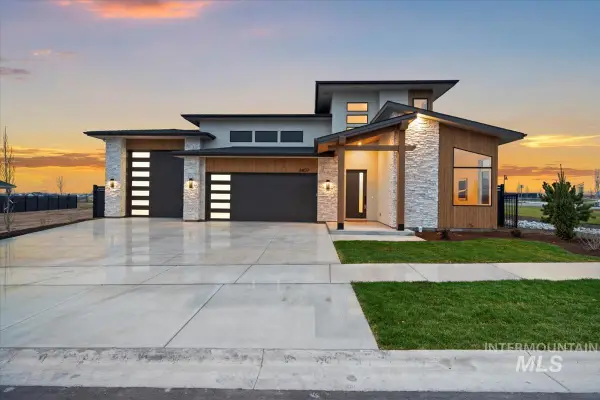 $1,119,900Active4 beds 4 baths2,703 sq. ft.
$1,119,900Active4 beds 4 baths2,703 sq. ft.2407 N Buhrstone Ave, Eagle, ID 83616
MLS# 98969928Listed by: AMHERST MADISON - Open Fri, 12 to 2pmNew
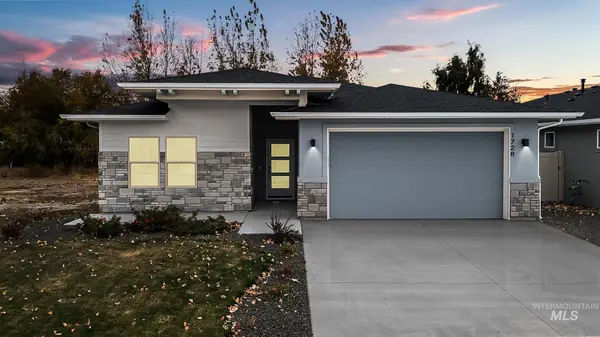 $548,900Active3 beds 2 baths1,900 sq. ft.
$548,900Active3 beds 2 baths1,900 sq. ft.1712 E Grayson St, Meridian, ID 83642
MLS# 98969915Listed by: AMHERST MADISON - New
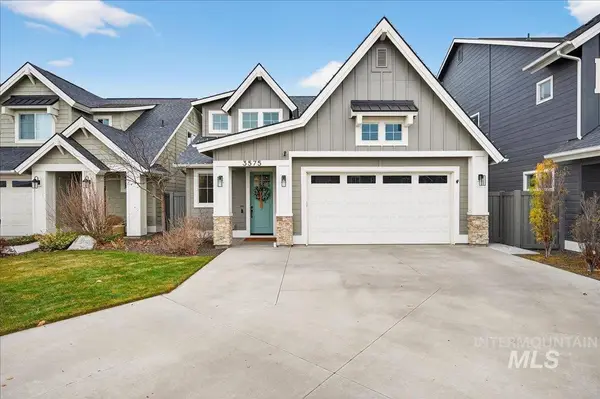 $599,000Active3 beds 3 baths2,439 sq. ft.
$599,000Active3 beds 3 baths2,439 sq. ft.3575 E Berghan Ct, Meridian, ID 83642
MLS# 98969905Listed by: SILVERCREEK REALTY GROUP - New
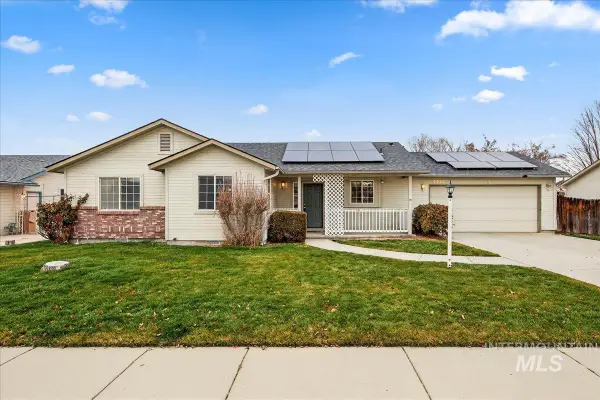 $375,000Active3 beds 2 baths1,358 sq. ft.
$375,000Active3 beds 2 baths1,358 sq. ft.2922 W Willard St, Meridian, ID 83642
MLS# 98969898Listed by: WEST REAL ESTATE GROUP - New
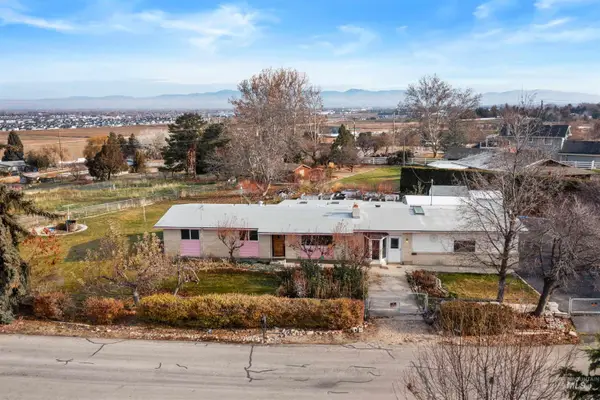 $500,000Active3 beds 2 baths1,440 sq. ft.
$500,000Active3 beds 2 baths1,440 sq. ft.4910 W View Pl, Meridian, ID 83642
MLS# 98969878Listed by: EXP REALTY, LLC - New
 $400,000Active3 beds 2 baths1,508 sq. ft.
$400,000Active3 beds 2 baths1,508 sq. ft.2734 N Turnberry Way, Meridian, ID 83646
MLS# 98969849Listed by: KELLER WILLIAMS REALTY BOISE - New
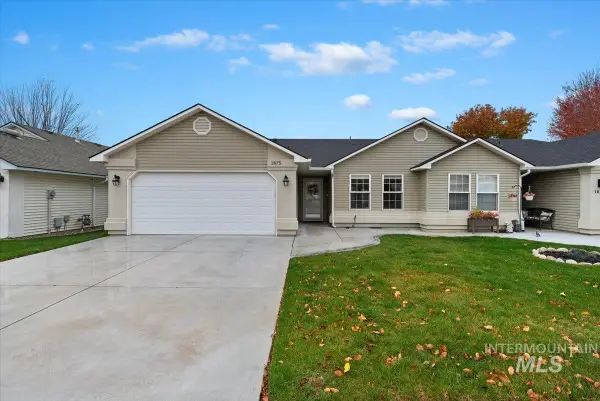 $362,500Active2 beds 2 baths1,258 sq. ft.
$362,500Active2 beds 2 baths1,258 sq. ft.1875 N Buena Vista Ave, Meridian, ID 83646
MLS# 98969821Listed by: SWEET GROUP REALTY
