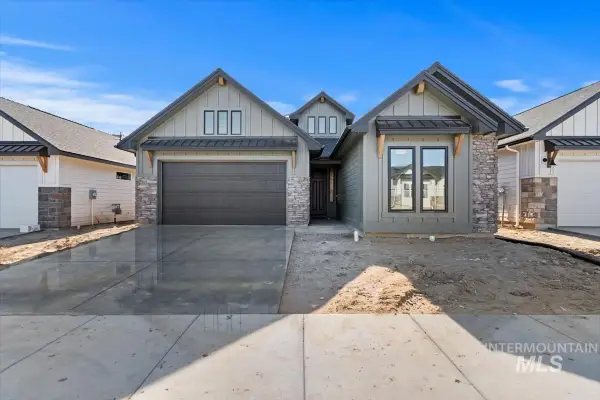2191 W Ditch Creek Drive, Meridian, ID 83646
Local realty services provided by:ERA West Wind Real Estate
Listed by: linzie sawyerMain: 208-323-4000
Office: john l scott boise
MLS#:98967206
Source:ID_IMLS
Price summary
- Price:$669,900
- Price per sq. ft.:$250.8
- Monthly HOA dues:$56.25
About this home
Looking for the perfect home, in a beautiful neighborhood with great schools, restaurants nearby and a convenient location? Look no further, this home has everything you've been hoping for and more! With the newly painted exterior and mature landscaping this home has so much curb appeal. This home has 3 bedrooms but could easily be considered a 4 bedroom with the large upstairs bonus room or the using the office as a potential 4th bedroom. The floor plan lives large with a generous great room overlooking the backyard and open to the kitchen area. The vaulted ceilings, fireplace with built-in entertainment center and the large windows make this home so warm and inviting you will not want to leave. All of the bedrooms are on the main floor with the bonus room above to create some separation if desired. The neighborhood has numerous parks and beautiful paths to enjoy. This home has been well maintained and is ready for a new owner. Come and see this home today!
Contact an agent
Home facts
- Year built:2004
- Listing ID #:98967206
- Added:2 day(s) ago
- Updated:November 14, 2025 at 12:27 PM
Rooms and interior
- Bedrooms:3
- Total bathrooms:2
- Full bathrooms:2
- Living area:2,671 sq. ft.
Heating and cooling
- Cooling:Central Air
- Heating:Forced Air, Natural Gas
Structure and exterior
- Roof:Composition
- Year built:2004
- Building area:2,671 sq. ft.
- Lot area:0.21 Acres
Schools
- High school:Rocky Mountain
- Middle school:Sawtooth Middle
- Elementary school:Willow Creek
Utilities
- Water:City Service
Finances and disclosures
- Price:$669,900
- Price per sq. ft.:$250.8
- Tax amount:$2,217 (2024)
New listings near 2191 W Ditch Creek Drive
 $629,000Pending3 beds 3 baths2,204 sq. ft.
$629,000Pending3 beds 3 baths2,204 sq. ft.6507 E Richter Dr., Eagle, ID 83729
MLS# 98946695Listed by: HOMES OF IDAHO- New
 $864,000Active4 beds 3 baths2,500 sq. ft.
$864,000Active4 beds 3 baths2,500 sq. ft.6755 N Ellis Park Ave #Jefferson RV, Meridian, ID 83646
MLS# 98967203Listed by: HOMES OF IDAHO - New
 Listed by ERA$599,900Active2 beds 3 baths2,132 sq. ft.
Listed by ERA$599,900Active2 beds 3 baths2,132 sq. ft.3309 E Gisborne St, Meridian, ID 83642
MLS# 98967211Listed by: ERA WEST WIND REAL ESTATE - New
 $780,000Active5 beds 3 baths3,400 sq. ft.
$780,000Active5 beds 3 baths3,400 sq. ft.2676 S Velvet Falls Way, Meridian, ID 83642
MLS# 98967195Listed by: SILVERCREEK REALTY GROUP - New
 $389,990Active3 beds 3 baths1,604 sq. ft.
$389,990Active3 beds 3 baths1,604 sq. ft.950 W Woodpine St, Meridian, ID 83646
MLS# 98967170Listed by: MOUNTAIN REALTY  $606,955Pending4 beds 3 baths2,044 sq. ft.
$606,955Pending4 beds 3 baths2,044 sq. ft.5760 N Jumplist Pl, Meridian, ID 83646
MLS# 98967141Listed by: HUBBLE HOMES, LLC $633,065Pending4 beds 3 baths2,823 sq. ft.
$633,065Pending4 beds 3 baths2,823 sq. ft.5872 W Sprig Dr, Meridian, ID 83646
MLS# 98967152Listed by: HUBBLE HOMES, LLC $611,791Pending3 beds 3 baths2,312 sq. ft.
$611,791Pending3 beds 3 baths2,312 sq. ft.6061 W Parachute Dr, Meridian, ID 83646
MLS# 98967154Listed by: HUBBLE HOMES, LLC $519,875Pending4 beds 3 baths2,044 sq. ft.
$519,875Pending4 beds 3 baths2,044 sq. ft.6018 W Parachute Dr, Meridian, ID 83646
MLS# 98967138Listed by: HUBBLE HOMES, LLC
