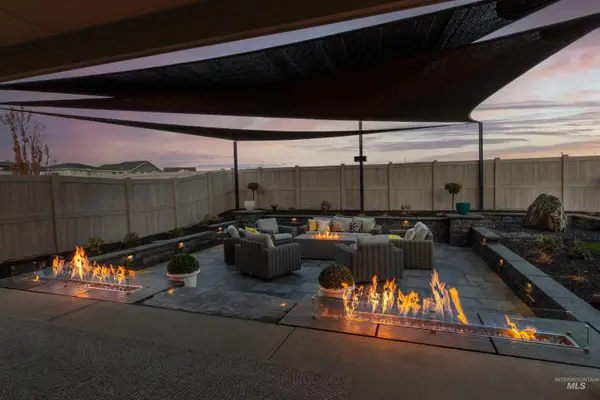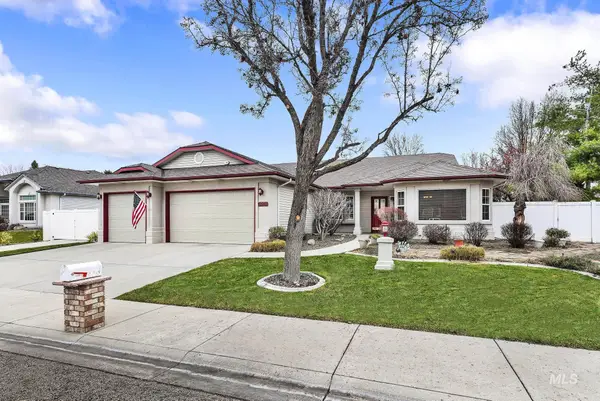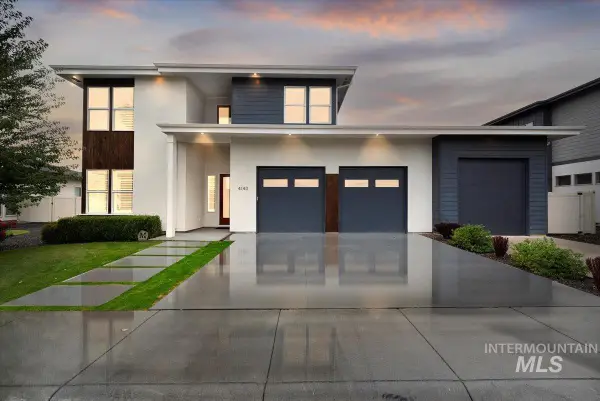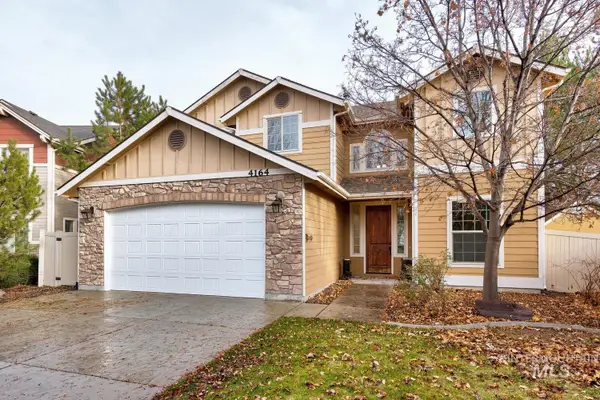2195 W Three Lakes Drive, Meridian, ID 83646
Local realty services provided by:ERA West Wind Real Estate
2195 W Three Lakes Drive,Meridian, ID 83646
$2,395,000
- 4 Beds
- 4 Baths
- 5,758 sq. ft.
- Single family
- Pending
Listed by: alei merrillMain: 208-900-2534
Office: alei international
MLS#:98963145
Source:ID_IMLS
Price summary
- Price:$2,395,000
- Price per sq. ft.:$415.94
- Monthly HOA dues:$116.67
About this home
Backing to the Spurwing Challenge Course - where picturesque lake and fountain views take center stage, this stunning residence offers the ultimate country club lifestyle. Modern luxury meets timeless design in an open-concept layout ideal for large gatherings. Featuring a chef’s kitchen with Wolf and Sub-Zero appliances, a great room with coffered ceilings, warm wood planking, and a stone fireplace. The tucked away owner’s suite pampers with heated tile floors and serene views, while the versatile recreation room with outdoor deck easily functions as a 5th bedroom. Additional features of this flawless condition home include an oversized 3-car garage plus a 13' x 16' golf cart garage with overhead door. Enjoy exclusive access to Spurwing’s world-class clubhouse, golf courses, and amenities a short cart ride away. Offering timeless elegance, modern comfort, and a lifestyle few will ever experience, this luxury homes perfectly situated in one of Idaho’s most desirable communities. ** 3D interactive tour provided upon request**
Contact an agent
Home facts
- Year built:2020
- Listing ID #:98963145
- Added:101 day(s) ago
- Updated:January 09, 2026 at 11:30 AM
Rooms and interior
- Bedrooms:4
- Total bathrooms:4
- Full bathrooms:4
- Living area:5,758 sq. ft.
Heating and cooling
- Cooling:Central Air
- Heating:Forced Air, Natural Gas
Structure and exterior
- Year built:2020
- Building area:5,758 sq. ft.
- Lot area:0.47 Acres
Schools
- High school:Rocky Mountain
- Middle school:Sawtooth Middle
- Elementary school:Willow Creek
Utilities
- Water:City Service
Finances and disclosures
- Price:$2,395,000
- Price per sq. ft.:$415.94
- Tax amount:$9,733 (2024)
New listings near 2195 W Three Lakes Drive
- New
 $489,000Active3 beds 2 baths1,661 sq. ft.
$489,000Active3 beds 2 baths1,661 sq. ft.3803 W Angelica Dr, Meridian, ID 83646
MLS# 98971225Listed by: KELLER WILLIAMS REALTY BOISE - New
 $625,000Active4 beds 3 baths2,604 sq. ft.
$625,000Active4 beds 3 baths2,604 sq. ft.1605 SE 3rd Way, Meridian, ID 83642
MLS# 98971181Listed by: SWEET GROUP REALTY - New
 $325,000Active2 beds 1 baths1,040 sq. ft.
$325,000Active2 beds 1 baths1,040 sq. ft.1131 Ne 5th St, Meridian, ID 83642
MLS# 98971194Listed by: SILVERCREEK REALTY GROUP - New
 $799,900Active3 beds 3 baths2,308 sq. ft.
$799,900Active3 beds 3 baths2,308 sq. ft.5826 S Cubola Way, Meridian, ID 83642
MLS# 98971202Listed by: COLDWELL BANKER TOMLINSON - Open Sun, 2 to 4pmNew
 $499,900Active4 beds 3 baths1,902 sq. ft.
$499,900Active4 beds 3 baths1,902 sq. ft.2948 W Gemstone Dr, Meridian, ID 83646
MLS# 98971131Listed by: EXP REALTY, LLC - Open Sat, 12 to 2pmNew
 $675,000Active3 beds 2 baths2,302 sq. ft.
$675,000Active3 beds 2 baths2,302 sq. ft.2024 SE 3rd Way, Meridian, ID 83642
MLS# 98971141Listed by: KELLER WILLIAMS REALTY BOISE - Open Sat, 1 to 3pmNew
 $1,099,000Active4 beds 3 baths3,058 sq. ft.
$1,099,000Active4 beds 3 baths3,058 sq. ft.4140 E Goldstone Dr, Meridian, ID 83642
MLS# 98971149Listed by: REALTY ONE GROUP PROFESSIONALS - New
 $498,000Active4 beds 3 baths2,388 sq. ft.
$498,000Active4 beds 3 baths2,388 sq. ft.1708 E Sagemoor Dr, Meridian, ID 83642
MLS# 98971151Listed by: KELLER WILLIAMS REALTY BOISE - New
 $599,000Active4 beds 3 baths2,540 sq. ft.
$599,000Active4 beds 3 baths2,540 sq. ft.4164 S Zaivcla #130, Meridian, ID 83642
MLS# 98971159Listed by: FINDING 43 REAL ESTATE - Open Sat, 1 to 4pmNew
 $609,900Active4 beds 3 baths2,575 sq. ft.
$609,900Active4 beds 3 baths2,575 sq. ft.4333 S Burgo Way, Meridian, ID 83642
MLS# 98971163Listed by: COLDWELL BANKER TOMLINSON
