2272 W San Remo Dr., Meridian, ID 83646
Local realty services provided by:ERA West Wind Real Estate
Listed by:marla berger
Office:silvercreek realty group
MLS#:98955028
Source:ID_IMLS
Price summary
- Price:$984,300
- Price per sq. ft.:$280.91
- Monthly HOA dues:$91.67
About this home
Wow! What a Price!! Such a beautiful custom-built home by one of the best builders in the valley! Not only do you get a spacious, stunning home, but it also features a five-car garage, extra side parking for a boat or trailer, and a large, covered patio with a built-in gas fire pit. Inside, you’ll find newer carpet on the main floor & like-new tile flooring, new interior paint, new HVAC unit. The exterior’s stucco & beautiful stone accents give it a charming Italian look. The large kitchen is designed for gatherings, with a granite island, gas stove, pot filler, and a spacious walk-in pantry. Master bath has large walk-in closet, soaker tub, separate vanities & walk-in shower. Upstairs, you’ll find two big bonus rooms - both with closets, which can be used as additional bedrooms - plus nice big high ceilings. Custom built-ins surround the gorgeous stone fireplace. Location and neighborhood are amazing - with walking paths, creeks, 2 pools, clubhouse and plenty of open space! Walk to bars and restaurants.
Contact an agent
Home facts
- Year built:2012
- Listing ID #:98955028
- Added:90 day(s) ago
- Updated:October 17, 2025 at 07:35 AM
Rooms and interior
- Bedrooms:4
- Total bathrooms:3
- Full bathrooms:3
- Living area:3,504 sq. ft.
Heating and cooling
- Cooling:Central Air
- Heating:Forced Air, Natural Gas
Structure and exterior
- Roof:Composition
- Year built:2012
- Building area:3,504 sq. ft.
- Lot area:0.35 Acres
Schools
- High school:Rocky Mountain
- Middle school:Sawtooth Middle
- Elementary school:Hunter
Utilities
- Water:City Service
Finances and disclosures
- Price:$984,300
- Price per sq. ft.:$280.91
- Tax amount:$3,323 (2024)
New listings near 2272 W San Remo Dr.
- Open Sat, 11am to 1pmNew
 $850,000Active5 beds 4 baths2,855 sq. ft.
$850,000Active5 beds 4 baths2,855 sq. ft.2697 W Los Flores Ct, Meridian, ID 83646
MLS# 98964969Listed by: BOISE PREMIER REAL ESTATE - Open Sat, 11am to 3pmNew
 $510,000Active4 beds 3 baths2,419 sq. ft.
$510,000Active4 beds 3 baths2,419 sq. ft.1895 W Santa Clara Drive, Meridian, ID 83642
MLS# 98964947Listed by: SILVERCREEK REALTY GROUP - New
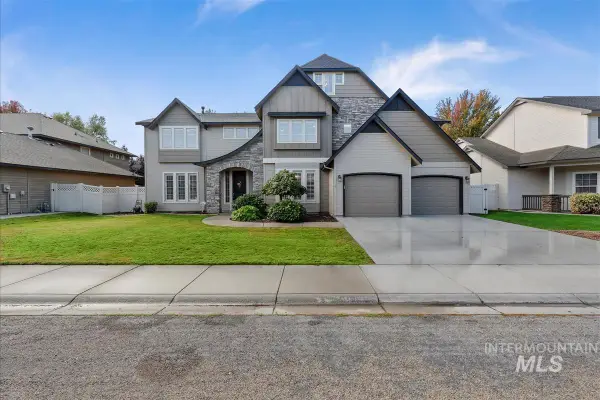 $799,990Active5 beds 3 baths3,741 sq. ft.
$799,990Active5 beds 3 baths3,741 sq. ft.2549 W Astonte Dr, Meridian, ID 83646
MLS# 98964949Listed by: HOMES OF IDAHO - New
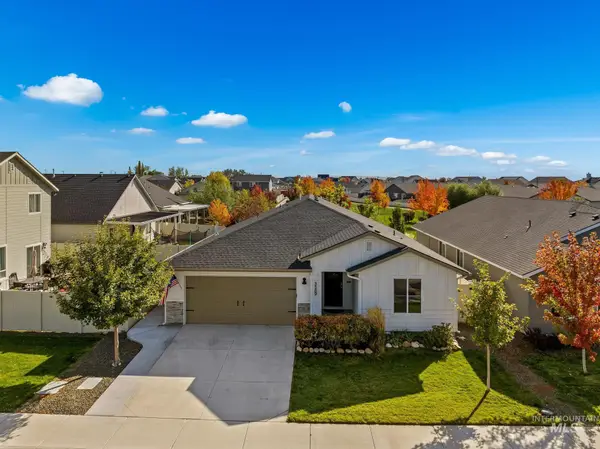 $399,000Active3 beds 2 baths1,522 sq. ft.
$399,000Active3 beds 2 baths1,522 sq. ft.3389 W Charlene, Meridian, ID 83642
MLS# 98964950Listed by: THG REAL ESTATE - Open Sun, 12 to 2pmNew
 $445,900Active3 beds 2 baths1,395 sq. ft.
$445,900Active3 beds 2 baths1,395 sq. ft.4310 W Niemann Dr., Meridian, ID 83646
MLS# 98964911Listed by: SILVERCREEK REALTY GROUP - New
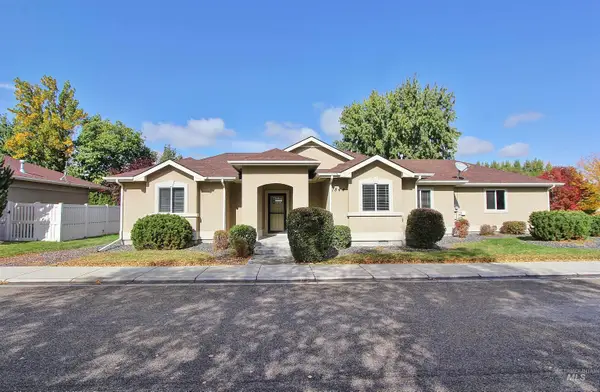 $434,900Active3 beds 2 baths1,592 sq. ft.
$434,900Active3 beds 2 baths1,592 sq. ft.1844 E Horse Creek Ct, Meridian, ID 83642
MLS# 98964914Listed by: JOHN L SCOTT BOISE - New
 $398,995Active3 beds 2 baths1,558 sq. ft.
$398,995Active3 beds 2 baths1,558 sq. ft.1931 W Declan Ct, Meridian, ID 83642
MLS# 98964901Listed by: TOLL BROTHERS REAL ESTATE, INC - New
 $1,724,999Active4 beds 4 baths3,432 sq. ft.
$1,724,999Active4 beds 4 baths3,432 sq. ft.20185 N Swire Green Way, Boise, ID 83714
MLS# 98964846Listed by: PRESIDIO REAL ESTATE IDAHO - Open Sun, 12 to 3pmNew
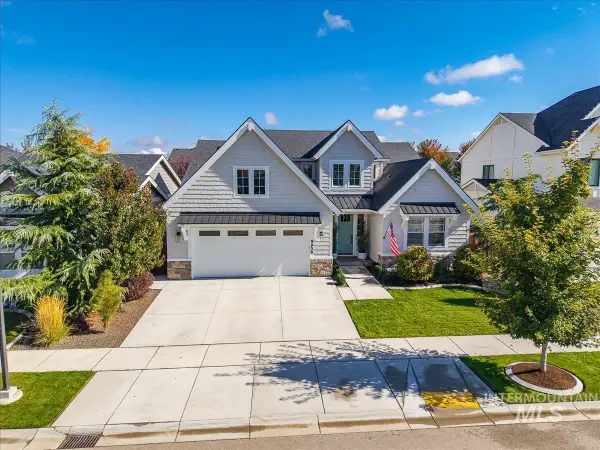 $725,000Active3 beds 3 baths2,437 sq. ft.
$725,000Active3 beds 3 baths2,437 sq. ft.5958 N Colosseum Ave, Meridian, ID 83646
MLS# 98964854Listed by: HOMES OF IDAHO - New
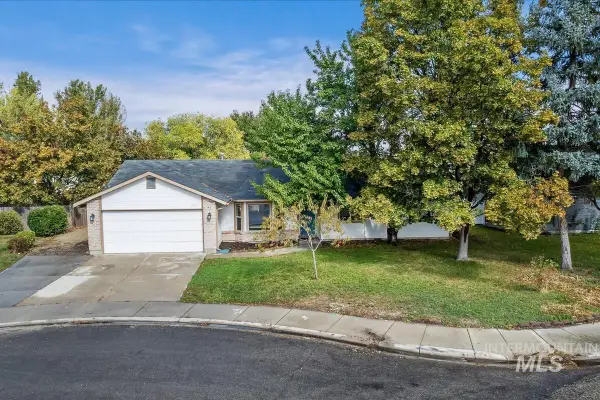 $399,999Active3 beds 2 baths1,579 sq. ft.
$399,999Active3 beds 2 baths1,579 sq. ft.560 W Creekview Dr, Meridian, ID 83646
MLS# 98964873Listed by: KELLER WILLIAMS REALTY BOISE
