2316 E Valensole St., Meridian, ID 83642
Local realty services provided by:ERA West Wind Real Estate
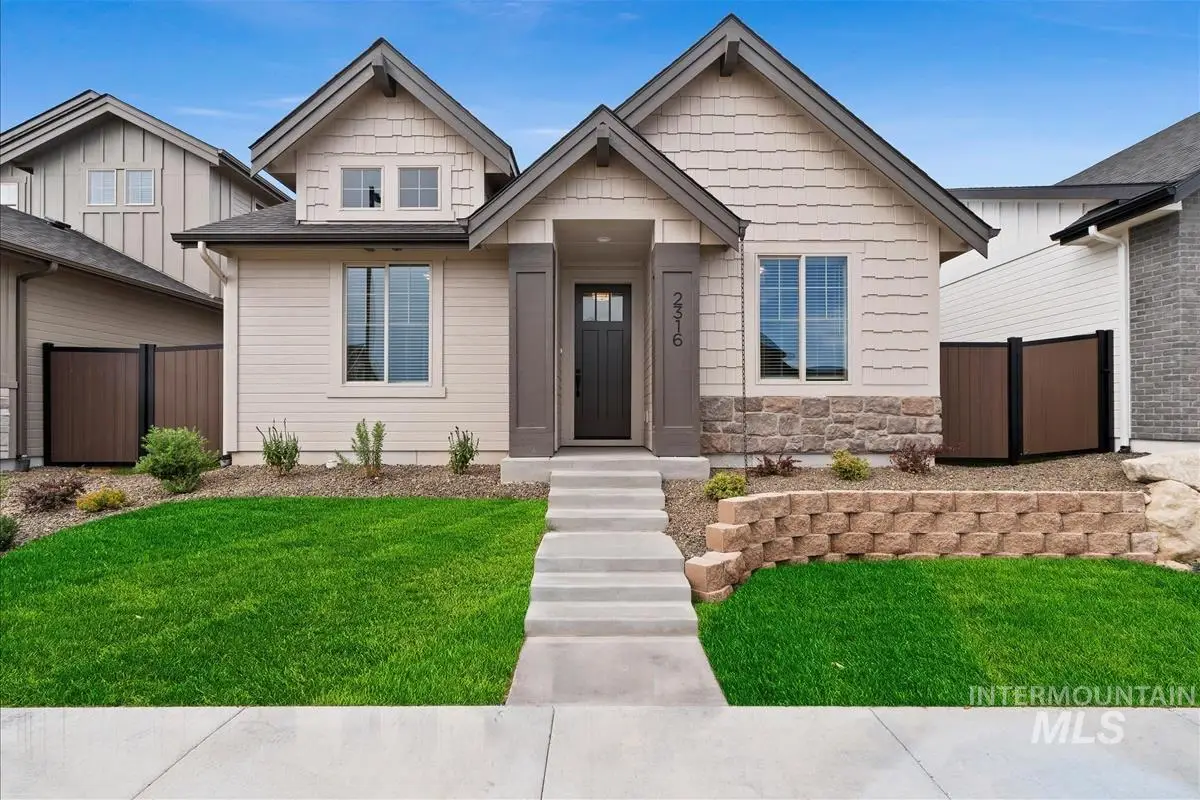
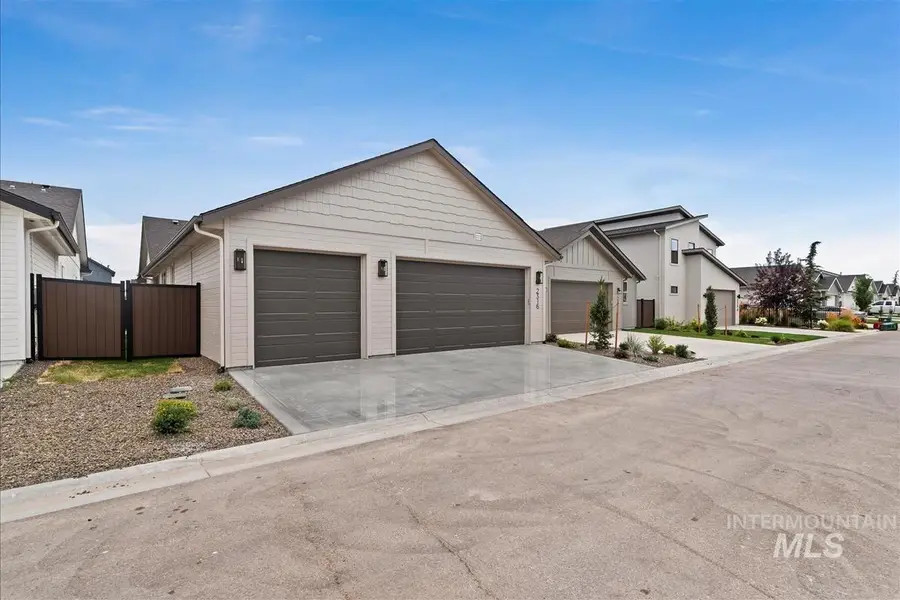
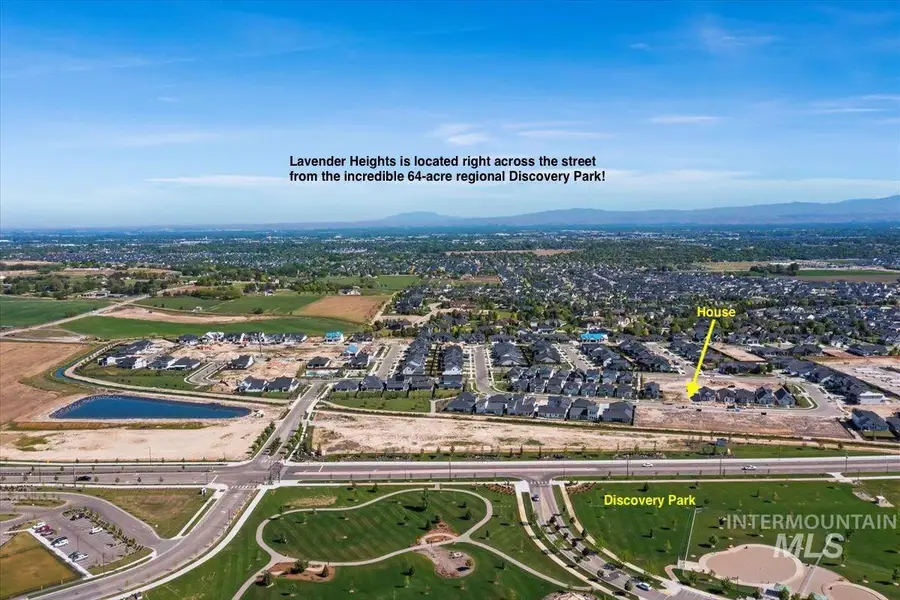
2316 E Valensole St.,Meridian, ID 83642
$499,900
- 3 Beds
- 2 Baths
- 1,578 sq. ft.
- Single family
- Pending
Upcoming open houses
- Sat, Aug 2312:00 pm - 03:00 pm
Listed by:adrienne middleton
Office:better homes & gardens 43north
MLS#:98948600
Source:ID_IMLS
Price summary
- Price:$499,900
- Price per sq. ft.:$316.79
- Monthly HOA dues:$62.5
About this home
Situated in the heart of SW Meridian, Lavender Heights is just across Lake Hazel Rd from 64-acre Discovery Park, 1.5 Mi from future Costco & 2.5 Mi from future WinCo, offering serene views and easy access to outdoor recreation & local amenities! The Parker, thoughtfully crafted by the renowned Berkeley Building Co., offers an expansive great room with soaring ceilings, creating a sense of grandeur. The open-concept layout effortlessly blends the living, dining, and kitchen areas, making it ideal for both entertaining and daily living. Part of Berkeley's exclusive curated Deseret Warmth collection, this home showcases a soothing palette of warm woods and tones, offset by rich charcoal contrasts. Featuring three spacious bedrooms, two luxurious bathrooms, and an expansive three-car garage, this home provides both elegance and convenience. Don’t let this picturesque home slip away! *Photos Are Actual Home! Virtual Tour Similar*
Contact an agent
Home facts
- Year built:2025
- Listing Id #:98948600
- Added:169 day(s) ago
- Updated:August 17, 2025 at 03:01 PM
Rooms and interior
- Bedrooms:3
- Total bathrooms:2
- Full bathrooms:2
- Living area:1,578 sq. ft.
Heating and cooling
- Cooling:Central Air
- Heating:Forced Air, Natural Gas
Structure and exterior
- Roof:Architectural Style, Composition
- Year built:2025
- Building area:1,578 sq. ft.
- Lot area:0.09 Acres
Schools
- High school:Mountain View
- Middle school:Victory
- Elementary school:Hillsdale
Utilities
- Water:City Service
Finances and disclosures
- Price:$499,900
- Price per sq. ft.:$316.79
New listings near 2316 E Valensole St.
- Coming Soon
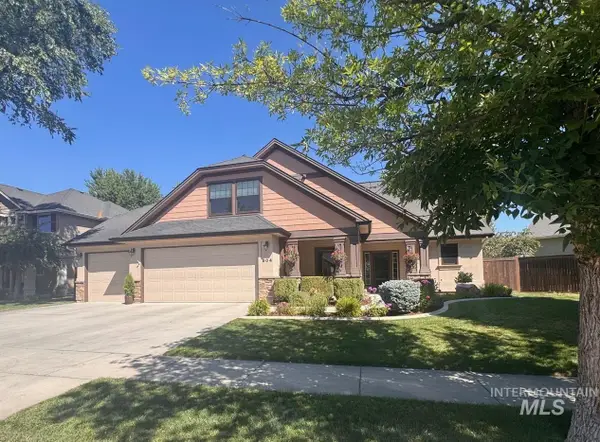 $692,000Coming Soon4 beds 3 baths
$692,000Coming Soon4 beds 3 baths804 W Bacall St, Meridian, ID 83646
MLS# 98958485Listed by: FATHOM REALTY  $637,000Pending3 beds 2 baths1,805 sq. ft.
$637,000Pending3 beds 2 baths1,805 sq. ft.1097 W Malbar St., Meridian, ID 83646
MLS# 98958481Listed by: HOMES OF IDAHO- New
 $220,000Active0.13 Acres
$220,000Active0.13 Acres6638 N Spindrift Way, Meridian, ID 83646
MLS# 98958462Listed by: SILVERCREEK REALTY GROUP - Coming Soon
 $479,900Coming Soon3 beds 2 baths
$479,900Coming Soon3 beds 2 baths4632 N Vin Santo Ave, Meridian, ID 83646
MLS# 98958437Listed by: TEAM REALTY - Coming Soon
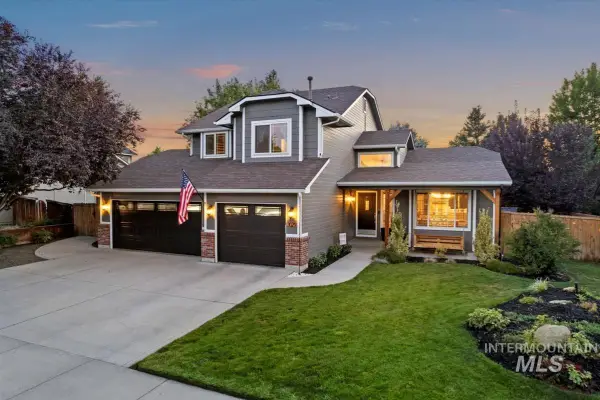 $599,990Coming Soon4 beds 3 baths
$599,990Coming Soon4 beds 3 baths3029 N Astaire Ave, Meridian, ID 83646
MLS# 98958418Listed by: KELLER WILLIAMS REALTY BOISE - New
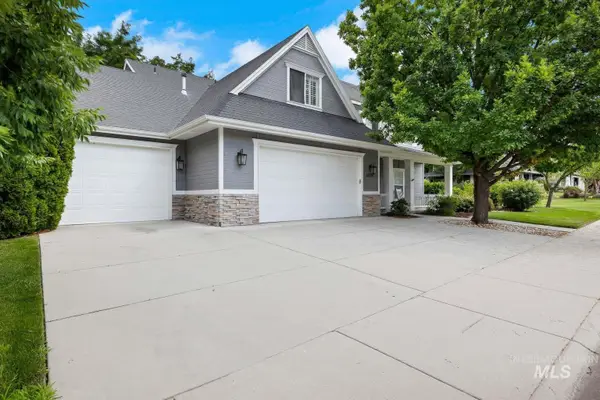 $775,000Active5 beds 3 baths3,156 sq. ft.
$775,000Active5 beds 3 baths3,156 sq. ft.2208 E Bowstring St, Meridian, ID 83642
MLS# 98958428Listed by: LOWES FLAT FEE REALTY A HOMEZU PARTNER - New
 $495,500Active3 beds 2 baths1,890 sq. ft.
$495,500Active3 beds 2 baths1,890 sq. ft.4273 E Bellina Ln, Meridian, ID 83642
MLS# 98957977Listed by: SILVERCREEK REALTY GROUP - Open Sun, 2 to 4pmNew
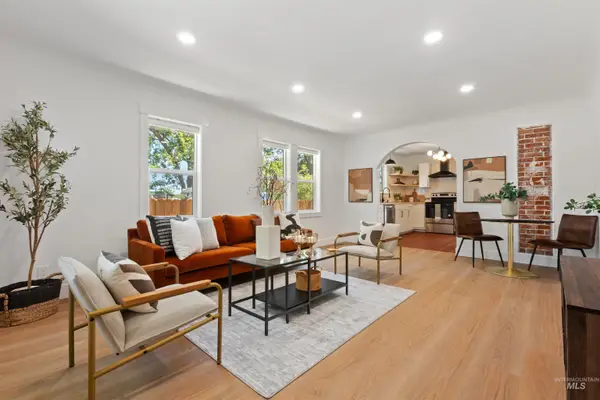 $529,900Active4 beds 3 baths1,931 sq. ft.
$529,900Active4 beds 3 baths1,931 sq. ft.521 E Idaho Ave, Meridian, ID 83642
MLS# 98958400Listed by: KELLY RIGHT REAL ESTATE-IDAHO - Open Sun, 1 to 3pmNew
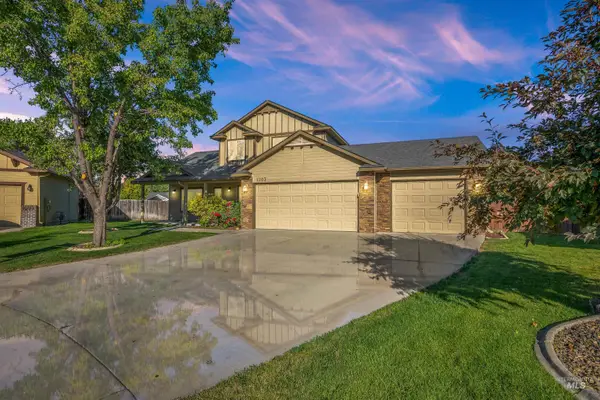 $450,000Active4 beds 3 baths1,722 sq. ft.
$450,000Active4 beds 3 baths1,722 sq. ft.1203 W Brook Trout Ct, Meridian, ID 83642
MLS# 98958382Listed by: KELLER WILLIAMS REALTY BOISE - New
 $699,900Active3 beds 2 baths2,090 sq. ft.
$699,900Active3 beds 2 baths2,090 sq. ft.1155 W Malbar St., Meridian, ID 83646
MLS# 98958386Listed by: HOMES OF IDAHO

