2491 S Bayou Bar Way, Meridian, ID 83642
Local realty services provided by:ERA West Wind Real Estate
Listed by: sheryl stans, william mizeMain: 208-672-9000
Office: keller williams realty boise
MLS#:98953135
Source:ID_IMLS
Price summary
- Price:$549,900
- Price per sq. ft.:$253.06
- Monthly HOA dues:$10.42
About this home
Welcome to 2491 S Bayou Bar Way, located in the sought-after Los Alamitos Park Community. This well-designed 4-bedroom, 3-bathroom home offers 2,173 Sq Ft of thoughtfully arranged living space. Inside, you'll find formal living & dining areas, a welcoming family room with fireplace, & engineered hardwood floors throughout the entry, kitchen, eating area, & family room. The floorplan offers the flexibility many buyers desire, with spaces that adapt easily to a variety of needs. The kitchen features painted cabinetry, solid surface LQ HI-MACS countertops, bar seating, & a large skylight that fills the space with natural light. A stainless-steel refrigerator is included. The main-level bedroom, adjacent to a 3/4 bath, is perfect for guests, a home office, or multi-generational living. Upstairs, the spacious primary suite includes private deck access, a relaxing soaker tub, & a stand-alone shower. Situated on a .27-acre lot, the backyard offers mature trees, a storage shed, covered patio, & a tranquil canal backdrop—perfect for outdoor living. Additional highlights include a charming front porch, 3-car garage, central vacuum system, & a new water heater installed in September 2025. Conveniently located within walking distance to Mountain View High School & Gordan Harris Park, & just minutes from shopping, dining, & freeway access.
Contact an agent
Home facts
- Year built:1996
- Listing ID #:98953135
- Added:170 day(s) ago
- Updated:December 17, 2025 at 10:04 AM
Rooms and interior
- Bedrooms:4
- Total bathrooms:3
- Full bathrooms:3
- Living area:2,173 sq. ft.
Heating and cooling
- Cooling:Central Air
- Heating:Forced Air, Natural Gas
Structure and exterior
- Roof:Composition
- Year built:1996
- Building area:2,173 sq. ft.
- Lot area:0.27 Acres
Schools
- High school:Mountain View
- Middle school:Lewis and Clark
- Elementary school:Pepper Ridge
Utilities
- Water:City Service
Finances and disclosures
- Price:$549,900
- Price per sq. ft.:$253.06
- Tax amount:$1,897 (2024)
New listings near 2491 S Bayou Bar Way
- New
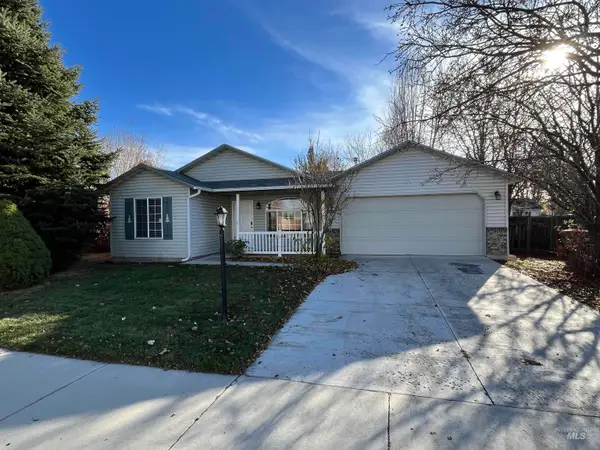 $375,000Active3 beds 2 baths1,368 sq. ft.
$375,000Active3 beds 2 baths1,368 sq. ft.1029 W Honker Drive, Meridian, ID 83642
MLS# 98970018Listed by: ATOVA - New
 $380,000Active4 beds 2 baths1,414 sq. ft.
$380,000Active4 beds 2 baths1,414 sq. ft.1075 W Egret Drive, Meridian, ID 83642
MLS# 98970029Listed by: ATOVA - Open Sat, 12 to 3pmNew
 $1,195,000Active6 beds 7 baths4,815 sq. ft.
$1,195,000Active6 beds 7 baths4,815 sq. ft.5285 W Maggio Dr., Meridian, ID 83646
MLS# 98970030Listed by: AMHERST MADISON 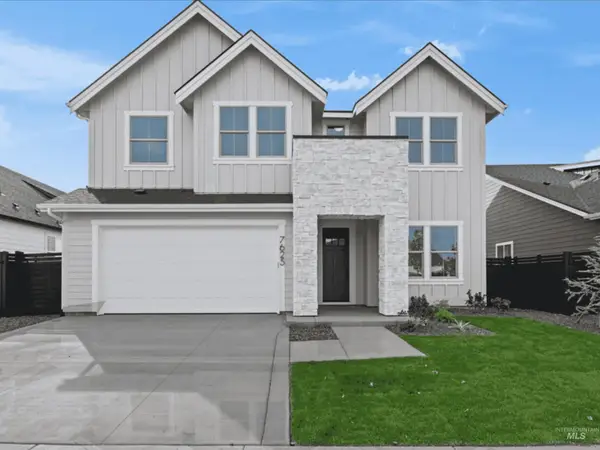 $759,900Pending6 beds 5 baths3,420 sq. ft.
$759,900Pending6 beds 5 baths3,420 sq. ft.7774 W Daybreak Run Ct, Meridian, ID 83646
MLS# 98970036Listed by: PRESIDIO REAL ESTATE IDAHO- New
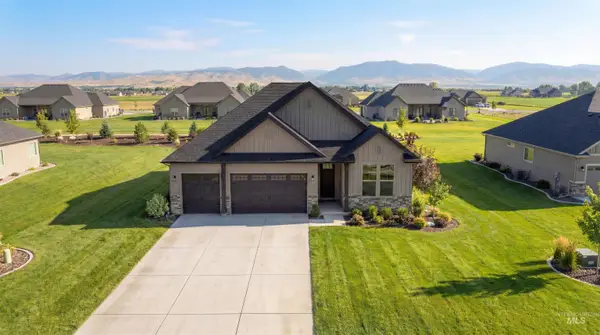 $849,900Active3 beds 3 baths2,177 sq. ft.
$849,900Active3 beds 3 baths2,177 sq. ft.Lot 8 Blake Rd, Emmett, ID 83617
MLS# 98969981Listed by: KELLER WILLIAMS REALTY BOISE - Open Sat, 1 to 3pmNew
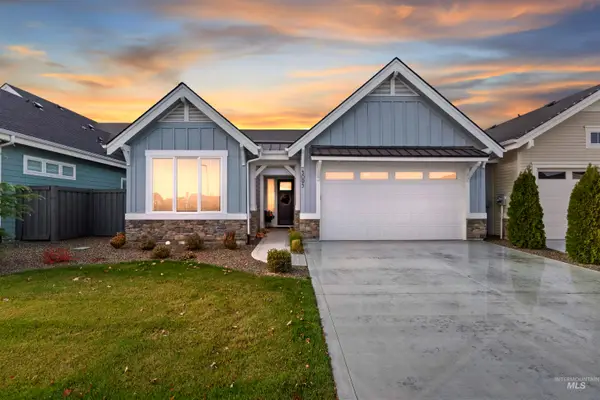 $550,000Active3 beds 2 baths1,575 sq. ft.
$550,000Active3 beds 2 baths1,575 sq. ft.5095 S Palatino Ln, Meridian, ID 83642
MLS# 98969964Listed by: RELOCATE 208 - Open Fri, 12 to 2pmNew
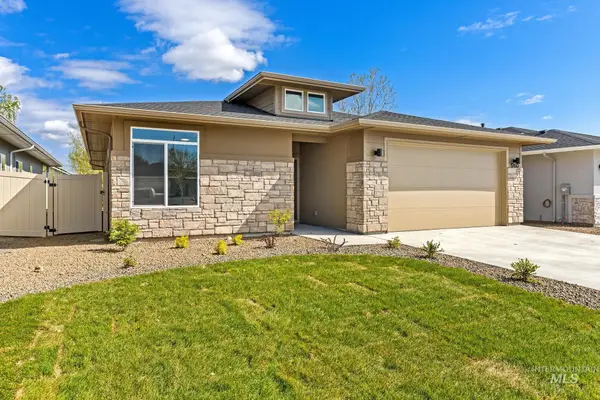 $558,900Active3 beds 2 baths1,900 sq. ft.
$558,900Active3 beds 2 baths1,900 sq. ft.1696 E Grayson St, Meridian, ID 83742
MLS# 98969918Listed by: AMHERST MADISON - Open Sat, 1 to 4pmNew
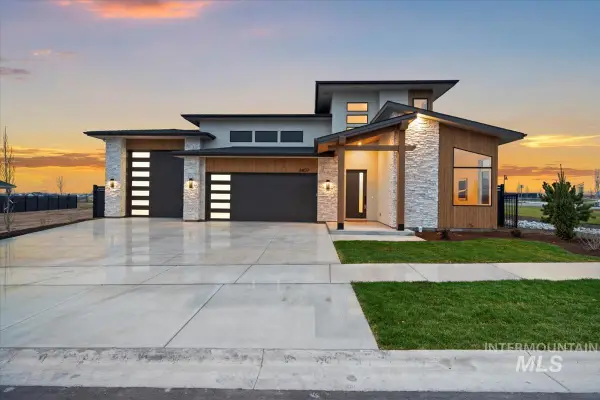 $1,119,900Active4 beds 4 baths2,703 sq. ft.
$1,119,900Active4 beds 4 baths2,703 sq. ft.2407 N Buhrstone Ave, Eagle, ID 83616
MLS# 98969928Listed by: AMHERST MADISON - Open Fri, 12 to 2pmNew
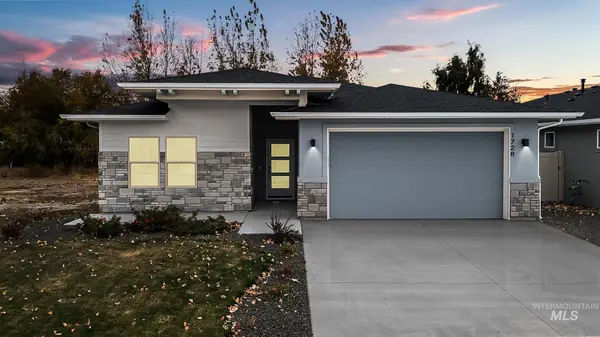 $548,900Active3 beds 2 baths1,900 sq. ft.
$548,900Active3 beds 2 baths1,900 sq. ft.1712 E Grayson St, Meridian, ID 83642
MLS# 98969915Listed by: AMHERST MADISON - New
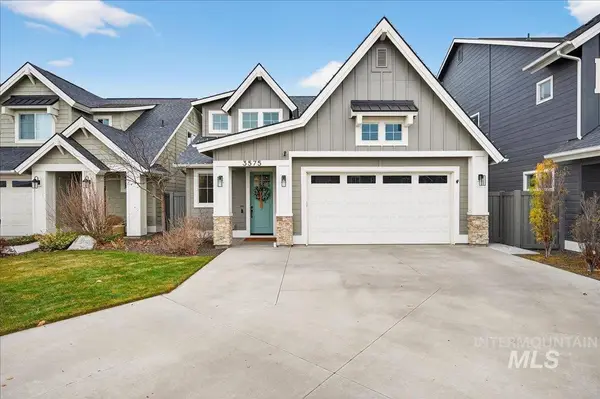 $599,000Active3 beds 3 baths2,439 sq. ft.
$599,000Active3 beds 3 baths2,439 sq. ft.3575 E Berghan Ct, Meridian, ID 83642
MLS# 98969905Listed by: SILVERCREEK REALTY GROUP
