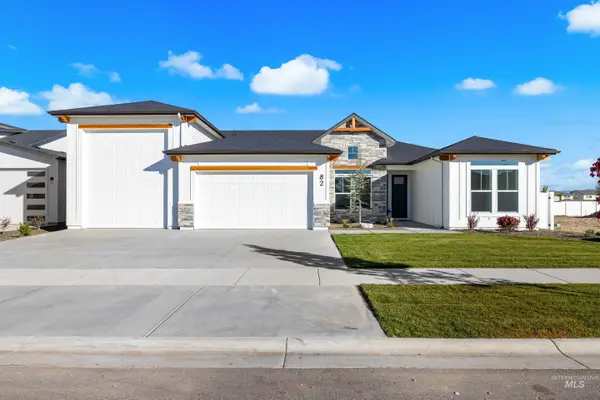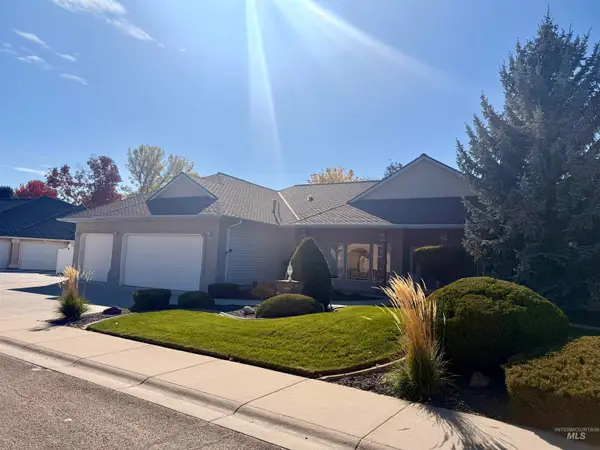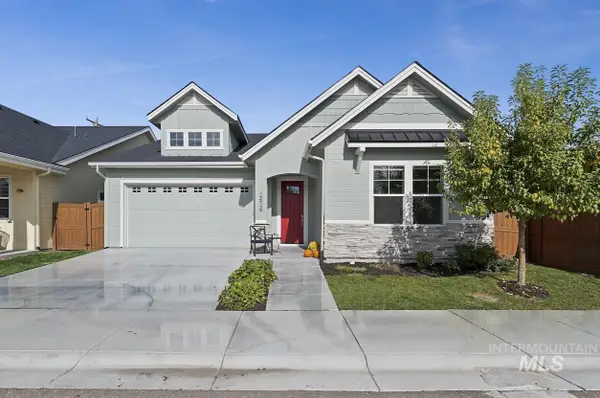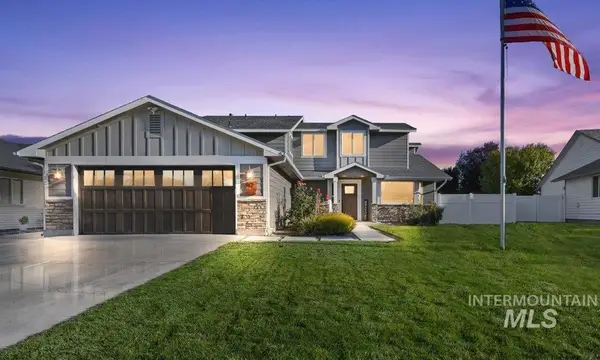2503 E Ashlar Dr, Meridian, ID 83642
Local realty services provided by:ERA West Wind Real Estate
Upcoming open houses
- Sun, Oct 1912:00 pm - 03:00 pm
Listed by:robyn baird
Office:boise premier real estate
MLS#:98964989
Source:ID_IMLS
Price summary
- Price:$545,000
- Price per sq. ft.:$312.86
- Monthly HOA dues:$75
About this home
Perfect for First-Time Buyers or Downsizers! Welcome to Calistoga, one of South Meridian’s most sought-after communities! This beautifully maintained home offers the perfect blend of comfort, style, and convenience. Step inside to discover a modern split-bedroom floorplan, with 3 full bdrms and an office nook designed for privacy and easy living. The kitchen features stunning leathered granite countertops that add a touch of luxury, while the open-concept layout makes it easy to entertain or relax. You’ll love the thoughtful upgrades throughout truly move-in ready! Outside, the community shines with tree-lined streets, walking paths, parks, and a beautiful clubhouse with a pool, fitness center, and gathering spaces. It’s the perfect mix of neighborhood charm and resort-style amenities. Located in the heart of South Meridian, you’ll enjoy quick access to shopping, dining, and I-84 while still tucked away in a quiet, welcoming neighborhood. Whether you’re buying your first home or simplifying your lifestyle, this Calistoga gem checks all the boxes — style, comfort, and community.
Contact an agent
Home facts
- Year built:2020
- Listing ID #:98964989
- Added:1 day(s) ago
- Updated:October 18, 2025 at 11:36 PM
Rooms and interior
- Bedrooms:3
- Total bathrooms:2
- Full bathrooms:2
- Living area:1,742 sq. ft.
Heating and cooling
- Cooling:Central Air
- Heating:Forced Air, Natural Gas
Structure and exterior
- Roof:Composition
- Year built:2020
- Building area:1,742 sq. ft.
- Lot area:0.14 Acres
Schools
- High school:Mountain View
- Middle school:Victory
- Elementary school:Hillsdale
Utilities
- Water:City Service
Finances and disclosures
- Price:$545,000
- Price per sq. ft.:$312.86
- Tax amount:$2,476 (2024)
New listings near 2503 E Ashlar Dr
- Open Sun, 12 to 4pm
 $799,900Active3 beds 2 baths2,250 sq. ft.
$799,900Active3 beds 2 baths2,250 sq. ft.82 E Jarvis St., Meridian, ID 83642
MLS# 98953450Listed by: COLDWELL BANKER TOMLINSON - New
 $579,900Active4 beds 4 baths2,291 sq. ft.
$579,900Active4 beds 4 baths2,291 sq. ft.3111 NW 13th St, Meridian, ID 83646
MLS# 98965093Listed by: REDFIN CORPORATION - Coming Soon
 $750,000Coming Soon3 beds 3 baths
$750,000Coming Soon3 beds 3 baths671 E Trinidad Dr, Meridian, ID 83642
MLS# 98965060Listed by: THE AGENCY BOISE - New
 $749,000Active3 beds 3 baths2,172 sq. ft.
$749,000Active3 beds 3 baths2,172 sq. ft.5151 W Canaston Street, Meridian, ID 83646
MLS# 98965068Listed by: GROUP ONE SOTHEBY'S INT'L REALTY - New
 $499,900Active3 beds 3 baths2,440 sq. ft.
$499,900Active3 beds 3 baths2,440 sq. ft.193 S Iceberg Lake Avenue, Meridian, ID 83642
MLS# 98965071Listed by: GROUP ONE SOTHEBY'S INT'L REALTY - New
 $550,000Active3 beds 3 baths2,191 sq. ft.
$550,000Active3 beds 3 baths2,191 sq. ft.1661 W Puzzle Creek Dr., Meridian, ID 83646
MLS# 98965077Listed by: ASPIRE REALTY GROUP - Open Sat, 11am to 1pmNew
 $574,990Active3 beds 2 baths1,885 sq. ft.
$574,990Active3 beds 2 baths1,885 sq. ft.170 E Cholla Hills St, Meridian, ID 83646
MLS# 98965036Listed by: KELLER WILLIAMS REALTY BOISE - New
 $669,000Active3 beds 2 baths2,092 sq. ft.
$669,000Active3 beds 2 baths2,092 sq. ft.2604 E Granadillo, Meridian, ID 83646
MLS# 98965018Listed by: SILVERCREEK REALTY GROUP - Open Sun, 2 to 4pmNew
 $499,900Active3 beds 2 baths1,857 sq. ft.
$499,900Active3 beds 2 baths1,857 sq. ft.2626 E Ringneck St, Meridian, ID 83646
MLS# 98964990Listed by: SILVERCREEK REALTY GROUP - New
 $484,000Active4 beds 3 baths2,201 sq. ft.
$484,000Active4 beds 3 baths2,201 sq. ft.1912 W Hendricks Ct., Meridian, ID 83646
MLS# 98964992Listed by: SILVERCREEK REALTY GROUP
