2537 W Piazza Dr, Meridian, ID 83646
Local realty services provided by:ERA West Wind Real Estate
Listed by: marla bergerMain: 208-377-0422
Office: silvercreek realty group
MLS#:98945532
Source:ID_IMLS
Price summary
- Price:$949,900
- Price per sq. ft.:$271.71
- Monthly HOA dues:$60
About this home
This amazing custom-built home sits on a beautiful lot! All of the beautiful details throughout really display the quality. A true 5-bedroom home, 4 on the main floor plus an office. One of them with its own bathroom with a roll in shower for a guest or mother-in-law quarters. Beautiful tile floors throughout, all new paint inside & newer exterior paint. Granite counters in kitchen. Open living room with two french doors leading out to a large back patio & beautiful back yard with mature landscaping, so great for entertaining. Living room also has a fireplace & gorgeous wood cut out cove ceilings. Large master suite with a soaker tub, walk-in shower, walk-in closet & a reading/sitting area. Upstairs has 2 amazing large bonus/theater rooms. The stone on the front of the home gives a charming cottage look. Large driveway for extra parking. Walking paths all through the neighborhood, walk to resturants & coffee shops. Great schools! Great location! This lot & this yard will sell this home!!
Contact an agent
Home facts
- Year built:2005
- Listing ID #:98945532
- Added:215 day(s) ago
- Updated:December 05, 2025 at 08:23 AM
Rooms and interior
- Bedrooms:5
- Total bathrooms:5
- Full bathrooms:5
- Living area:3,496 sq. ft.
Heating and cooling
- Cooling:Central Air
- Heating:Forced Air, Natural Gas
Structure and exterior
- Roof:Composition
- Year built:2005
- Building area:3,496 sq. ft.
- Lot area:0.35 Acres
Schools
- High school:Rocky Mountain
- Middle school:Sawtooth Middle
- Elementary school:Hunter
Utilities
- Water:City Service
Finances and disclosures
- Price:$949,900
- Price per sq. ft.:$271.71
- Tax amount:$3,218 (2024)
New listings near 2537 W Piazza Dr
- New
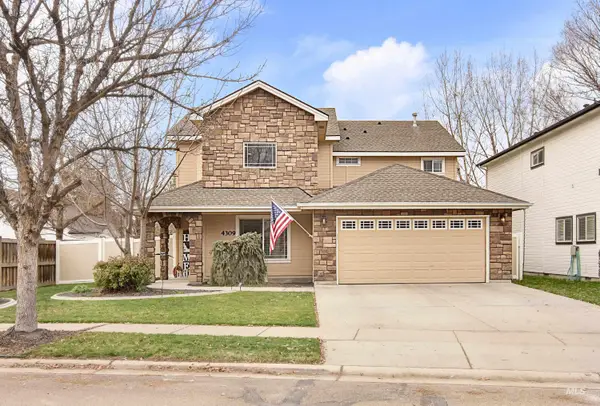 $700,000Active5 beds 4 baths2,809 sq. ft.
$700,000Active5 beds 4 baths2,809 sq. ft.4309 N Heritage Woods Way, Meridian, ID 83646
MLS# 98969090Listed by: SKYLINE REALTY - New
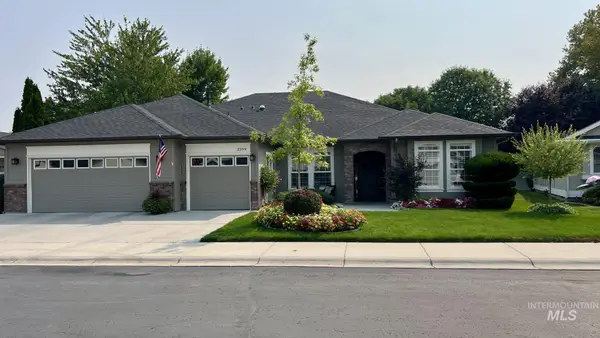 $629,000Active4 beds 2 baths2,371 sq. ft.
$629,000Active4 beds 2 baths2,371 sq. ft.3399 W Kirkam Ln, Meridian, ID 83646
MLS# 98969092Listed by: JUPIDOOR LLC - Open Sat, 12 to 3pmNew
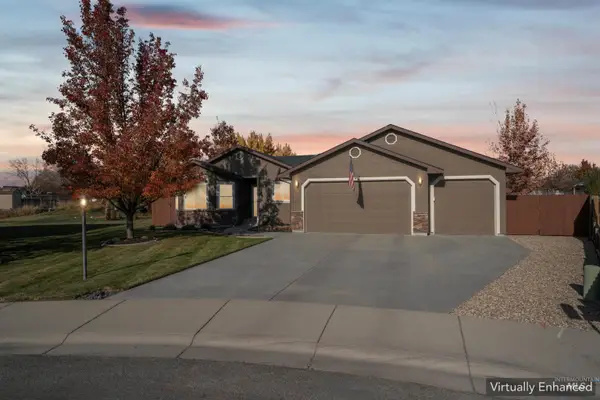 $479,999Active4 beds 2 baths1,675 sq. ft.
$479,999Active4 beds 2 baths1,675 sq. ft.1050 E Cougar Creek Court, Meridian, ID 83646
MLS# 98969095Listed by: KELLER WILLIAMS REALTY BOISE - New
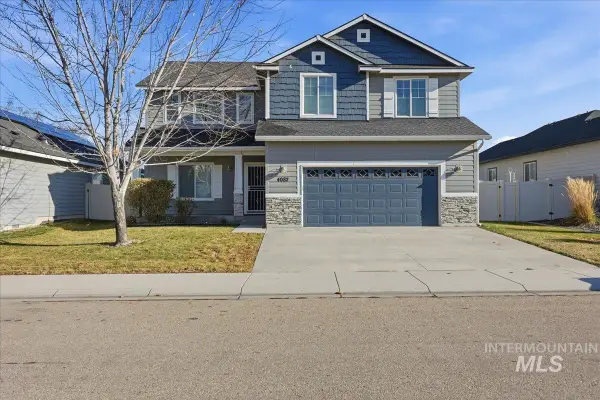 $518,000Active4 beds 3 baths1,284 sq. ft.
$518,000Active4 beds 3 baths1,284 sq. ft.4082 S Murlo Ave, Meridian, ID 83642
MLS# 98969073Listed by: BERKSHIRE HATHAWAY HOMESERVICES SILVERHAWK REALTY - New
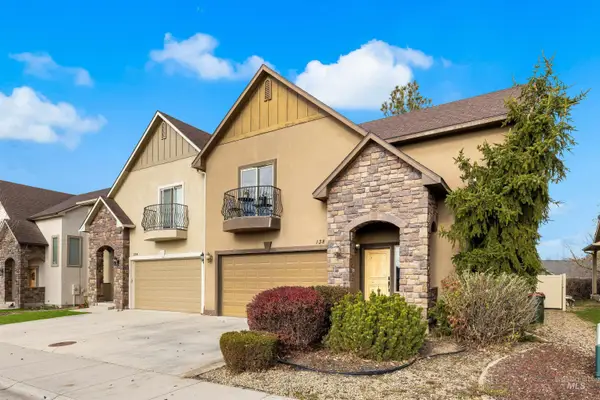 $439,000Active3 beds 3 baths2,023 sq. ft.
$439,000Active3 beds 3 baths2,023 sq. ft.138 E Breinholt Avenue, Meridian, ID 83646
MLS# 98969078Listed by: GROUP ONE SOTHEBY'S INT'L REALTY - New
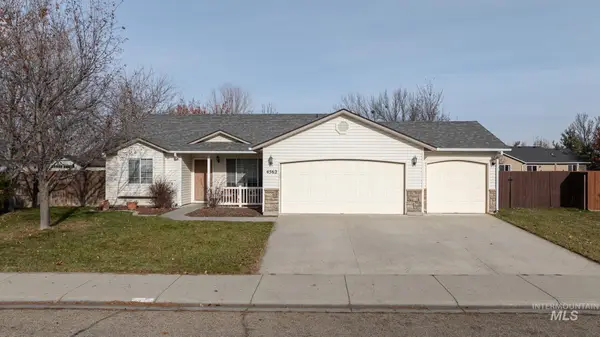 $450,000Active4 beds 2 baths1,410 sq. ft.
$450,000Active4 beds 2 baths1,410 sq. ft.4562 W Big Creek St, Meridian, ID 83642
MLS# 98969082Listed by: RE/MAX CAPITAL CITY - Coming Soon
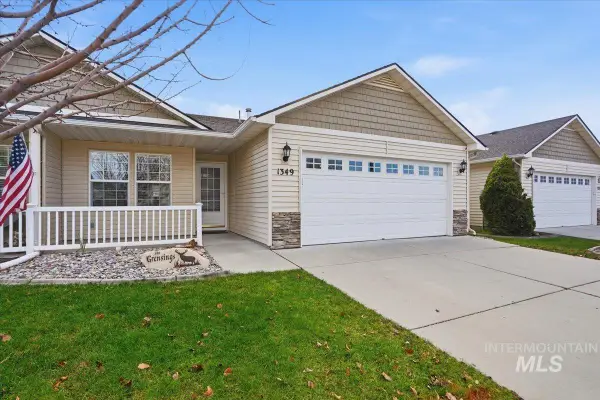 $349,500Coming Soon2 beds 2 baths
$349,500Coming Soon2 beds 2 baths1349 E Willowbrook Ct., Meridian, ID 83646
MLS# 98969071Listed by: EQUITY NORTHWEST REAL ESTATE - Open Sat, 12 to 2pmNew
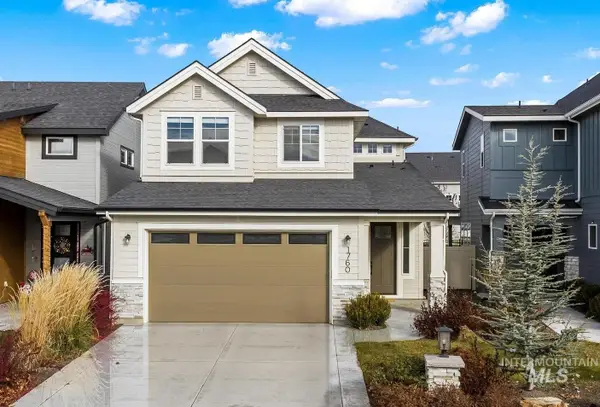 $515,000Active3 beds 3 baths1,973 sq. ft.
$515,000Active3 beds 3 baths1,973 sq. ft.1760 E Knobcone Dr, Meridian, ID 83642
MLS# 98969017Listed by: BOISE PREMIER REAL ESTATE - Open Sat, 1 to 3pmNew
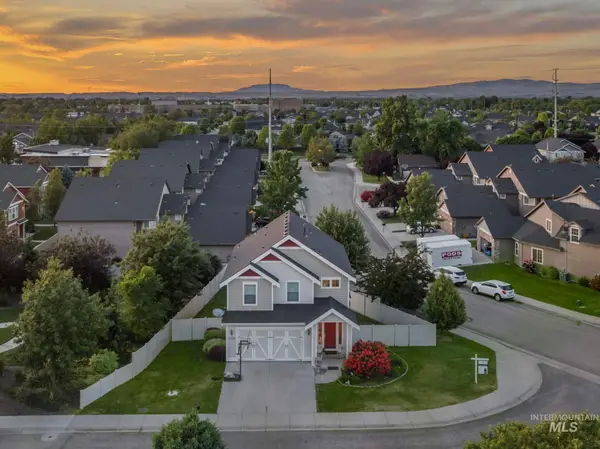 $489,000Active4 beds 3 baths1,774 sq. ft.
$489,000Active4 beds 3 baths1,774 sq. ft.1328 W Cobblefield St., Meridian, ID 83646
MLS# 98969020Listed by: AMHERST MADISON - New
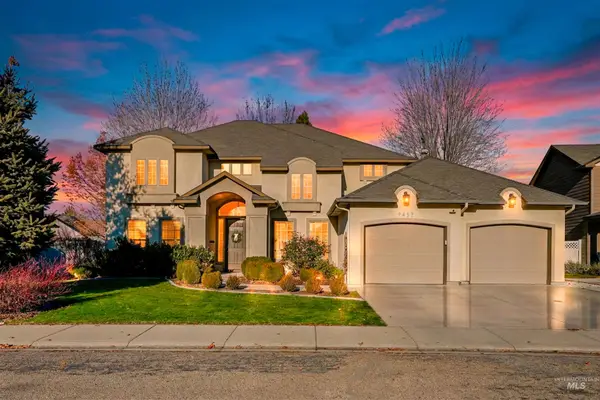 $720,000Active4 beds 3 baths2,786 sq. ft.
$720,000Active4 beds 3 baths2,786 sq. ft.2452 W Astonte Dr, Meridian, ID 83646
MLS# 98969023Listed by: AMHERST MADISON
