2560 W Tubac Ct, Meridian, ID 83646
Local realty services provided by:ERA West Wind Real Estate
2560 W Tubac Ct,Meridian, ID 83646
$749,000
- 4 Beds
- 4 Baths
- 2,979 sq. ft.
- Single family
- Active
Upcoming open houses
- Sat, Oct 1812:00 pm - 03:00 pm
Listed by:ryan wallace
Office:silvercreek realty group
MLS#:98964636
Source:ID_IMLS
Price summary
- Price:$749,000
- Price per sq. ft.:$251.43
- Monthly HOA dues:$90
About this home
Tucked away on a quiet cul-de-sac in the highly sought-after BridgeTower community, this stunning Meridian home blends space, style, and comfort. Featuring 4 bedrooms, 3.5 bathrooms, and a 3-car garage plus trailer parking, it’s designed for both functionality and luxury. Step inside to soaring vaulted ceilings, multi-story windows, and a cozy gas fireplace with a stacked stone surround. The renovated kitchen includes a gas 5-burner range, granite countertops, tile backsplash, wall-mounted oven, and bar area with space for a full size dining table. The main-level master suite offers his and hers closets, an oversized soaker tub, and a walk-in tile shower. An upstairs junior suite with laundry hookups provides ideal guest or multi-gen flexibility. Upstairs also features three additional bedrooms, two baths, and a large bonus room perfect for entertaining or work-from-home setups. Enjoy modern comforts with dual-zone HVAC, central vac, and a built-in dog wash. The expansive backyard with a water feature, fire pit, and mature landscaping is perfect for gatherings. BridgeTower amenities include pools, parks, and walking paths—minutes from shopping, dining, and top-rated schools.
Contact an agent
Home facts
- Year built:2003
- Listing ID #:98964636
- Added:2 day(s) ago
- Updated:October 17, 2025 at 02:25 PM
Rooms and interior
- Bedrooms:4
- Total bathrooms:4
- Full bathrooms:4
- Living area:2,979 sq. ft.
Heating and cooling
- Cooling:Central Air
- Heating:Forced Air, Natural Gas
Structure and exterior
- Year built:2003
- Building area:2,979 sq. ft.
- Lot area:0.28 Acres
Schools
- High school:Owyhee
- Middle school:Sawtooth Middle
- Elementary school:Hunter
Utilities
- Water:City Service
Finances and disclosures
- Price:$749,000
- Price per sq. ft.:$251.43
- Tax amount:$2,424 (2024)
New listings near 2560 W Tubac Ct
- Open Sat, 11am to 1pmNew
 $850,000Active5 beds 4 baths2,855 sq. ft.
$850,000Active5 beds 4 baths2,855 sq. ft.2697 W Los Flores Ct, Meridian, ID 83646
MLS# 98964969Listed by: BOISE PREMIER REAL ESTATE - Open Sat, 11am to 3pmNew
 $510,000Active4 beds 3 baths2,419 sq. ft.
$510,000Active4 beds 3 baths2,419 sq. ft.1895 W Santa Clara Drive, Meridian, ID 83642
MLS# 98964947Listed by: SILVERCREEK REALTY GROUP - New
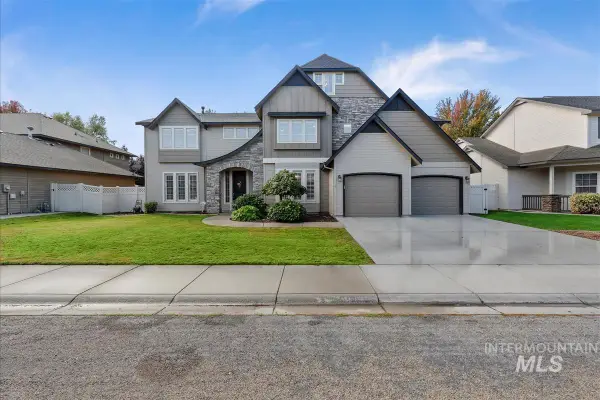 $799,990Active5 beds 3 baths3,741 sq. ft.
$799,990Active5 beds 3 baths3,741 sq. ft.2549 W Astonte Dr, Meridian, ID 83646
MLS# 98964949Listed by: HOMES OF IDAHO - New
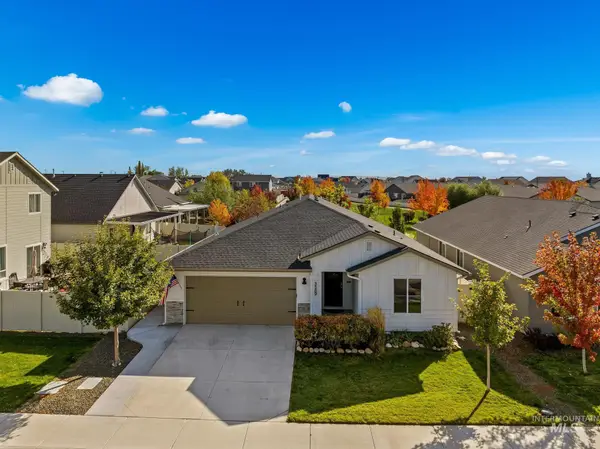 $399,000Active3 beds 2 baths1,522 sq. ft.
$399,000Active3 beds 2 baths1,522 sq. ft.3389 W Charlene, Meridian, ID 83642
MLS# 98964950Listed by: THG REAL ESTATE - Open Sun, 12 to 2pmNew
 $445,900Active3 beds 2 baths1,395 sq. ft.
$445,900Active3 beds 2 baths1,395 sq. ft.4310 W Niemann Dr., Meridian, ID 83646
MLS# 98964911Listed by: SILVERCREEK REALTY GROUP - New
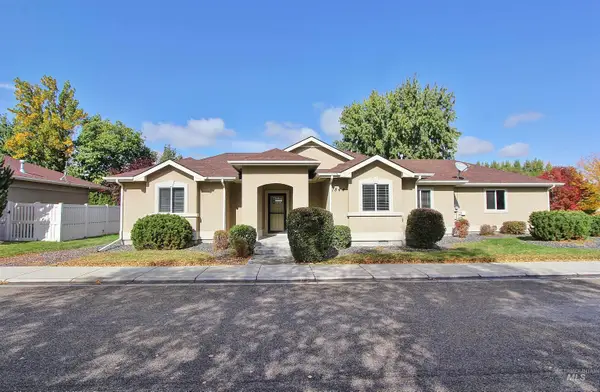 $434,900Active3 beds 2 baths1,592 sq. ft.
$434,900Active3 beds 2 baths1,592 sq. ft.1844 E Horse Creek Ct, Meridian, ID 83642
MLS# 98964914Listed by: JOHN L SCOTT BOISE - New
 $398,995Active3 beds 2 baths1,558 sq. ft.
$398,995Active3 beds 2 baths1,558 sq. ft.1931 W Declan Ct, Meridian, ID 83642
MLS# 98964901Listed by: TOLL BROTHERS REAL ESTATE, INC - New
 $1,724,999Active4 beds 4 baths3,432 sq. ft.
$1,724,999Active4 beds 4 baths3,432 sq. ft.20185 N Swire Green Way, Boise, ID 83714
MLS# 98964846Listed by: PRESIDIO REAL ESTATE IDAHO - Open Sun, 12 to 3pmNew
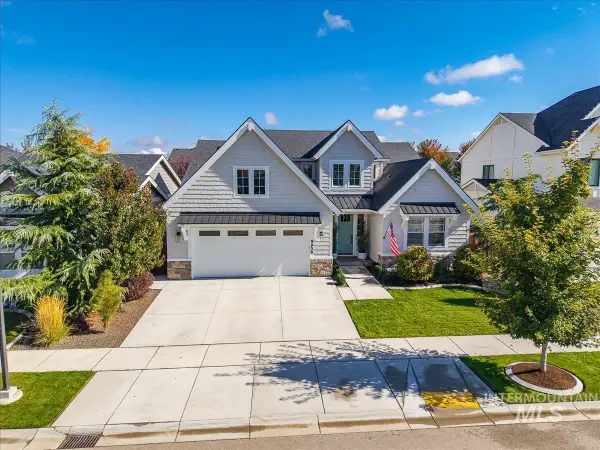 $725,000Active3 beds 3 baths2,437 sq. ft.
$725,000Active3 beds 3 baths2,437 sq. ft.5958 N Colosseum Ave, Meridian, ID 83646
MLS# 98964854Listed by: HOMES OF IDAHO - New
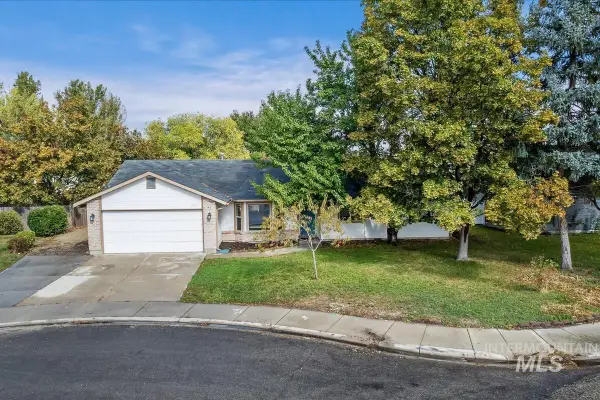 $399,999Active3 beds 2 baths1,579 sq. ft.
$399,999Active3 beds 2 baths1,579 sq. ft.560 W Creekview Dr, Meridian, ID 83646
MLS# 98964873Listed by: KELLER WILLIAMS REALTY BOISE
